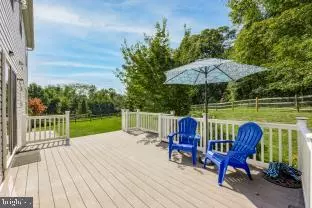$478,500
$475,000
0.7%For more information regarding the value of a property, please contact us for a free consultation.
4 Beds
3 Baths
2,803 SqFt
SOLD DATE : 09/25/2023
Key Details
Sold Price $478,500
Property Type Single Family Home
Sub Type Detached
Listing Status Sold
Purchase Type For Sale
Square Footage 2,803 sqft
Price per Sqft $170
Subdivision Brinton Station
MLS Listing ID PACT2051506
Sold Date 09/25/23
Style Colonial
Bedrooms 4
Full Baths 2
Half Baths 1
HOA Fees $41/ann
HOA Y/N Y
Abv Grd Liv Area 2,303
Originating Board BRIGHT
Year Built 2002
Annual Tax Amount $7,647
Tax Year 2023
Lot Size 0.311 Acres
Acres 0.31
Lot Dimensions 0.00 x 0.00
Property Description
Location, Location, Location, -Absolutely breathtaking Single Home resting on a roomy Cul-de-Sac. 4 Bedroom. 2.5Bath. 1 ⁄ 3 Acre AND the Most Desired Private Yard in East Fallowfield's Wonderful Brinton Station Community with absolutely gorgeous views of nature too! Awesome Elegant Finishes and features include new flooring in the living room, dining room, kitchen and (entryway installation 9/5/2023), tiled backsplash throughout the kitchen, new Samsung refrigerator, and a BRAND NEW ROOF recently installed August 2023! WOW! Just wait until you see the changes to this Ordinary Colonial House that has been updated and transformed into a Youthful FRESH Home and lifestyle! Main Level: Volume Ceiling Foyer, Living Room, Dining Room, Kitchen and Breakfast Room with a Nifty Island covered with granite top, Sliding Door to the Expansive TREX Deck, and super Private Fenced Backyard with new posts throughout. Perfect for Enjoyment of Early mornings or Lazy Summer evenings with a cup of coffee or a tall glass of iced tea! Comfortable Step-down Family Room and wood-burning Fireplace (easily converts back to gas), Powder Room. Upper Level: Master Bedroom: Cathedral Ceiling, Walk-in Closets, EnSuite Bath: Glass Shower, Whirlpool Tub, LARGE Vanity. Laundry, 3 Additional Bedrooms, and Hall Bath. Awesome Finished Basement: 21X22 Multi-Media/Game Room PLUS 500+Sqft Storage. The Yard: LUSH, Manicured, Paver Walkways, Fenced with Mature Shade behind for Privacy and a new shed for added storage! Windows Everywhere & Cool Fixtures Make It Light & Bright!! - Sidewalks, Street Lights, and Common Areas include Playground, Walking Trails, and Book box trades. $500/Annual Fee. Come See for yourself. THIS WILL NOT LAST! The seller is a Licensed Real Estate Sales Person. Property being sold in "AS IS" condition and sellers will NOT address any repairs. Seller is a Licensed Realtor in Pennsylvania.
Location
State PA
County Chester
Area East Fallowfield Twp (10347)
Zoning R10 RES: 1FAM
Rooms
Basement Fully Finished
Main Level Bedrooms 4
Interior
Interior Features Ceiling Fan(s), Built-Ins, Kitchen - Island, Pantry, Tub Shower, Walk-in Closet(s), Window Treatments, Wood Floors
Hot Water Natural Gas
Heating Central
Cooling Central A/C
Flooring Wood, Carpet
Fireplaces Number 1
Fireplaces Type Gas/Propane, Insert, Wood
Equipment Built-In Microwave, Dishwasher, Disposal, Oven - Self Cleaning, Refrigerator, Stainless Steel Appliances, Washer, Dryer
Furnishings No
Fireplace Y
Appliance Built-In Microwave, Dishwasher, Disposal, Oven - Self Cleaning, Refrigerator, Stainless Steel Appliances, Washer, Dryer
Heat Source Natural Gas
Laundry Upper Floor
Exterior
Exterior Feature Deck(s)
Parking Features Garage - Side Entry, Garage Door Opener
Garage Spaces 4.0
Fence Wood
Utilities Available Cable TV Available, Natural Gas Available, Electric Available, Phone Connected
Water Access N
View Trees/Woods
Roof Type Shingle
Accessibility Doors - Swing In, 2+ Access Exits
Porch Deck(s)
Attached Garage 2
Total Parking Spaces 4
Garage Y
Building
Lot Description Cul-de-sac, Backs to Trees, Landscaping, Private
Story 2
Foundation Concrete Perimeter
Sewer Public Sewer
Water Public
Architectural Style Colonial
Level or Stories 2
Additional Building Above Grade, Below Grade
New Construction N
Schools
High Schools Coatesville Area Senior
School District Coatesville Area
Others
HOA Fee Include Common Area Maintenance
Senior Community No
Tax ID 47-02 -0020.6300
Ownership Fee Simple
SqFt Source Assessor
Acceptable Financing Cash, Conventional
Horse Property N
Listing Terms Cash, Conventional
Financing Cash,Conventional
Special Listing Condition Standard
Read Less Info
Want to know what your home might be worth? Contact us for a FREE valuation!

Our team is ready to help you sell your home for the highest possible price ASAP

Bought with Sereen Madanat • Keller Williams Real Estate -Exton
"My job is to find and attract mastery-based agents to the office, protect the culture, and make sure everyone is happy! "







