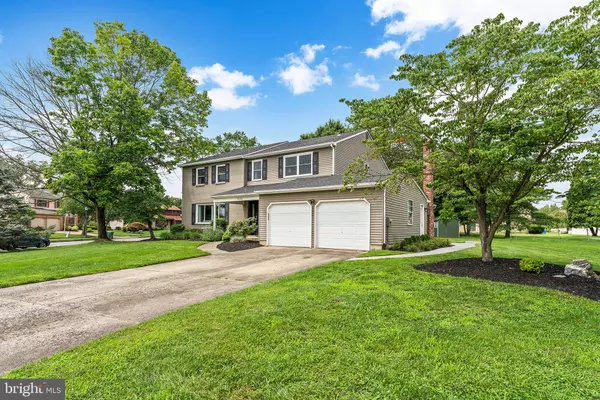$719,900
$719,900
For more information regarding the value of a property, please contact us for a free consultation.
4 Beds
3 Baths
2,734 SqFt
SOLD DATE : 09/28/2023
Key Details
Sold Price $719,900
Property Type Single Family Home
Sub Type Detached
Listing Status Sold
Purchase Type For Sale
Square Footage 2,734 sqft
Price per Sqft $263
Subdivision Kressonshire
MLS Listing ID NJCD2050610
Sold Date 09/28/23
Style Traditional
Bedrooms 4
Full Baths 2
Half Baths 1
HOA Y/N N
Abv Grd Liv Area 2,734
Originating Board BRIGHT
Year Built 1979
Annual Tax Amount $13,732
Tax Year 2022
Lot Size 0.379 Acres
Acres 0.38
Lot Dimensions 118.00 x 140.00
Property Description
Welcome home to this gorgeous brick-front Colonial located in the Kressonshire neighborhood sits on a large corner lot. Park in your oversized driveway and notice the newer slate-colored shingle roof, white windows, black shutters, and warm grey exterior paint. Step into the foyer and notice the wood flooring flowing throughout the main level. The two-story staircase has been rebuilt and stained to match the flooring. Crisp white custom millwork adorns the space featuring crown molding, shadow boxing, and baseboard and case moldings. The living room features an oversized window making the space light and bright. The formal dining room is perfect for entertaining. The kitchen sports white shaker-style cabinetry, stainless steel appliances, quartz countertops, floating wood shelves, and an island with seating. It opens to the family room with a white-painted brick fireplace and wood treatment above the mantle. There is also a powder room, laundry room, and flexible space that can be used as a mudroom. Upstairs you will find all four bedrooms and a renovated hall bathroom. The primary suite houses a large walk-in closet with a barn door, a spa-like en-suite bathroom with a walk-in shower and glass, floating shelves, and dual vanities. There is a fully finished basement that adds additional living space and has plenty of room for storage. Located in the highly rated Cherry Hill East school district just minutes away from all major highways and convenient to shopping, restaurants, Philly, and shore points. Make your appointment today!
Location
State NJ
County Camden
Area Cherry Hill Twp (20409)
Zoning RES
Rooms
Other Rooms Living Room, Dining Room, Primary Bedroom, Bedroom 2, Bedroom 3, Kitchen, Basement, Bedroom 1
Basement Full, Fully Finished
Interior
Interior Features Attic/House Fan, Butlers Pantry, Kitchen - Eat-In, Primary Bath(s)
Hot Water Natural Gas
Heating Forced Air
Cooling Central A/C
Flooring Fully Carpeted, Tile/Brick, Wood
Fireplaces Number 1
Fireplaces Type Brick
Equipment Cooktop, Dishwasher, Disposal, Energy Efficient Appliances, Oven - Self Cleaning
Fireplace Y
Window Features Energy Efficient,Replacement
Appliance Cooktop, Dishwasher, Disposal, Energy Efficient Appliances, Oven - Self Cleaning
Heat Source Natural Gas
Laundry Main Floor
Exterior
Parking Features Other
Garage Spaces 7.0
Water Access N
Roof Type Pitched,Shingle
Accessibility None
Attached Garage 2
Total Parking Spaces 7
Garage Y
Building
Story 2
Foundation Concrete Perimeter
Sewer Public Sewer
Water Public
Architectural Style Traditional
Level or Stories 2
Additional Building Above Grade, Below Grade
New Construction N
Schools
School District Cherry Hill Township Public Schools
Others
Senior Community No
Tax ID 09-00434 10-00006
Ownership Fee Simple
SqFt Source Assessor
Acceptable Financing Cash, Conventional, FHA, VA
Listing Terms Cash, Conventional, FHA, VA
Financing Cash,Conventional,FHA,VA
Special Listing Condition Standard
Read Less Info
Want to know what your home might be worth? Contact us for a FREE valuation!

Our team is ready to help you sell your home for the highest possible price ASAP

Bought with Nicole Miccoli • Keller Williams Realty - Cherry Hill
"My job is to find and attract mastery-based agents to the office, protect the culture, and make sure everyone is happy! "







