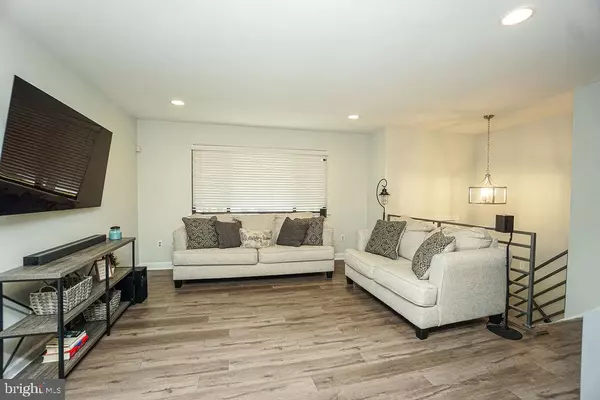$380,000
$380,000
For more information regarding the value of a property, please contact us for a free consultation.
4 Beds
2 Baths
2,200 SqFt
SOLD DATE : 09/29/2023
Key Details
Sold Price $380,000
Property Type Single Family Home
Sub Type Detached
Listing Status Sold
Purchase Type For Sale
Square Footage 2,200 sqft
Price per Sqft $172
Subdivision Centaurian Woods
MLS Listing ID NJCD2052920
Sold Date 09/29/23
Style Traditional
Bedrooms 4
Full Baths 2
HOA Y/N N
Abv Grd Liv Area 2,200
Originating Board BRIGHT
Year Built 1986
Annual Tax Amount $6,966
Tax Year 2022
Lot Size 0.367 Acres
Acres 0.37
Lot Dimensions 100.00 x 160.00
Property Description
Welcome to your dream home! This stunning 4-bedroom, 2-full bath house boasts modern elegance and thoughtful design. Step inside to discover an open kitchen/dining/living room concept, creating a seamless flow for entertaining and everyday living. Enjoy the luxury of a fully equipped, renovated kitchen that will inspire your inner chef.
The entire house has been freshly painted, exuding a sense of newness and sophistication. The beautifully renovated tile bathrooms add a touch of luxury and comfort. For those who appreciate entertainment, the full wet bar offers the perfect space to unwind and host gatherings.
As you explore, you'll find a second-story screened-in porch accessible from both the kitchen and master bedroom. Imagine relaxing in your private hot tub while enjoying the outdoors, even during cooler months, thanks to the two gas heaters.
The fenced yard offers both privacy and a secure space for pets and children to play freely. The downstairs bonus area presents an exciting opportunity to convert it into a fourth bedroom or use it as a versatile space that suits your needs.
Parking is a breeze with the 2-car attached garage, providing convenience and ample storage. And to sweeten the deal, the seller will provide brand new windows for the porch upon closing.
Don't miss out on this remarkable home that seamlessly combines modern amenities, stylish finishes, and thoughtful features. Schedule a viewing today and experience the epitome of comfortable and luxurious living.
Location
State NJ
County Camden
Area Berlin Twp (20406)
Zoning R2
Rooms
Main Level Bedrooms 3
Interior
Hot Water Natural Gas
Heating Central
Cooling Central A/C, Ceiling Fan(s)
Fireplace N
Heat Source Natural Gas
Exterior
Parking Features Garage - Front Entry, Additional Storage Area
Garage Spaces 4.0
Water Access N
Accessibility None
Attached Garage 2
Total Parking Spaces 4
Garage Y
Building
Story 2
Foundation Block
Sewer Public Sewer
Water Public
Architectural Style Traditional
Level or Stories 2
Additional Building Above Grade, Below Grade
New Construction N
Schools
School District Berlin Township Public Schools
Others
Senior Community No
Tax ID 06-01806-00016
Ownership Fee Simple
SqFt Source Assessor
Acceptable Financing Cash, Conventional, FHA, VA
Listing Terms Cash, Conventional, FHA, VA
Financing Cash,Conventional,FHA,VA
Special Listing Condition Standard
Read Less Info
Want to know what your home might be worth? Contact us for a FREE valuation!

Our team is ready to help you sell your home for the highest possible price ASAP

Bought with Cristin M. Holloway • EXP Realty, LLC
"My job is to find and attract mastery-based agents to the office, protect the culture, and make sure everyone is happy! "







