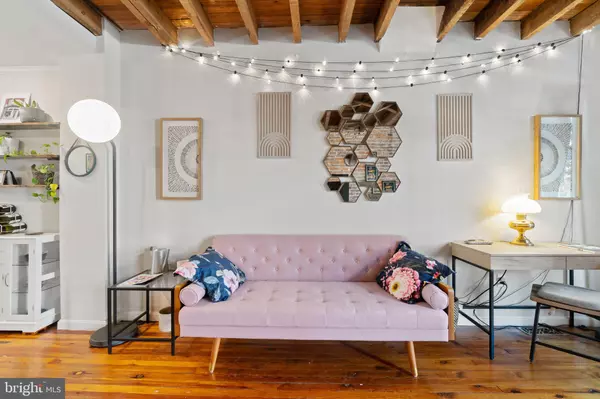$372,000
$369,700
0.6%For more information regarding the value of a property, please contact us for a free consultation.
2 Beds
2 Baths
1,434 SqFt
SOLD DATE : 10/12/2023
Key Details
Sold Price $372,000
Property Type Townhouse
Sub Type Interior Row/Townhouse
Listing Status Sold
Purchase Type For Sale
Square Footage 1,434 sqft
Price per Sqft $259
Subdivision Canton
MLS Listing ID MDBA2095732
Sold Date 10/12/23
Style Traditional
Bedrooms 2
Full Baths 2
HOA Y/N N
Abv Grd Liv Area 984
Originating Board BRIGHT
Year Built 1910
Annual Tax Amount $6,313
Tax Year 2022
Lot Size 1,306 Sqft
Acres 0.03
Property Description
This property checks the boxes: Location, parking and rooftop deck!!The main level features an open concept design where a spacious living room seamlessly connects to the dining area and kitchen. The entire area boasts original hardwood flooring that beautifully complements the distinctive exposed beam ceiling and "Baltimore City Charm" brick wall. The kitchen includes a generously sized area for a breakfast nook adorned with elegant granite countertops and stainless steel appliances. This area also provides access to the back patio and a parking pad capable of accommodating a large full size car. The bedrooms are notably spacious and are accompanied by an updated marble hall bathroom. A two-tier balcony and a rooftop deck adorn the property, offering an expansive panoramic view of the city skyline. On the lower level, there is additional living space that could alternatively serve as a recreation or office space, complete with its own full bathroom. Recent updates to the property include full size side by side front loading washer/dryer in 2023, Frontprint alarm system with 4 cameras in 2023, a new HVAC system installed in 2019 and a newly sealed deck. Conveniently situated between Canton and Patterson Park, this property offers easy access to major routes such as 95, 695, and Fells Point, making it centrally located. Welcome to 610 S Decker!
Location
State MD
County Baltimore City
Zoning R-8
Rooms
Basement Fully Finished, Interior Access, Outside Entrance
Interior
Interior Features Breakfast Area, Carpet, Combination Dining/Living, Combination Kitchen/Dining, Combination Kitchen/Living, Dining Area, Exposed Beams, Floor Plan - Open, Kitchen - Eat-In, Kitchen - Gourmet, Wood Floors
Hot Water Natural Gas
Heating Forced Air
Cooling Central A/C
Flooring Carpet, Ceramic Tile, Hardwood
Equipment Built-In Microwave, Built-In Range, Dishwasher, Disposal, Dryer, Oven/Range - Gas, Refrigerator, Stainless Steel Appliances, Washer, Water Heater
Fireplace N
Window Features Skylights
Appliance Built-In Microwave, Built-In Range, Dishwasher, Disposal, Dryer, Oven/Range - Gas, Refrigerator, Stainless Steel Appliances, Washer, Water Heater
Heat Source Natural Gas
Laundry Dryer In Unit, Washer In Unit
Exterior
Exterior Feature Deck(s), Roof
Garage Spaces 1.0
Utilities Available Electric Available, Natural Gas Available, Water Available
Water Access N
View City, Panoramic, Street
Accessibility 2+ Access Exits
Porch Deck(s), Roof
Total Parking Spaces 1
Garage N
Building
Story 2
Foundation Brick/Mortar
Sewer Public Sewer
Water Public
Architectural Style Traditional
Level or Stories 2
Additional Building Above Grade, Below Grade
New Construction N
Schools
School District Baltimore City Public Schools
Others
Senior Community No
Tax ID 0301131843A089
Ownership Fee Simple
SqFt Source Estimated
Security Features Carbon Monoxide Detector(s),Exterior Cameras,Electric Alarm
Acceptable Financing Conventional, FHA, VA, Cash
Listing Terms Conventional, FHA, VA, Cash
Financing Conventional,FHA,VA,Cash
Special Listing Condition Standard
Read Less Info
Want to know what your home might be worth? Contact us for a FREE valuation!

Our team is ready to help you sell your home for the highest possible price ASAP

Bought with Tyler Joseph Willoughby • Berkshire Hathaway HomeServices Homesale Realty
"My job is to find and attract mastery-based agents to the office, protect the culture, and make sure everyone is happy! "







