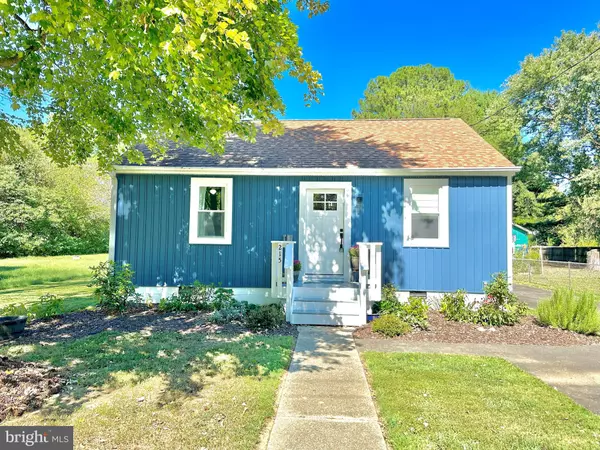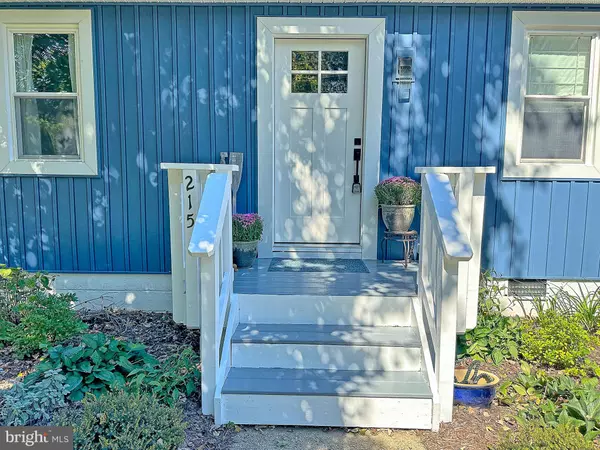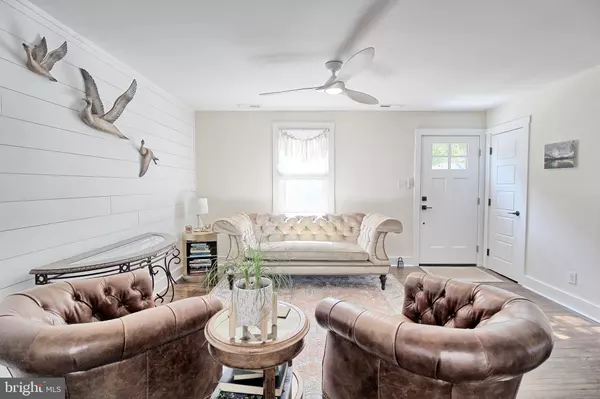$249,000
$349,000
28.7%For more information regarding the value of a property, please contact us for a free consultation.
3 Beds
2 Baths
1,314 SqFt
SOLD DATE : 10/18/2023
Key Details
Sold Price $249,000
Property Type Single Family Home
Sub Type Detached
Listing Status Sold
Purchase Type For Sale
Square Footage 1,314 sqft
Price per Sqft $189
Subdivision Bluff Point
MLS Listing ID VAWE2005344
Sold Date 10/18/23
Style Ranch/Rambler
Bedrooms 3
Full Baths 2
HOA Y/N N
Abv Grd Liv Area 1,314
Originating Board BRIGHT
Year Built 2010
Annual Tax Amount $1,475
Tax Year 2022
Lot Size 10,890 Sqft
Acres 0.25
Property Description
This totally remodeled home is just blocks from the Potomac River in Colonial Beach, VA. The complete renovation was in 2022, complete with all of the modern updates. The brand new roof and siding give the house great curb-appeal and is inviting to your guests. Once inside, the shiplap accent wall in the living room adds texture and light to the room. The white kitchen gives the space a fresh and clean feel. The new floors are simple to maintain and are easy to clean. The roof, hot water heater, and HVAC were all replaced in 2019. The back yard is fully fenced, with enough space to park extra cars, trailers, boats, etc. behind the privacy fence, using the access road. The home is currently being used as a multi-generational home, with one of the three bedrooms converted to a kitchenette (which can be reversed back to a bedroom, if desired). There is no HOA in this neighborhood and there are no restrictions on short-term rentals. All that to say, this is one house you will certainly want to see in-person!
Location
State VA
County Westmoreland
Zoning R/S
Rooms
Main Level Bedrooms 3
Interior
Interior Features Attic, Ceiling Fan(s), Family Room Off Kitchen, Pantry, Window Treatments, Wood Floors, Upgraded Countertops
Hot Water Electric
Heating Heat Pump(s), Heat Pump - Electric BackUp
Cooling Central A/C
Equipment Built-In Microwave, Dishwasher, Dryer, Disposal, Dryer - Electric, Oven/Range - Electric, Refrigerator, Washer
Fireplace N
Appliance Built-In Microwave, Dishwasher, Dryer, Disposal, Dryer - Electric, Oven/Range - Electric, Refrigerator, Washer
Heat Source Electric
Exterior
Garage Spaces 3.0
Fence Privacy, Partially
Waterfront N
Water Access N
Accessibility None
Parking Type Driveway
Total Parking Spaces 3
Garage N
Building
Lot Description Rear Yard
Story 1
Foundation Crawl Space
Sewer Public Sewer
Water Public
Architectural Style Ranch/Rambler
Level or Stories 1
Additional Building Above Grade, Below Grade
New Construction N
Schools
School District Westmoreland County Public Schools
Others
Senior Community No
Tax ID 3A4 3 11 41
Ownership Fee Simple
SqFt Source Estimated
Special Listing Condition Standard
Read Less Info
Want to know what your home might be worth? Contact us for a FREE valuation!

Our team is ready to help you sell your home for the highest possible price ASAP

Bought with Lisa O'Connell • Real Broker, LLC - McLean

"My job is to find and attract mastery-based agents to the office, protect the culture, and make sure everyone is happy! "







