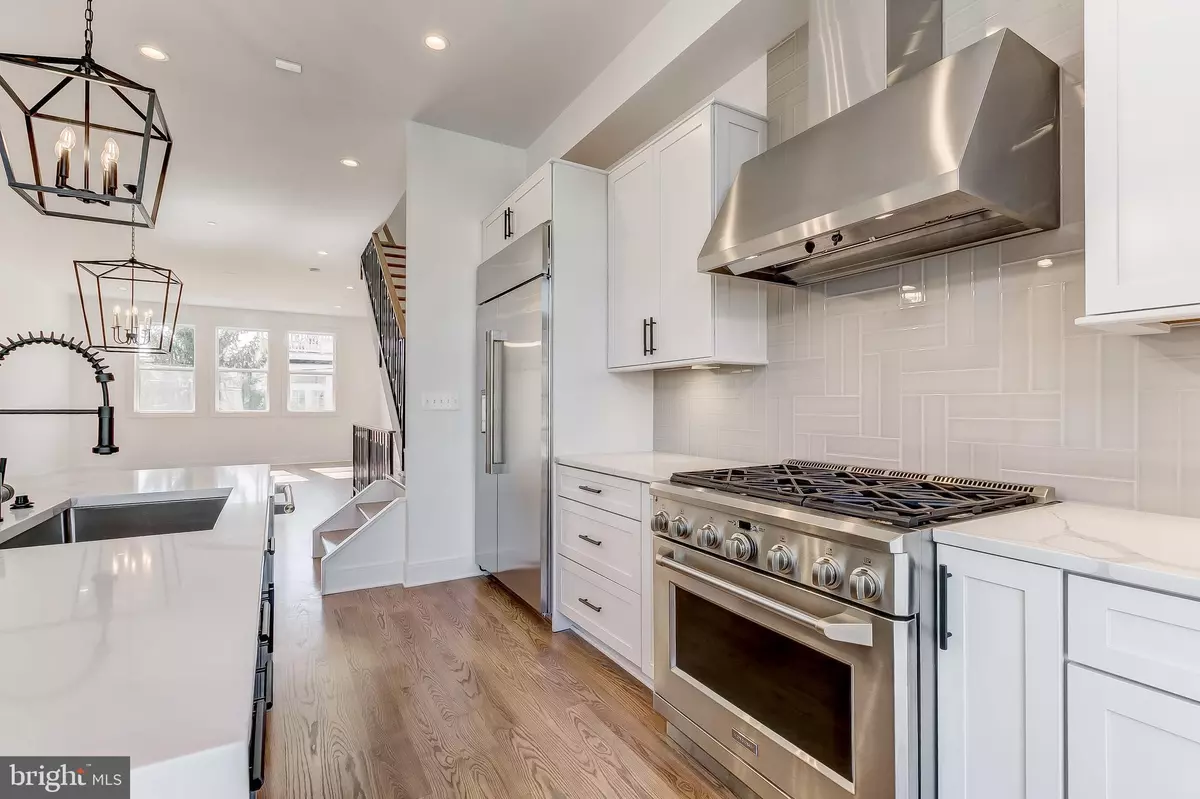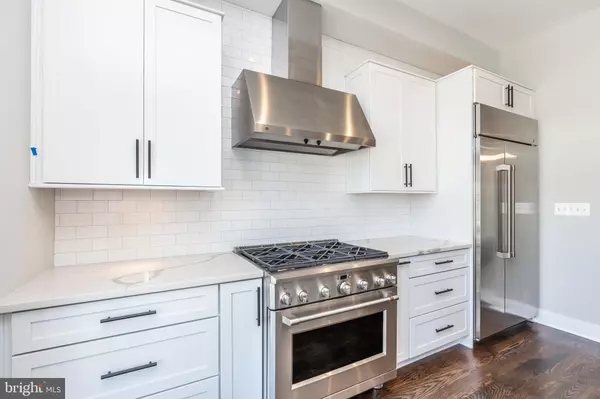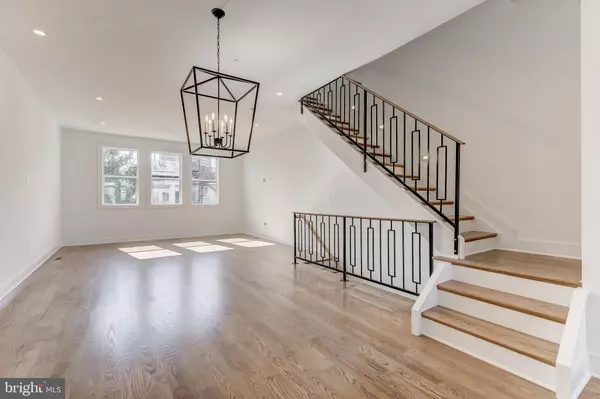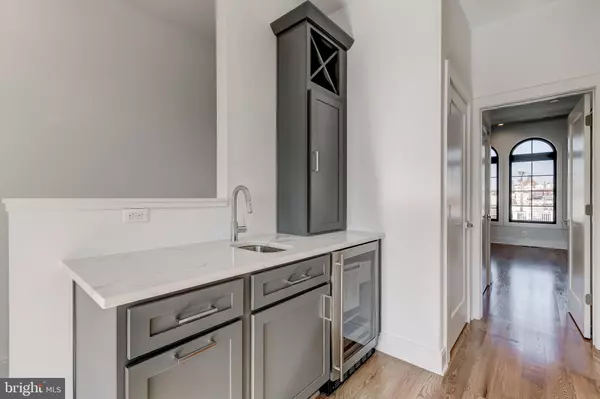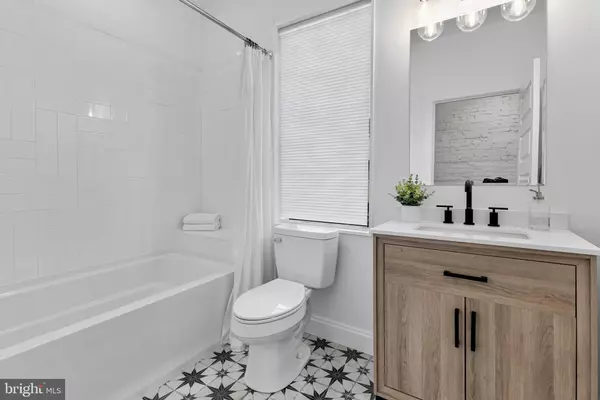$815,000
$875,000
6.9%For more information regarding the value of a property, please contact us for a free consultation.
4 Beds
5 Baths
2,548 SqFt
SOLD DATE : 10/16/2023
Key Details
Sold Price $815,000
Property Type Townhouse
Sub Type Interior Row/Townhouse
Listing Status Sold
Purchase Type For Sale
Square Footage 2,548 sqft
Price per Sqft $319
Subdivision Canton
MLS Listing ID MDBA2075372
Sold Date 10/16/23
Style Federal
Bedrooms 4
Full Baths 4
Half Baths 1
HOA Y/N N
Abv Grd Liv Area 2,548
Originating Board BRIGHT
Year Built 1920
Annual Tax Amount $10,389
Tax Year 2022
Property Description
Don't miss this opportunity to custom-build a luxury home by Chance Development in the heart of Canton! This 14-foot wide, 4-story, 2,800 sqft home features 4 beds, 4.5 baths, 10' ceilings, hardwood floors, high-end stainless appliances, multiple tv/family rooms with wet bars. Custom designer upgrades and finishes throughout. The primary ensuite has walk-in closets, heated tile floors, and a massive 7' shower. Enjoy the rooftop deck with harbor and city views, as well as a private patio, parking pad, and potential for a 1-car garage. Completion is estimated for July/August 2023. Contact for garage option and customization.
Location
State MD
County Baltimore City
Zoning R-8
Direction West
Rooms
Other Rooms Living Room, Dining Room, Primary Bedroom, Bedroom 2, Bedroom 3, Bedroom 4, Kitchen, Primary Bathroom
Main Level Bedrooms 1
Interior
Interior Features Combination Kitchen/Living, Floor Plan - Open, Kitchen - Eat-In, Kitchen - Gourmet, Kitchen - Island, Walk-in Closet(s), Window Treatments, Wood Floors, Ceiling Fan(s), Crown Moldings, Dining Area, Entry Level Bedroom, Pantry, Primary Bath(s), Recessed Lighting, Soaking Tub, Upgraded Countertops
Hot Water Electric
Heating Heat Pump(s)
Cooling Central A/C
Flooring Wood, Ceramic Tile
Equipment Dishwasher, Disposal, Dryer, Exhaust Fan, Icemaker, Microwave, Oven/Range - Gas, Refrigerator, Washer, Stainless Steel Appliances
Window Features Double Pane,Screens
Appliance Dishwasher, Disposal, Dryer, Exhaust Fan, Icemaker, Microwave, Oven/Range - Gas, Refrigerator, Washer, Stainless Steel Appliances
Heat Source Electric
Laundry Upper Floor, Washer In Unit, Dryer In Unit, Has Laundry
Exterior
Exterior Feature Deck(s), Roof, Patio(s)
Garage Spaces 1.0
Water Access N
View City, Panoramic, Harbor
Roof Type Composite
Accessibility None
Porch Deck(s), Roof, Patio(s)
Total Parking Spaces 1
Garage N
Building
Story 4
Foundation Slab
Sewer Public Sewer
Water Public
Architectural Style Federal
Level or Stories 4
Additional Building Above Grade, Below Grade
Structure Type 9'+ Ceilings,Dry Wall,High
New Construction N
Schools
School District Baltimore City Public Schools
Others
Senior Community No
Tax ID 0326026483 033
Ownership Fee Simple
SqFt Source Estimated
Security Features Smoke Detector,Carbon Monoxide Detector(s)
Acceptable Financing Cash, Conventional, FHA, VA
Listing Terms Cash, Conventional, FHA, VA
Financing Cash,Conventional,FHA,VA
Special Listing Condition Standard
Read Less Info
Want to know what your home might be worth? Contact us for a FREE valuation!

Our team is ready to help you sell your home for the highest possible price ASAP

Bought with Liz A. Ancel • Cummings & Co. Realtors
"My job is to find and attract mastery-based agents to the office, protect the culture, and make sure everyone is happy! "


