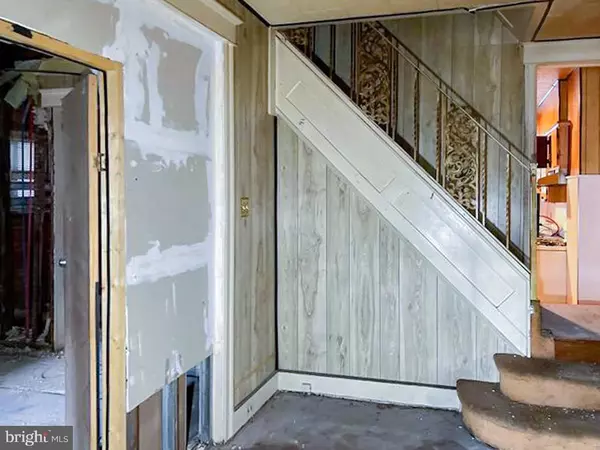$90,000
$69,000
30.4%For more information regarding the value of a property, please contact us for a free consultation.
4 Beds
2 Baths
1,404 SqFt
SOLD DATE : 10/11/2023
Key Details
Sold Price $90,000
Property Type Single Family Home
Sub Type Twin/Semi-Detached
Listing Status Sold
Purchase Type For Sale
Square Footage 1,404 sqft
Price per Sqft $64
Subdivision Parkside
MLS Listing ID NJCD2054236
Sold Date 10/11/23
Style Other
Bedrooms 4
Full Baths 1
Half Baths 1
HOA Y/N N
Abv Grd Liv Area 1,404
Originating Board BRIGHT
Year Built 1920
Annual Tax Amount $3,034
Tax Year 2022
Lot Size 2,762 Sqft
Acres 0.06
Lot Dimensions 24.00 x 0.00
Property Description
Make this home look exactly how you want! This 4 bedroom, 1.5 bath brick front townhome with approximately 1,404 square feet of living space features an enclosed front porch to sit on, a living room, an eat-in kitchen with built-in cabinets, a full basement, and a backdoor leading out to your fenced yard! TONS of Potential! Don't miss out! Being sold AS IS, WHERE IS, Buyer is responsible for all inspections, CO, and certifications. All information and property details set forth in this listing, including all utilities and all room dimensions which are approximate, are deemed reliable but not guaranteed and should be independently verified if any person intends to engage in a transaction based upon it. Seller/current owner does not represent and/or guarantee that all property information and details have been provided in this MLS listing.
Location
State NJ
County Camden
Area Camden City (20408)
Zoning RES.
Rooms
Other Rooms Living Room, Dining Room, Primary Bedroom, Bedroom 2, Bedroom 3, Kitchen, Bedroom 1
Basement Full
Interior
Hot Water Electric
Heating Radiator
Cooling None
Fireplace N
Heat Source Oil
Laundry Basement
Exterior
Water Access N
Accessibility None
Garage N
Building
Story 2
Foundation Block
Sewer Public Sewer
Water Public
Architectural Style Other
Level or Stories 2
Additional Building Above Grade, Below Grade
New Construction N
Schools
School District Camden City Schools
Others
Senior Community No
Tax ID 08-01275-00089
Ownership Fee Simple
SqFt Source Assessor
Special Listing Condition Standard
Read Less Info
Want to know what your home might be worth? Contact us for a FREE valuation!

Our team is ready to help you sell your home for the highest possible price ASAP

Bought with Darlene Mayernik • Keller Williams Premier
"My job is to find and attract mastery-based agents to the office, protect the culture, and make sure everyone is happy! "







