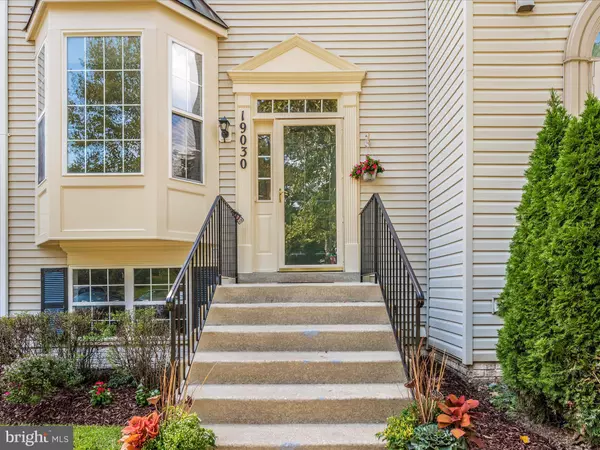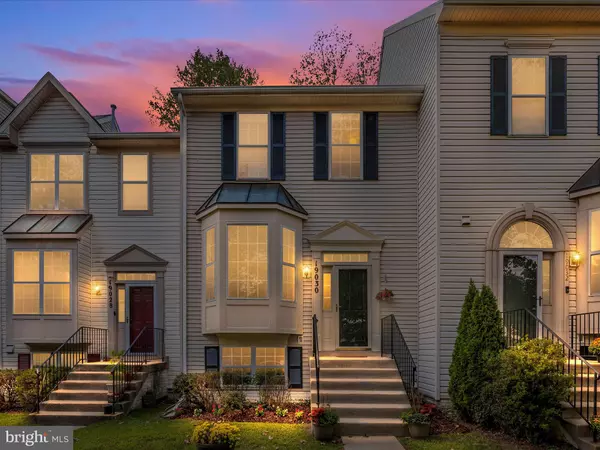$495,000
$475,000
4.2%For more information regarding the value of a property, please contact us for a free consultation.
4 Beds
4 Baths
1,899 SqFt
SOLD DATE : 10/24/2023
Key Details
Sold Price $495,000
Property Type Townhouse
Sub Type Interior Row/Townhouse
Listing Status Sold
Purchase Type For Sale
Square Footage 1,899 sqft
Price per Sqft $260
Subdivision Manchester Farm
MLS Listing ID MDMC2103696
Sold Date 10/24/23
Style Colonial
Bedrooms 4
Full Baths 3
Half Baths 1
HOA Fees $88/mo
HOA Y/N Y
Abv Grd Liv Area 1,360
Originating Board BRIGHT
Year Built 1997
Annual Tax Amount $4,226
Tax Year 2022
Lot Size 1,600 Sqft
Acres 0.04
Property Description
You'll love this move-in ready townhome with three finished levels that backs to woods in the Manchester Farm community. The roof is brand new so you won't have to worry about that for many years to come! The gleaming hardwood floors on the main level have just been refinished and this home has been freshly painted and has new light fixtures. Love to cook and entertain? The beautiful gourmet kitchen with lots of natural light, stainless steel appliances and granite countertop is sure to please. Sit in the sun-filled breakfast room right next to the freshly painted deck and relax with your morning coffee or evening adult beverage. Upstairs you'll find a spacious owner's suite with cathedral ceiling and walk-in closet and a beautifully tiled luxury bath with a soaking tub, large vanity and a separate shower. The secondary bedrooms share a beautiful hall bath. You'll find a bedroom and full bath on the lower level along with a family room with a gas fireplace, laundry room and lots of extras of storage space. There is walk-out access to the back yard that backs to trees! This lovely home only has carpet on the stairs to the lower-level so it is ideal for those with allergies or pets! There is plenty of visitor parking for your guests and there are no city taxes to pay here and the HOA fee is very low! Enjoy swimming at the outdoor community pool and entertain at the clubhouse which features a dance floor and its own kitchen. This home is close to commuter routes, South Germantown Park, Black Rock Center, walking trails, the METRO, Germantown Town Center, schools and more! Better see this one soon before someone else gets to call it home!
Location
State MD
County Montgomery
Zoning RT8.0
Rooms
Other Rooms Living Room, Dining Room, Primary Bedroom, Bedroom 2, Bedroom 3, Bedroom 4, Kitchen, Family Room, Laundry, Bathroom 2, Bathroom 3, Primary Bathroom, Half Bath
Basement Fully Finished, Walkout Level, Windows, Rear Entrance, Connecting Stairway, Interior Access, Outside Entrance
Interior
Interior Features Kitchen - Gourmet, Walk-in Closet(s), Recessed Lighting, Combination Dining/Living, Ceiling Fan(s), Breakfast Area, Floor Plan - Open, Attic, Dining Area, Kitchen - Eat-In, Kitchen - Table Space, Primary Bath(s), Stall Shower, Tub Shower, Upgraded Countertops, Wood Floors
Hot Water Natural Gas
Heating Forced Air
Cooling Central A/C
Flooring Hardwood, Carpet, Luxury Vinyl Plank
Fireplaces Number 1
Fireplaces Type Gas/Propane
Equipment Disposal, Washer, Refrigerator, Stainless Steel Appliances, Dishwasher, Microwave, Oven/Range - Gas, Dryer
Furnishings No
Fireplace Y
Window Features Bay/Bow,Vinyl Clad
Appliance Disposal, Washer, Refrigerator, Stainless Steel Appliances, Dishwasher, Microwave, Oven/Range - Gas, Dryer
Heat Source Natural Gas
Laundry Washer In Unit, Dryer In Unit, Lower Floor
Exterior
Exterior Feature Deck(s)
Parking On Site 1
Amenities Available Pool - Outdoor, Community Center, Tot Lots/Playground
Water Access N
View Trees/Woods
Roof Type Composite
Accessibility None
Porch Deck(s)
Garage N
Building
Lot Description Backs to Trees, Backs - Open Common Area, Premium
Story 3
Foundation Permanent
Sewer Public Sewer
Water Public
Architectural Style Colonial
Level or Stories 3
Additional Building Above Grade, Below Grade
Structure Type Vaulted Ceilings
New Construction N
Schools
Elementary Schools Ronald Mcnair
Middle Schools Kingsview
High Schools Northwest
School District Montgomery County Public Schools
Others
HOA Fee Include Management,Pool(s),Snow Removal,Trash
Senior Community No
Tax ID 160202606926
Ownership Fee Simple
SqFt Source Assessor
Acceptable Financing Cash, Conventional, FHA, VA
Horse Property N
Listing Terms Cash, Conventional, FHA, VA
Financing Cash,Conventional,FHA,VA
Special Listing Condition Standard
Read Less Info
Want to know what your home might be worth? Contact us for a FREE valuation!

Our team is ready to help you sell your home for the highest possible price ASAP

Bought with Siied S Hadjbarat • Fairfax Realty Premier
"My job is to find and attract mastery-based agents to the office, protect the culture, and make sure everyone is happy! "







