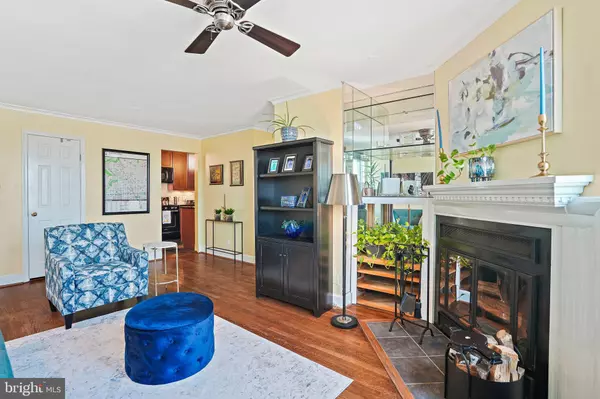$516,000
$495,000
4.2%For more information regarding the value of a property, please contact us for a free consultation.
1 Bed
1 Bath
649 SqFt
SOLD DATE : 10/26/2023
Key Details
Sold Price $516,000
Property Type Condo
Sub Type Condo/Co-op
Listing Status Sold
Purchase Type For Sale
Square Footage 649 sqft
Price per Sqft $795
Subdivision Dupont Circle
MLS Listing ID DCDC2108048
Sold Date 10/26/23
Style Federal
Bedrooms 1
Full Baths 1
Condo Fees $339/mo
HOA Y/N N
Abv Grd Liv Area 649
Originating Board BRIGHT
Year Built 1918
Annual Tax Amount $2,743
Tax Year 2022
Property Description
This corner unit offers expansive penthouse views-from Georgetown to the National Cathedral. Gleaming wood flooring throughout. Wood burning fireplace in living room. The eat in kitchen offers rich wood cabinetry with dark granite counters, black appliances, tin ceiling, tile floor and laundry area. The black and white bath offers a luxe soaking tub plus separate glass enclosed shower. The bedroom is bright and cheerful with two exposures and door to a balcony with table, chairs and umbrella and stunning view of the city. Huge bonus is one car parking (separately deeded) #G-3 in the basement garage. The fee is an incredibly low $339/month. Located just south of Dupont Circle-convenient to Metro and the best of City life within walking distance
Location
State DC
County Washington
Zoning 017
Direction East
Rooms
Main Level Bedrooms 1
Interior
Interior Features Breakfast Area, Combination Dining/Living, Elevator, Floor Plan - Traditional, Kitchen - Eat-In, Kitchen - Gourmet, Primary Bath(s), Soaking Tub, Stall Shower, Window Treatments, Wood Floors
Hot Water Electric
Heating Wall Unit
Cooling Wall Unit, Multi Units
Flooring Wood
Fireplaces Number 1
Equipment Built-In Range, Dryer - Electric, Dryer, Icemaker, Oven/Range - Electric, Refrigerator, Stainless Steel Appliances, Washer, Washer/Dryer Stacked, Water Heater
Fireplace Y
Window Features Double Pane
Appliance Built-In Range, Dryer - Electric, Dryer, Icemaker, Oven/Range - Electric, Refrigerator, Stainless Steel Appliances, Washer, Washer/Dryer Stacked, Water Heater
Heat Source Electric
Laundry Washer In Unit, Dryer In Unit
Exterior
Garage Garage Door Opener, Garage - Rear Entry, Basement Garage
Garage Spaces 1.0
Utilities Available Cable TV, Electric Available, Sewer Available, Water Available
Amenities Available None
Waterfront N
Water Access N
View City
Roof Type Unknown
Accessibility None
Parking Type Attached Garage
Attached Garage 1
Total Parking Spaces 1
Garage Y
Building
Story 1
Foundation Other
Sewer Public Sewer
Water Public
Architectural Style Federal
Level or Stories 1
Additional Building Above Grade, Below Grade
New Construction N
Schools
School District District Of Columbia Public Schools
Others
Pets Allowed Y
HOA Fee Include Common Area Maintenance,Custodial Services Maintenance,Lawn Care Front,Lawn Maintenance,Management,Reserve Funds,Sewer,Snow Removal,Trash,Water
Senior Community No
Tax ID 0097//2403
Ownership Condominium
Security Features Intercom
Acceptable Financing Cash, Conventional
Horse Property N
Listing Terms Cash, Conventional
Financing Cash,Conventional
Special Listing Condition Standard
Pets Description No Pet Restrictions
Read Less Info
Want to know what your home might be worth? Contact us for a FREE valuation!

Our team is ready to help you sell your home for the highest possible price ASAP

Bought with Jennifer Touchette • Compass

"My job is to find and attract mastery-based agents to the office, protect the culture, and make sure everyone is happy! "







