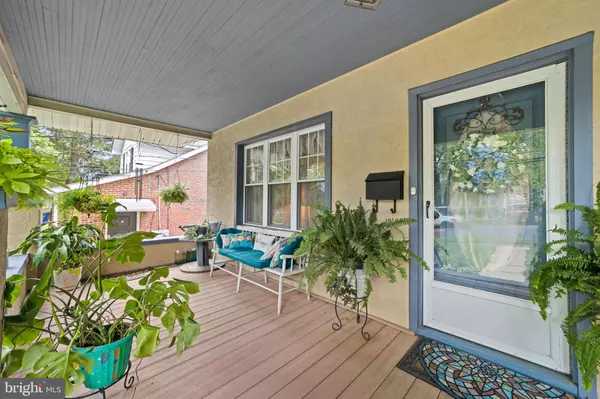$550,000
$539,900
1.9%For more information regarding the value of a property, please contact us for a free consultation.
3 Beds
2 Baths
1,716 SqFt
SOLD DATE : 11/03/2023
Key Details
Sold Price $550,000
Property Type Single Family Home
Sub Type Detached
Listing Status Sold
Purchase Type For Sale
Square Footage 1,716 sqft
Price per Sqft $320
Subdivision None Available
MLS Listing ID NJCD2051688
Sold Date 11/03/23
Style Traditional
Bedrooms 3
Full Baths 2
HOA Y/N N
Abv Grd Liv Area 1,716
Originating Board BRIGHT
Year Built 1920
Annual Tax Amount $10,185
Tax Year 2022
Lot Size 10,001 Sqft
Acres 0.23
Lot Dimensions 50.00 x 200.00
Property Description
Welcome to the charming home on the desirable 4th Ave in Haddon Heights. This 3 bed, two full-bath home, has been lovingly kept by the owners. The curb appeal and serene oasis of the backyard garden with composite decking are both checks in the win column. As you step up on the partially closed front porch, you will admire the space this porch affords you. The beautiful front floor opens to the lovely living room with a gas fireplace and entry to the staircase straight ahead. The formal dining room is perfectly sized with an enclave to fit your buffet or hutch to store your serving ware for your formal affairs. The kitchen has been redone to include newer cabinetry, granite countertop, s/s Maytag appliances with gas cooking stove, built-in microwave, dishwasher, breakfast bar seating, a mini bay window for your herb plants to thrive, and a side door to access the back deck. The cozy family room is conveniently located right next to the kitchen to wind down after a lovely meal. The full bath is adjacent, offering a linen closet, tub shower with sliding door, and expansive vanity with plenty of storage. A spacious bedroom is conveniently located on this floor with a semi-vaulted ceiling, recessed lights, ceiling fans, and a bay window with bench/storage seating. The upper level houses the primary bedroom with a full bath offering a stall shower. The third bedroom is across the hall with plenty of storage space. The unfinished basement is massive with a French drain, sump pump, and washer/dryer. The backyard does not disappoint with a large footprint being a composite decking ready for you to host some amazing outdoor parties. The owner, being a master gardener, has outfitted you with an amazing oasis of plants to bring the tranquility of nature right to your back deck. Not many homes can compare to the charm of this home in this highly sought-after area. Do not delay, make an appointment to see this home today!
Location
State NJ
County Camden
Area Haddon Heights Boro (20418)
Zoning RESIDENTIAL
Rooms
Other Rooms Living Room, Dining Room, Primary Bedroom, Bedroom 2, Bedroom 3, Kitchen, Family Room, Bathroom 2, Primary Bathroom
Basement Unfinished, Walkout Stairs, Sump Pump, Drain
Main Level Bedrooms 1
Interior
Interior Features Ceiling Fan(s), Recessed Lighting
Hot Water Natural Gas
Heating Central
Cooling Central A/C
Flooring Carpet, Laminate Plank, Ceramic Tile
Fireplaces Number 1
Fireplaces Type Gas/Propane, Brick
Equipment Dishwasher, Dryer, Washer, Water Heater, Built-In Microwave, Refrigerator, Oven/Range - Gas, Stainless Steel Appliances
Fireplace Y
Appliance Dishwasher, Dryer, Washer, Water Heater, Built-In Microwave, Refrigerator, Oven/Range - Gas, Stainless Steel Appliances
Heat Source Natural Gas
Laundry Basement
Exterior
Exterior Feature Deck(s), Porch(es)
Garage Spaces 2.0
Water Access N
Roof Type Shingle
Accessibility None
Porch Deck(s), Porch(es)
Total Parking Spaces 2
Garage N
Building
Story 2
Foundation Concrete Perimeter
Sewer Public Sewer
Water Public
Architectural Style Traditional
Level or Stories 2
Additional Building Above Grade, Below Grade
New Construction N
Schools
School District Haddon Heights Schools
Others
Senior Community No
Tax ID 18-00034-00011
Ownership Fee Simple
SqFt Source Estimated
Acceptable Financing Conventional, Cash, FHA, VA
Listing Terms Conventional, Cash, FHA, VA
Financing Conventional,Cash,FHA,VA
Special Listing Condition Standard
Read Less Info
Want to know what your home might be worth? Contact us for a FREE valuation!

Our team is ready to help you sell your home for the highest possible price ASAP

Bought with Jeremiah F Kobelka • Real Broker, LLC
"My job is to find and attract mastery-based agents to the office, protect the culture, and make sure everyone is happy! "







