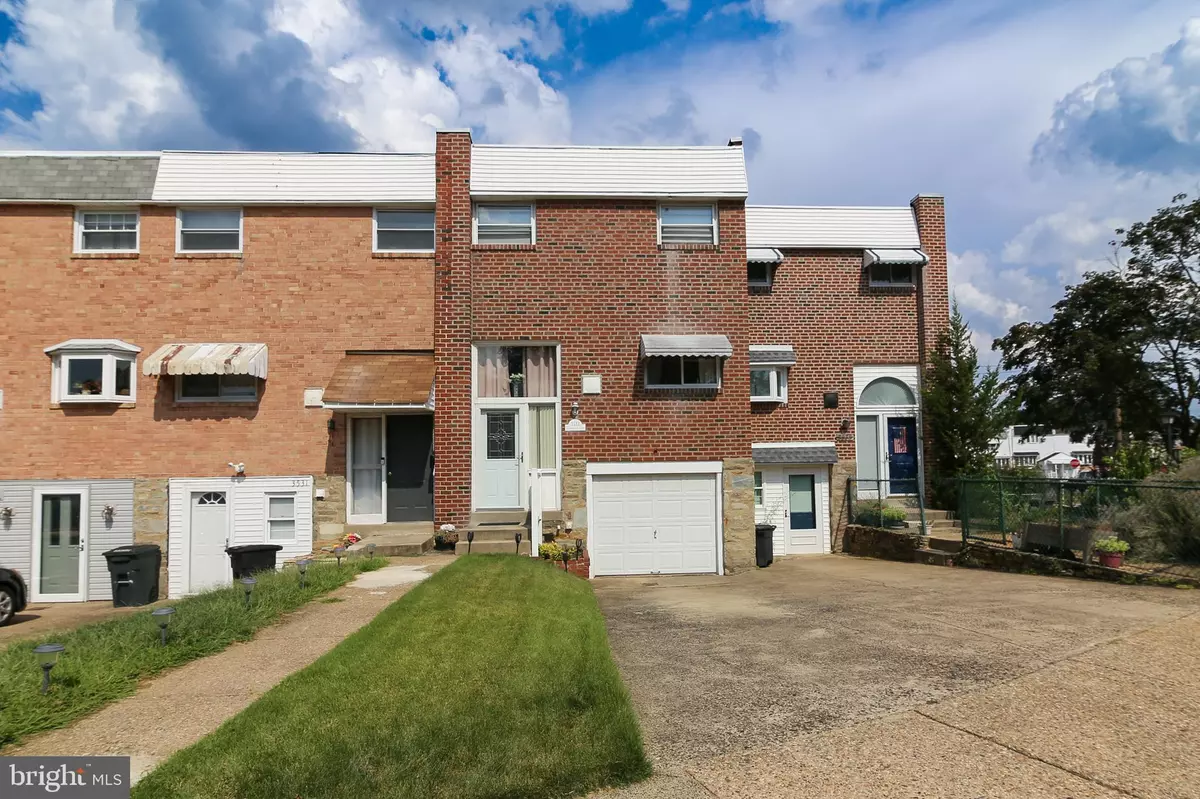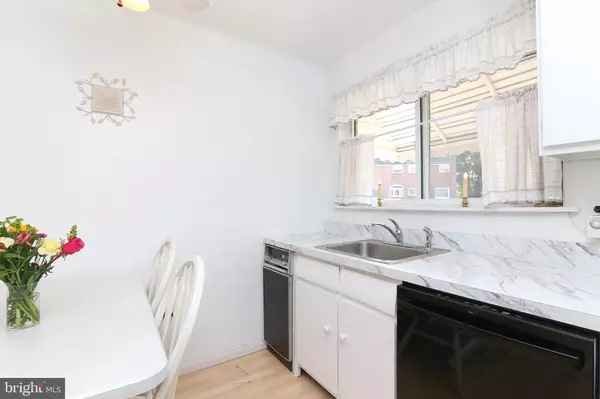$293,000
$299,999
2.3%For more information regarding the value of a property, please contact us for a free consultation.
3 Beds
2 Baths
1,260 SqFt
SOLD DATE : 11/03/2023
Key Details
Sold Price $293,000
Property Type Townhouse
Sub Type Interior Row/Townhouse
Listing Status Sold
Purchase Type For Sale
Square Footage 1,260 sqft
Price per Sqft $232
Subdivision Morrell Park
MLS Listing ID PAPH2276182
Sold Date 11/03/23
Style Straight Thru
Bedrooms 3
Full Baths 1
Half Baths 1
HOA Y/N N
Abv Grd Liv Area 1,260
Originating Board BRIGHT
Year Built 1964
Annual Tax Amount $3,509
Tax Year 2022
Lot Size 1,822 Sqft
Acres 0.04
Lot Dimensions 20.00 x 93.00
Property Description
Finally! Make plans to come see it for yourself. 3533 Gloucester Lane is available!
This home has been cared for and is immaculate. Enter through the foyer and put your things into the closet before coming upstairs to the first floor. Book bags, coats, boots and more - tucked away. Eat -in kitchen is updated and the window looks out front allowing you to keep an eye out on the little ones.
Formal dining room is simply perfect for gatherings and holidays. Want to relax? - sit in the living room or step out and chill on the deck.
Full basement with powder room. Laundry room and walk out basement. Beautifully manicured back yard.
Upstairs has three good sized bedrooms and the master bedroom has a balcony.
This home has so much to offer, come soon!
Convenient to shopping, schools, I95 and Roosevelt Blvd.
Location
State PA
County Philadelphia
Area 19114 (19114)
Zoning RSA4
Rooms
Basement Garage Access
Main Level Bedrooms 3
Interior
Hot Water Natural Gas
Cooling Multi Units
Fireplace N
Heat Source Natural Gas
Exterior
Water Access N
Accessibility Doors - Swing In
Garage N
Building
Story 2
Foundation Brick/Mortar
Sewer Public Sewer
Water Public
Architectural Style Straight Thru
Level or Stories 2
Additional Building Above Grade, Below Grade
New Construction N
Schools
Elementary Schools John Hancock School
High Schools George Washington
School District The School District Of Philadelphia
Others
Senior Community No
Tax ID 661250000
Ownership Fee Simple
SqFt Source Assessor
Acceptable Financing Cash, Conventional
Listing Terms Cash, Conventional
Financing Cash,Conventional
Special Listing Condition Standard
Read Less Info
Want to know what your home might be worth? Contact us for a FREE valuation!

Our team is ready to help you sell your home for the highest possible price ASAP

Bought with Marshel Varghese • Market Force Realty
"My job is to find and attract mastery-based agents to the office, protect the culture, and make sure everyone is happy! "







