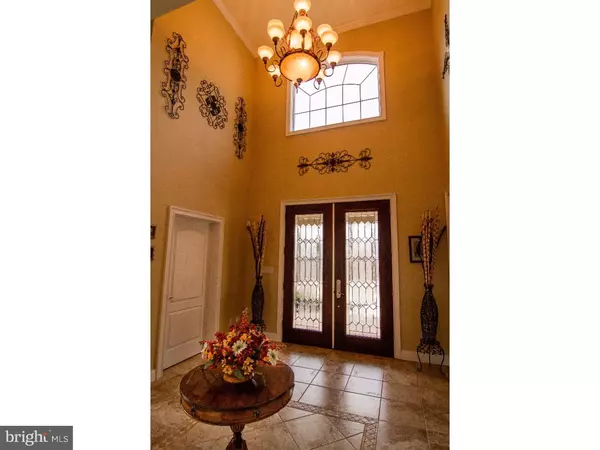$985,000
$999,995
1.5%For more information regarding the value of a property, please contact us for a free consultation.
5 Beds
6 Baths
8,831 SqFt
SOLD DATE : 05/12/2017
Key Details
Sold Price $985,000
Property Type Single Family Home
Sub Type Detached
Listing Status Sold
Purchase Type For Sale
Square Footage 8,831 sqft
Price per Sqft $111
Subdivision None Available
MLS Listing ID 1003480755
Sold Date 05/12/17
Style Colonial
Bedrooms 5
Full Baths 5
Half Baths 1
HOA Y/N N
Abv Grd Liv Area 8,831
Originating Board TREND
Year Built 2009
Annual Tax Amount $14,113
Tax Year 2017
Lot Size 4.070 Acres
Acres 4.07
Lot Dimensions 460
Property Description
This absolutely beautiful custom home located in the highly desirable Upper Salford Township includes nearly 9,000 sq ft of living space with plenty of upgrades and picturesque views. A well-built Custom home consisting of 5 generous sized bedrooms, 5.5 baths, an oversized 3 car garage with a radiant heated floor & an absolutely stunning finished basement. The finished basement has outside egress & is large enough for in-law suite possibilities. Nestled in the northwestern side of scenic Montgomery County, this spacious 4.07 acre lot has many outdoor amenities; including, a large 34'x43' composite deck w/ an outside roof covered kitchen, an adjacent 860 sq ft brick paver patio w/ a built-in fire pit & a 14'x18' porch that has radiant floor heat for future indoor possibilities. This home is meticulously clean w/ many extras including central vacuum, a domestic hot water return loop, tray/crown moldings, security system, roughed in for intelligent sound system, hardwood flooring, and granite countertops throughout. The large & open kitchen features 42" honey maple & cherry cabinets, commercial gourmet range, stainless steel appliances, & a built-in wine rack w/ chiller. Adjacent to the kitchen is the two story family room that boasts coffered tray ceilings & an authentic stone & brick fireplace. Five beautiful French doors w/ circle top windows surround the gorgeous living room. The master suite has a spacious sitting area & an outside balcony which overlooks the tranquil views in the backyard. In the master bathroom you will find a large tiled twin shower, Jacuzzi tub, walk-in closets & an adjacent bonus room that could be used as an office or nursery. The centrally located elevator is accessible from all levels & overlooks the beautiful open floor plan. The nicely landscaped grounds & the surrounding woods grants this property a peaceful location just minutes from major roadways, restaurants & shopping.
Location
State PA
County Montgomery
Area Upper Salford Twp (10662)
Zoning R1
Direction Northwest
Rooms
Other Rooms Living Room, Dining Room, Primary Bedroom, Bedroom 2, Bedroom 3, Kitchen, Family Room, Bedroom 1, In-Law/auPair/Suite, Laundry, Other
Basement Full, Outside Entrance, Fully Finished
Interior
Interior Features Primary Bath(s), Kitchen - Island, Butlers Pantry, Skylight(s), Ceiling Fan(s), Elevator, Dining Area
Hot Water Natural Gas
Heating Oil, Forced Air, Radiant
Cooling Central A/C
Flooring Wood, Fully Carpeted, Tile/Brick
Fireplaces Number 2
Fireplaces Type Brick, Stone
Equipment Cooktop, Built-In Range, Oven - Wall, Oven - Double, Oven - Self Cleaning, Dishwasher, Refrigerator
Fireplace Y
Window Features Energy Efficient
Appliance Cooktop, Built-In Range, Oven - Wall, Oven - Double, Oven - Self Cleaning, Dishwasher, Refrigerator
Heat Source Oil
Laundry Main Floor
Exterior
Exterior Feature Deck(s), Patio(s), Porch(es)
Parking Features Inside Access
Garage Spaces 6.0
Utilities Available Cable TV
Water Access N
Roof Type Pitched,Shingle
Accessibility None
Porch Deck(s), Patio(s), Porch(es)
Attached Garage 3
Total Parking Spaces 6
Garage Y
Building
Lot Description Open, Front Yard, Rear Yard, SideYard(s)
Story 3+
Foundation Concrete Perimeter
Sewer On Site Septic
Water Well
Architectural Style Colonial
Level or Stories 3+
Additional Building Above Grade, Shed
Structure Type Cathedral Ceilings,9'+ Ceilings,High
New Construction N
Schools
Elementary Schools Salford Hills
School District Souderton Area
Others
Senior Community No
Tax ID 62-00-00013-609
Ownership Fee Simple
Read Less Info
Want to know what your home might be worth? Contact us for a FREE valuation!

Our team is ready to help you sell your home for the highest possible price ASAP

Bought with Thomas E Skiffington • RE/MAX 440 - Perkasie
"My job is to find and attract mastery-based agents to the office, protect the culture, and make sure everyone is happy! "







