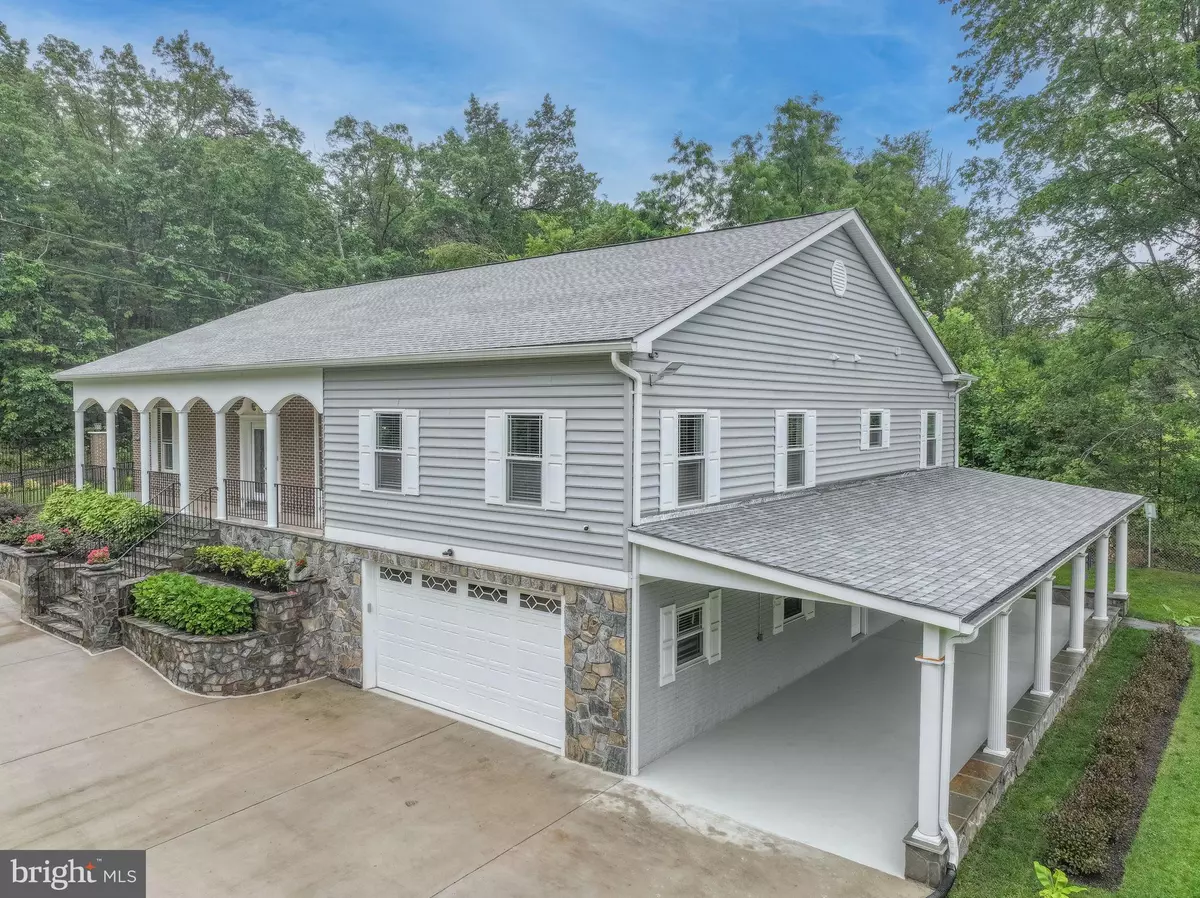$885,000
$930,000
4.8%For more information regarding the value of a property, please contact us for a free consultation.
4 Beds
4 Baths
4,390 SqFt
SOLD DATE : 11/14/2023
Key Details
Sold Price $885,000
Property Type Single Family Home
Sub Type Detached
Listing Status Sold
Purchase Type For Sale
Square Footage 4,390 sqft
Price per Sqft $201
Subdivision None Available
MLS Listing ID VAPW2053494
Sold Date 11/14/23
Style Other
Bedrooms 4
Full Baths 3
Half Baths 1
HOA Y/N N
Abv Grd Liv Area 2,506
Originating Board BRIGHT
Year Built 2020
Annual Tax Amount $8,544
Tax Year 2022
Lot Size 1.000 Acres
Acres 1.0
Lot Dimensions 350' x 124.5'
Property Description
This stunning custom built home is situated on one acre surrounded by trees and magnificent landscaping. You walk into the great room with its soaring cathedral ceilings, built ins, and decorative accent lighting. The open floors plan allows for a seamless flow into the kitchen and dining room. The gourmet kitchen has high-end countertops, stainless appliances, subway tiles, recessed lights, gorgeous pendant lighting and a breakfast bar. The sliding glass door that leads to the deck along with the windows that line the kitchen allow for an abundance of natural light. Off of the great room is another room perfect for entertaining everyone. The main level also boasts three oversized bedrooms! The primary en suite has a walk in closet and a primary bathroom with an incredibly sized shower and a solid surface countertop vanity. The lower level has a spacious utility room, an office space, laundry room, access to the garage, and a storage room you have to see to believe. There is another bedroom as well as a full bathroom. The multipurpose room can be used for a home gym or another family room for gathering. If you want to spend time with everyone outside, walk out to your covered porch lined with columns, a stone wall, and a ceiling fan. A perfect place to sit and relax at night!! This home sits on ONE acre with NO HOA, the possibilities are endless.
Location
State VA
County Prince William
Zoning A1
Rooms
Other Rooms Primary Bedroom, Bedroom 2, Bedroom 3, Bedroom 4, Kitchen, Game Room, Exercise Room, Great Room, Laundry, Office, Storage Room, Utility Room, Bathroom 1, Bathroom 2, Primary Bathroom, Half Bath
Basement Fully Finished, Walkout Level
Main Level Bedrooms 3
Interior
Interior Features Breakfast Area, Built-Ins, Ceiling Fan(s), Chair Railings, Family Room Off Kitchen, Floor Plan - Open, Kitchen - Gourmet, Pantry, Primary Bath(s), Recessed Lighting, Window Treatments, Walk-in Closet(s)
Hot Water Electric
Heating Heat Pump(s), Forced Air
Cooling Central A/C, Ceiling Fan(s), Heat Pump(s)
Equipment Dishwasher, Disposal, Dryer - Front Loading, Refrigerator, Stainless Steel Appliances, Stove, Washer - Front Loading, Water Heater
Window Features Energy Efficient,Bay/Bow,Screens,Sliding
Appliance Dishwasher, Disposal, Dryer - Front Loading, Refrigerator, Stainless Steel Appliances, Stove, Washer - Front Loading, Water Heater
Heat Source Electric
Exterior
Exterior Feature Deck(s), Patio(s)
Garage Basement Garage, Built In, Garage Door Opener, Oversized
Garage Spaces 6.0
Fence Wrought Iron, Decorative, Chain Link
Waterfront N
Water Access N
Accessibility None
Porch Deck(s), Patio(s)
Parking Type Driveway, Attached Garage
Attached Garage 2
Total Parking Spaces 6
Garage Y
Building
Story 2
Foundation Concrete Perimeter, Slab
Sewer Public Sewer
Water Well
Architectural Style Other
Level or Stories 2
Additional Building Above Grade, Below Grade
New Construction N
Schools
Elementary Schools Buckland Mills
Middle Schools Ronald Wilson Reagan
High Schools Gainesville
School District Prince William County Public Schools
Others
Senior Community No
Tax ID 7297-74-8340
Ownership Fee Simple
SqFt Source Estimated
Acceptable Financing Negotiable
Listing Terms Negotiable
Financing Negotiable
Special Listing Condition Standard
Read Less Info
Want to know what your home might be worth? Contact us for a FREE valuation!

Our team is ready to help you sell your home for the highest possible price ASAP

Bought with Hyewook Choi • Pacific Realty

"My job is to find and attract mastery-based agents to the office, protect the culture, and make sure everyone is happy! "







