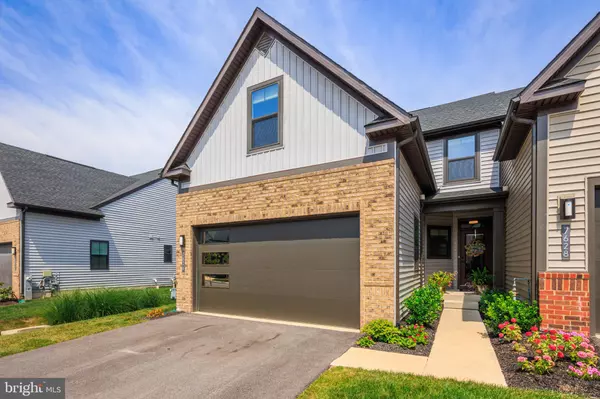$541,000
$550,000
1.6%For more information regarding the value of a property, please contact us for a free consultation.
3 Beds
4 Baths
2,556 SqFt
SOLD DATE : 11/17/2023
Key Details
Sold Price $541,000
Property Type Townhouse
Sub Type Interior Row/Townhouse
Listing Status Sold
Purchase Type For Sale
Square Footage 2,556 sqft
Price per Sqft $211
Subdivision Tanyard Shores
MLS Listing ID MDAA2067514
Sold Date 11/17/23
Style Craftsman
Bedrooms 3
Full Baths 3
Half Baths 1
HOA Fees $210/mo
HOA Y/N Y
Abv Grd Liv Area 1,956
Originating Board BRIGHT
Year Built 2021
Annual Tax Amount $4,531
Tax Year 2021
Lot Size 3,049 Sqft
Acres 0.07
Property Description
Discover the epitome of refined living at Tanyard Shores, where serenity and sophistication converge in the heart of an exclusive resort-style haven tailored exclusively for those aged 55 and better. Nestled within this coveted community is Ryan's exquisite 2-year-old Calvert Villa Model, designed for modern elegance and comfort.
This two-car garage Calvert villa, seamlessly blends style, space, convenience, and comfort. Step into a culinary haven, as the updated kitchen boasts gleaming granite countertops and state-of-the-art stainless steel appliances, perfectly marrying contemporary aesthetics with functionality.
Elevate your lifestyle to new heights with main-level living with a generously sized First Floor Owner's Suite and Spa like bathroom, harmoniously integrated within an open-concept floor plan. Here, you'll find abundant space for both a dining room and a capacious great room, ideal for hosting cherished friends and family gatherings.
This end unit residence bathes in the embrace of natural light, enhancing the ambiance and creating an inviting sanctuary. Ascend to the upper level and unveil two generously proportioned bedrooms that promise restful nights and rejuvenating mornings. A well-appointed bath complements this level, designed to cater to your every need.
Journey to the lower level and be greeted by an expansive family room, its dimensions making it an ideal canvas for your unique preferences. This versatile space easily accommodates a home office or entertainment hub, while a full bathroom adds a layer of practicality and convenience.
Welcome aboard to Tanyard Shores, a realm where waterfront living and resort-style amenities intertwine to create an extraordinary way of life. A world of leisure and relaxation beckons, as you become part of an exceptional community complete with an exclusive active adult clubhouse.
Immerse yourself in the refreshing waters of the outdoor pool, invigorate your senses in the well-equipped fitness center and yoga studio, or simply unwind at the inviting coffee bar. Indulge in culinary delights within both indoor and outdoor dining areas. Gather around the fire pit under the open sky and forge lasting connections with neighbors who share your appreciation for the finer things in life.
Revel in water access that grants you a tranquil escape, complete with docks and boat slips for those who yearn for the open waters. Enjoy the beach area coupled with kayak storage beckons for outdoor enthusiasts, while hiking trails invite you to traverse the scenic landscape at your own pace. Your furry friend is not forgotten, with a completely fenced in yard and dedicated community dog park ensuring that every member of the family finds their bliss.
In this distinguished 55+ community, the Calvert Villa Model is more than just a home – it's a testament to the golden years filled with comfort, adventure, and camaraderie. Welcome to Tanyard Shores, where each day is an opportunity to embrace the extraordinary.
Location
State MD
County Anne Arundel
Zoning R
Direction South
Rooms
Other Rooms Dining Room, Primary Bedroom, Bedroom 2, Bedroom 3, Kitchen, Basement, Foyer, Great Room, Laundry, Primary Bathroom, Full Bath
Basement Full, Fully Finished
Main Level Bedrooms 1
Interior
Hot Water Tankless, Natural Gas
Cooling Central A/C
Heat Source Natural Gas
Exterior
Parking Features Garage - Front Entry
Garage Spaces 2.0
Utilities Available Natural Gas Available, Under Ground
Water Access N
Accessibility None
Attached Garage 2
Total Parking Spaces 2
Garage Y
Building
Story 3
Foundation Concrete Perimeter
Sewer Public Sewer
Water Public
Architectural Style Craftsman
Level or Stories 3
Additional Building Above Grade, Below Grade
New Construction N
Schools
High Schools Glen Burnie
School District Anne Arundel County Public Schools
Others
Senior Community Yes
Age Restriction 55
Tax ID 020386490250989
Ownership Fee Simple
SqFt Source Estimated
Special Listing Condition Standard
Read Less Info
Want to know what your home might be worth? Contact us for a FREE valuation!

Our team is ready to help you sell your home for the highest possible price ASAP

Bought with Darren T Gibson • The Real Estate Experts
"My job is to find and attract mastery-based agents to the office, protect the culture, and make sure everyone is happy! "







