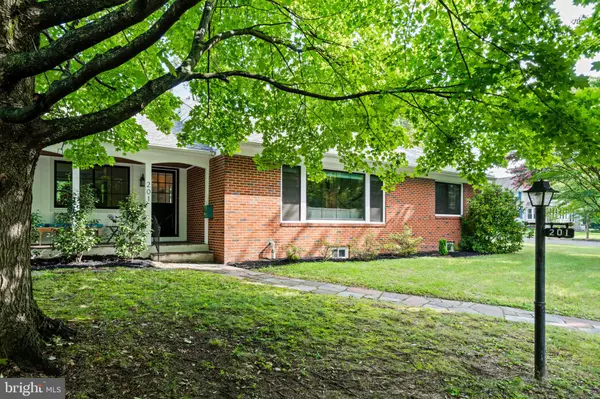$390,000
$375,000
4.0%For more information regarding the value of a property, please contact us for a free consultation.
3 Beds
2 Baths
1,422 SqFt
SOLD DATE : 11/17/2023
Key Details
Sold Price $390,000
Property Type Single Family Home
Sub Type Detached
Listing Status Sold
Purchase Type For Sale
Square Footage 1,422 sqft
Price per Sqft $274
Subdivision Merchantville Border
MLS Listing ID NJCD2052850
Sold Date 11/17/23
Style Ranch/Rambler
Bedrooms 3
Full Baths 1
Half Baths 1
HOA Y/N N
Abv Grd Liv Area 1,422
Originating Board BRIGHT
Year Built 1951
Annual Tax Amount $8,967
Tax Year 2022
Lot Size 0.301 Acres
Acres 0.3
Lot Dimensions 75.00 x 175.00
Property Description
Temporarily off market - will go live within a couple weeks!!! Stay tuned! Don't hesitate, this is your chance to own a beautifully updated single story home with attached two car garage, full unfinished dry basement, on just under 1/3 of an acre in tree-lined Merchantville. Enter into the front through the dutch door, to your left is the completely renovated kitchen boasting all stainless steel appliances and extra long and wide kitchen island. There is an easily accessible attic opening in the entry hallway with a bright half bath straight ahead. To the right is a large dining room area with access to the back yard. The layout is completely open allowing you to use either dining or entertaining in the living room, with gas fireplace and large Anderson windows.There is a stair case leading to the large unfinished basement, equipped with washer and dryer, fully waterproofed, two sump pumps with backup batteries and a brand new tankless water heater. Past the living room are three bedrooms and a full bathroom, all equipped with brand new energy efficient windows.The primary bedroom has great storage closets.. This rancher really has it all. The driveway has turning room and access to the side attached two car garage. The fenced in back yard has mature trees and lush raised bed fruit and vegetable garden and walk in shed included. This home's location is stellar for its proximity to shopping, restaurants, and is two blocks south from the old rail line, which is now a pleasant, flat, and treelined walk/bike trail, which goes right past the Blue Monkey Tavern and the Station. Come take a look at all the amazing features and with one floor living.
Location
State NJ
County Camden
Area Merchantville Boro (20424)
Zoning RESI
Rooms
Basement Partially Finished
Main Level Bedrooms 3
Interior
Hot Water Tankless
Heating Baseboard - Hot Water
Cooling Central A/C
Fireplaces Number 1
Fireplaces Type Gas/Propane
Fireplace Y
Heat Source Natural Gas
Exterior
Parking Features Garage - Side Entry, Garage Door Opener
Garage Spaces 2.0
Fence Wood
Water Access N
Roof Type Asphalt
Accessibility Ramp - Main Level
Attached Garage 2
Total Parking Spaces 2
Garage Y
Building
Story 1
Foundation Concrete Perimeter
Sewer Public Sewer
Water Public
Architectural Style Ranch/Rambler
Level or Stories 1
Additional Building Above Grade, Below Grade
New Construction N
Schools
High Schools Haddon Heights H.S.
School District Merchantville Public Schools
Others
Senior Community No
Tax ID 24-00024-00009
Ownership Fee Simple
SqFt Source Assessor
Special Listing Condition Standard
Read Less Info
Want to know what your home might be worth? Contact us for a FREE valuation!

Our team is ready to help you sell your home for the highest possible price ASAP

Bought with Christopher L. Twardy • BHHS Fox & Roach-Mt Laurel
"My job is to find and attract mastery-based agents to the office, protect the culture, and make sure everyone is happy! "







