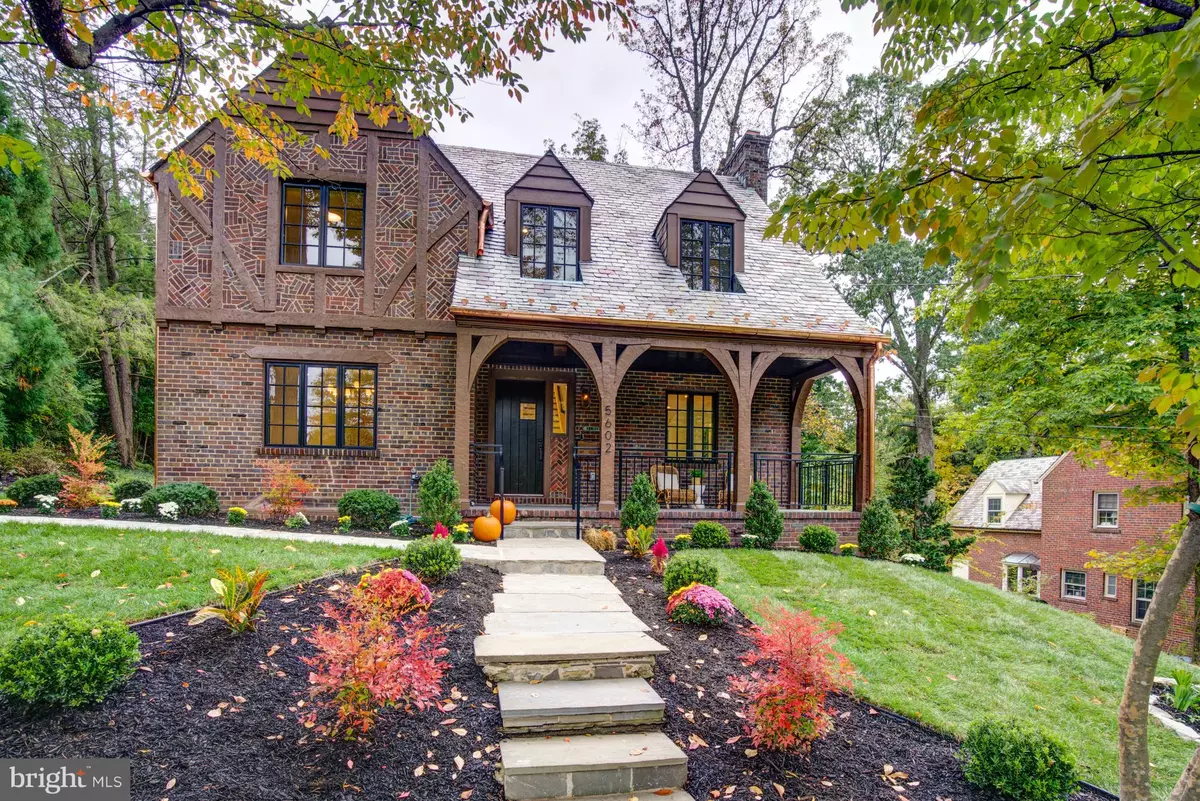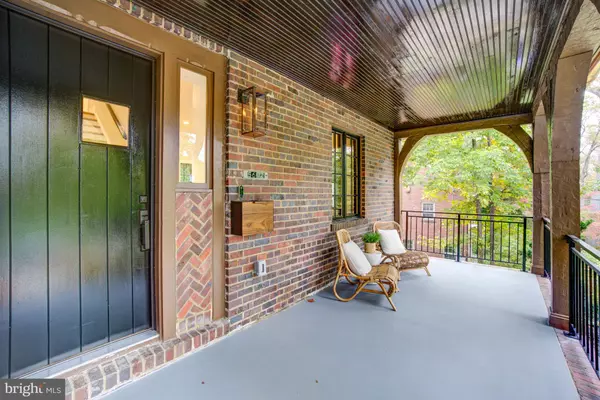$2,135,000
$2,150,000
0.7%For more information regarding the value of a property, please contact us for a free consultation.
5 Beds
4 Baths
3,755 SqFt
SOLD DATE : 11/10/2023
Key Details
Sold Price $2,135,000
Property Type Single Family Home
Sub Type Detached
Listing Status Sold
Purchase Type For Sale
Square Footage 3,755 sqft
Price per Sqft $568
Subdivision Greenwich Forest
MLS Listing ID MDMC2108566
Sold Date 11/10/23
Style Tudor
Bedrooms 5
Full Baths 3
Half Baths 1
HOA Y/N N
Abv Grd Liv Area 3,450
Originating Board BRIGHT
Year Built 1936
Annual Tax Amount $11,769
Tax Year 2022
Lot Size 0.256 Acres
Acres 0.26
Property Description
. New photos coming Thursday! Sellers prefer Dupont Title.
Enchanting historic home has a brand new and expanded interior by DILAN, awaiting the next generation's owners. Inviting front porch and rear terraces provide private venues for enjoying the leafy lot. Beautiful brick work and hewn posts with arched brackets over the porches. Inside it is light, airy and spacious with all the whistles and bells for today's lifestyles.
Living room with fireplace, dining room, powder room, mudroom and expanded kitchen family room across the back of the house opens to a charming covered porch.
Upstairs the primary suite addition is light and bright with many large windows, generous closet space and a beautiful luxurious bath. On this floor there are three other lovely bedrooms.
The lower level has a play room, a bedroom with full bath and a two car garage with an additional storage room. A wonderful opportunity in historic Greenwich Forest.
Location
State MD
County Montgomery
Zoning R90
Rooms
Basement Daylight, Full, Fully Finished, Garage Access, Heated, Interior Access, Improved, Outside Entrance
Interior
Interior Features Floor Plan - Open, Recessed Lighting
Hot Water Natural Gas
Heating Radiator
Cooling Central A/C
Fireplaces Number 1
Fireplace Y
Heat Source Natural Gas
Laundry Upper Floor
Exterior
Garage Basement Garage
Garage Spaces 2.0
Waterfront N
Water Access N
Roof Type Slate
Accessibility None
Parking Type Attached Garage
Attached Garage 2
Total Parking Spaces 2
Garage Y
Building
Story 2
Foundation Brick/Mortar
Sewer Public Sewer
Water Public
Architectural Style Tudor
Level or Stories 2
Additional Building Above Grade, Below Grade
New Construction N
Schools
Elementary Schools Bradley Hills
Middle Schools Pyle
High Schools Walt Whitman
School District Montgomery County Public Schools
Others
Senior Community No
Tax ID 160700495572
Ownership Fee Simple
SqFt Source Assessor
Special Listing Condition Standard
Read Less Info
Want to know what your home might be worth? Contact us for a FREE valuation!

Our team is ready to help you sell your home for the highest possible price ASAP

Bought with Ben Fazeli • Long & Foster Real Estate, Inc.

"My job is to find and attract mastery-based agents to the office, protect the culture, and make sure everyone is happy! "







