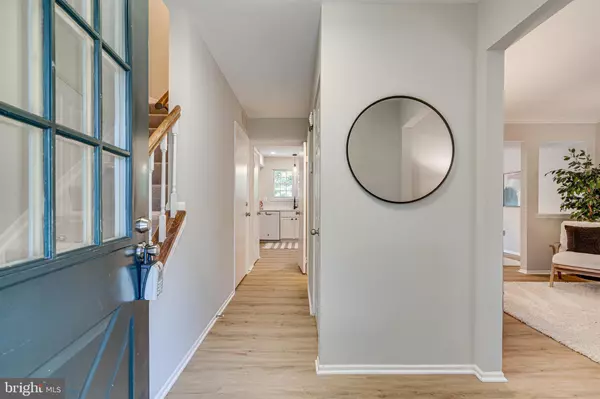$560,000
$559,500
0.1%For more information regarding the value of a property, please contact us for a free consultation.
3 Beds
3 Baths
1,494 SqFt
SOLD DATE : 11/21/2023
Key Details
Sold Price $560,000
Property Type Townhouse
Sub Type Interior Row/Townhouse
Listing Status Sold
Purchase Type For Sale
Square Footage 1,494 sqft
Price per Sqft $374
Subdivision Burke Centre
MLS Listing ID VAFX2151698
Sold Date 11/21/23
Style Colonial
Bedrooms 3
Full Baths 2
Half Baths 1
HOA Fees $100/qua
HOA Y/N Y
Abv Grd Liv Area 1,194
Originating Board BRIGHT
Year Built 1978
Annual Tax Amount $5,220
Tax Year 2023
Lot Size 1,540 Sqft
Acres 0.04
Property Description
Be sure to put this home on your must-see list! This stylish 3 bedroom, 2.5 bath townhome is just so great--move-in ready, well-appointed, immaculately maintained, and so much more! The main level of this house has new LVP throughout the foyer, living room, dining room, kitchen, and powder room. It has been freshly painted, light fixtures replaced, and the kitchen has been very nicely renovated with quartz counters, recessed lighting, and a super handy breakfast bar! The dining room opens up to the large deck with its lovely and peaceful view of the woods. Upstairs, there are three bedrooms each with new carpet, and two really nicely-sized, updated bathrooms that also have new LVP flooring. Downstairs in the lower level, you'll find a newly carpeted family room that walks out to the back yard, and the laundry/utility room with tons of storage. This townhome is really special and really, really quite lovely. If you are looking for move-in ready, well-made, high quality, peaceful living, look no further--it's here at home. ROOF 2019; HVAC 2018; WINDOWS & SIDING 2018. Two reserved parking spaces directly in front marked as 10182. Open Sunday 1-4!
Location
State VA
County Fairfax
Zoning 370
Rooms
Other Rooms Living Room, Dining Room, Primary Bedroom, Bedroom 2, Bedroom 3, Kitchen, Foyer, Recreation Room, Utility Room, Primary Bathroom, Full Bath, Half Bath
Basement Connecting Stairway, Daylight, Full, Fully Finished, Heated, Improved, Walkout Level
Interior
Hot Water Electric
Heating Heat Pump(s)
Cooling Central A/C
Equipment Built-In Microwave, Dishwasher, Disposal, Dryer, Refrigerator, Stove, Washer
Fireplace N
Appliance Built-In Microwave, Dishwasher, Disposal, Dryer, Refrigerator, Stove, Washer
Heat Source Electric
Exterior
Parking On Site 2
Amenities Available Common Grounds, Community Center, Jog/Walk Path, Pool Mem Avail, Tennis Courts, Tot Lots/Playground, Basketball Courts, Volleyball Courts
Waterfront N
Water Access N
View Garden/Lawn, Trees/Woods
Accessibility None
Parking Type Parking Lot
Garage N
Building
Story 3
Foundation Concrete Perimeter
Sewer Public Sewer
Water Public
Architectural Style Colonial
Level or Stories 3
Additional Building Above Grade, Below Grade
New Construction N
Schools
Elementary Schools Terra Centre
Middle Schools Robinson Secondary School
High Schools Robinson Secondary School
School District Fairfax County Public Schools
Others
HOA Fee Include Trash,Snow Removal,Common Area Maintenance
Senior Community No
Tax ID 0774 04 0569
Ownership Fee Simple
SqFt Source Assessor
Special Listing Condition Standard
Read Less Info
Want to know what your home might be worth? Contact us for a FREE valuation!

Our team is ready to help you sell your home for the highest possible price ASAP

Bought with Alexa Lauren Rogers • McEnearney Associates, Inc.

"My job is to find and attract mastery-based agents to the office, protect the culture, and make sure everyone is happy! "







