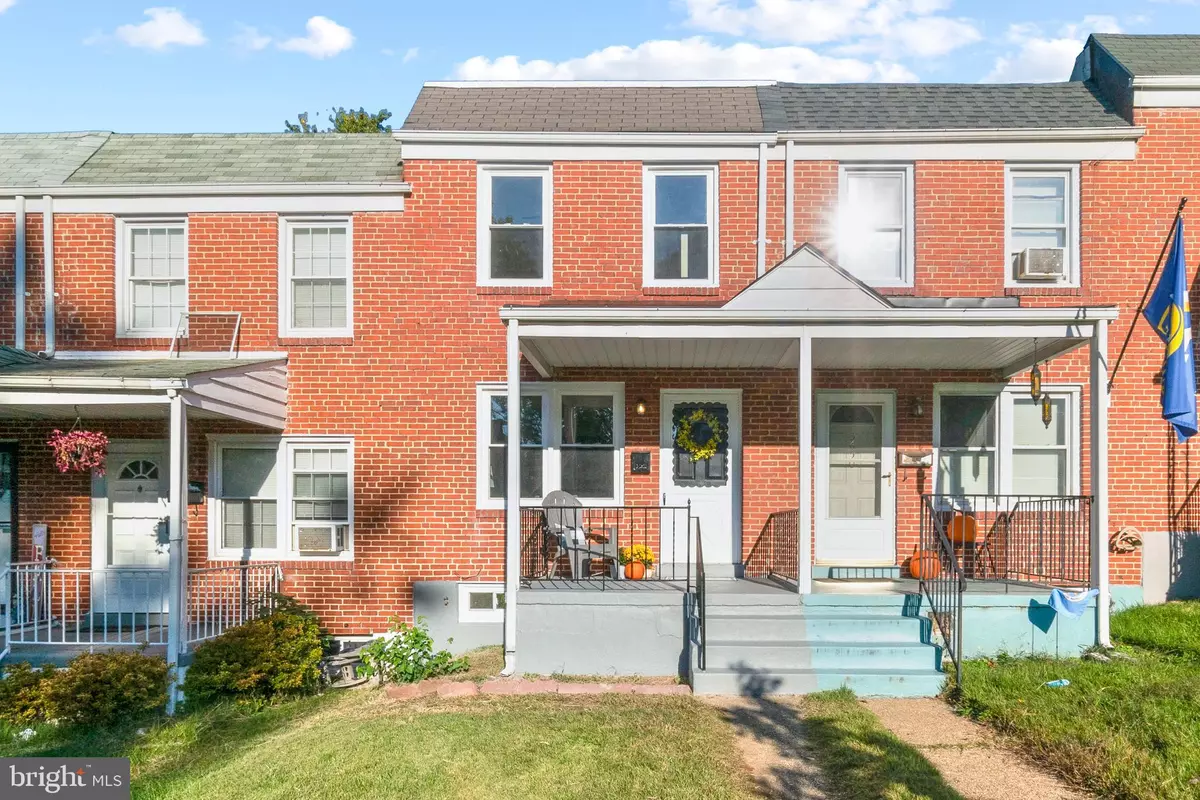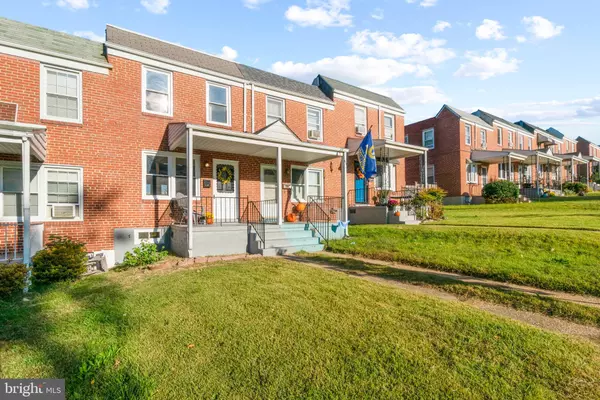$206,900
$194,900
6.2%For more information regarding the value of a property, please contact us for a free consultation.
2 Beds
2 Baths
1,050 SqFt
SOLD DATE : 11/21/2023
Key Details
Sold Price $206,900
Property Type Townhouse
Sub Type Interior Row/Townhouse
Listing Status Sold
Purchase Type For Sale
Square Footage 1,050 sqft
Price per Sqft $197
Subdivision Violetville
MLS Listing ID MDBA2102702
Sold Date 11/21/23
Style Colonial
Bedrooms 2
Full Baths 1
Half Baths 1
HOA Y/N N
Abv Grd Liv Area 840
Originating Board BRIGHT
Year Built 1951
Annual Tax Amount $2,194
Tax Year 2022
Property Description
This house is all dressed up and waiting for you to call it home for the Holidays . Total rehabbed kitchen accented with SS appliances, LVP flooring with access to rear yard. kitchen is efficiently designed with ample storage and counter space w/pull out cabinet for recycle and trash bins. Truly a kitchen that looks great against groceries. NEW double pane replacement windows through out with ease of cleaning and efficiency. NEW rear roof (front roof approx. 10 years old) , HVAC system completely service and inspected 10/2023. NEW Water heater. New thermostat, Decorative ceiling fans in bedroom s., NEW Lower level recreation room that your family will love and enjoy w/ 1/2 bath ( 95% NEW) The NEW LVP greets you in the LR and kitchen area, NEW lighting through-out. Ew doors and hardware add to the numerous upgrades. NEW w/w carpet in Bedrooms+ lower level recreation space. 2nd level bath NEW with flooring, vanity, toilet and skylight window, tub / tile surround. All rooms have been freshly painted. Every detail in this house describes perfection. Just move right in.
Location
State MD
County Baltimore City
Zoning R-5
Rooms
Other Rooms Living Room, Dining Room, Bedroom 2, Kitchen, Bedroom 1, Recreation Room, Bathroom 1, Bathroom 2
Basement Improved, Interior Access, Daylight, Partial, Full, Outside Entrance, Rear Entrance, Walkout Stairs
Interior
Interior Features Carpet, Combination Kitchen/Dining, Upgraded Countertops
Hot Water Natural Gas
Heating Radiator
Cooling Ceiling Fan(s)
Flooring Wood
Equipment Built-In Microwave, Dishwasher, Disposal, Dryer - Gas, Oven/Range - Gas, Refrigerator, Stainless Steel Appliances, Washer, Water Heater
Fireplace N
Window Features Replacement,Screens,Storm,Vinyl Clad
Appliance Built-In Microwave, Dishwasher, Disposal, Dryer - Gas, Oven/Range - Gas, Refrigerator, Stainless Steel Appliances, Washer, Water Heater
Heat Source Natural Gas
Laundry Basement
Exterior
Exterior Feature Porch(es)
Fence Chain Link
Water Access N
Roof Type Asphalt,Flat
Accessibility None
Porch Porch(es)
Garage N
Building
Lot Description Interior
Story 3
Foundation Block
Sewer Public Sewer
Water Public
Architectural Style Colonial
Level or Stories 3
Additional Building Above Grade, Below Grade
Structure Type Dry Wall,Plaster Walls
New Construction N
Schools
School District Baltimore City Public Schools
Others
Senior Community No
Tax ID 0325017654G088
Ownership Fee Simple
SqFt Source Estimated
Special Listing Condition Standard
Read Less Info
Want to know what your home might be worth? Contact us for a FREE valuation!

Our team is ready to help you sell your home for the highest possible price ASAP

Bought with Mildred Mendez • Exit Results Realty
"My job is to find and attract mastery-based agents to the office, protect the culture, and make sure everyone is happy! "







