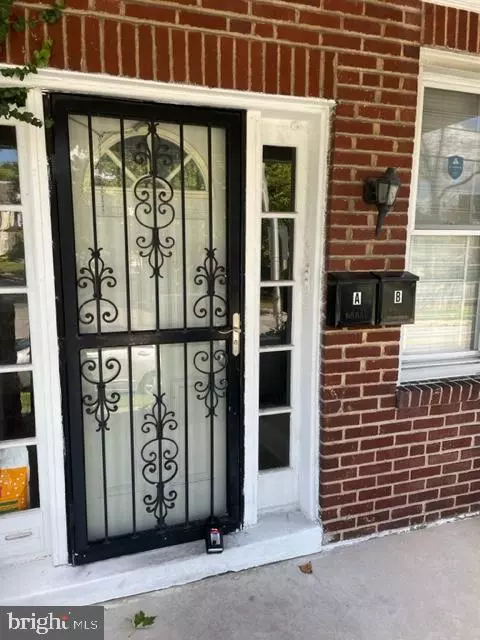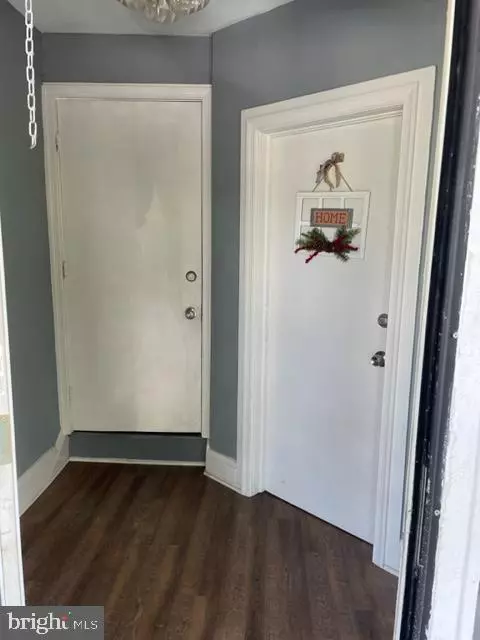$179,000
$179,000
For more information regarding the value of a property, please contact us for a free consultation.
1,234 SqFt
SOLD DATE : 10/25/2023
Key Details
Sold Price $179,000
Property Type Multi-Family
Sub Type Interior Row/Townhouse
Listing Status Sold
Purchase Type For Sale
Square Footage 1,234 sqft
Price per Sqft $145
MLS Listing ID MDBA2098202
Sold Date 10/25/23
Style Salt Box
Abv Grd Liv Area 1,234
Originating Board BRIGHT
Year Built 1990
Annual Tax Amount $1,234
Tax Year 2023
Lot Size 1,234 Sqft
Acres 0.03
Property Description
This two unit home has been fully renovated and is currently occupied by two wonderful long-term tenants on yearly leases. Each unit rents for $875. Located in northern Baltimore city convenient to Morgan, State College, ample shopping and nearby bus lines for easy access to surrounding areas separately meter with independent HVAC and water heaters. Each unit is appointed with updated appliances, finishes and spacious rooms in and quiet neighbors. With laundry & tons of storage in the basement, a parking space in the rear and a covered porch, each tenant is provided was quiet, enjoyable, living with a spacious park out back. This maintenance free home is a carefree performer for your rental portfolio or, of course you could live in one and rent the other. Anyway, you choose this one equals a winner!
Location
State MD
County Baltimore City
Zoning RESIDENTIAL
Rooms
Basement Connecting Stairway, Daylight, Partial, Full, Interior Access, Outside Entrance, Partially Finished, Rear Entrance, Space For Rooms, Walkout Level, Walkout Stairs
Interior
Interior Features 2nd Kitchen, Dining Area, Entry Level Bedroom, Floor Plan - Traditional, Floor Plan - Open, Kitchen - Efficiency, Upgraded Countertops, Wood Floors
Hot Water Natural Gas
Heating Forced Air, Programmable Thermostat
Cooling Central A/C, Programmable Thermostat
Flooring Ceramic Tile, Laminated, Wood, Concrete
Equipment Dryer, Oven - Single, Oven/Range - Gas, Range Hood, Stove, Washer, Water Heater
Fireplace N
Window Features Double Pane,Insulated,Replacement,Screens,Vinyl Clad
Appliance Dryer, Oven - Single, Oven/Range - Gas, Range Hood, Stove, Washer, Water Heater
Heat Source Natural Gas
Exterior
Garage Spaces 1.0
Utilities Available Other
Water Access N
View City, Street
Roof Type Unknown,Composite,Flat
Street Surface Access - On Grade,Alley,Approved,Black Top,Concrete,Paved
Accessibility None
Total Parking Spaces 1
Garage N
Building
Lot Description Cleared, Front Yard, Level
Foundation Brick/Mortar, Permanent, Slab
Sewer Public Sewer
Water Public
Architectural Style Salt Box
Additional Building Above Grade
Structure Type Dry Wall
New Construction N
Schools
Elementary Schools Call School Board
Middle Schools Call School Board
High Schools Call School Board
School District Baltimore City Public Schools
Others
Tax ID 123456789
Ownership Ground Rent
SqFt Source Estimated
Security Features Main Entrance Lock,Smoke Detector
Acceptable Financing Cash, Conventional, FHA, FHA 203(b), FHA 203(k), Negotiable, Private, Other
Listing Terms Cash, Conventional, FHA, FHA 203(b), FHA 203(k), Negotiable, Private, Other
Financing Cash,Conventional,FHA,FHA 203(b),FHA 203(k),Negotiable,Private,Other
Special Listing Condition Standard
Read Less Info
Want to know what your home might be worth? Contact us for a FREE valuation!

Our team is ready to help you sell your home for the highest possible price ASAP

Bought with Corey Bonnette • Bennett Realty Solutions
"My job is to find and attract mastery-based agents to the office, protect the culture, and make sure everyone is happy! "







