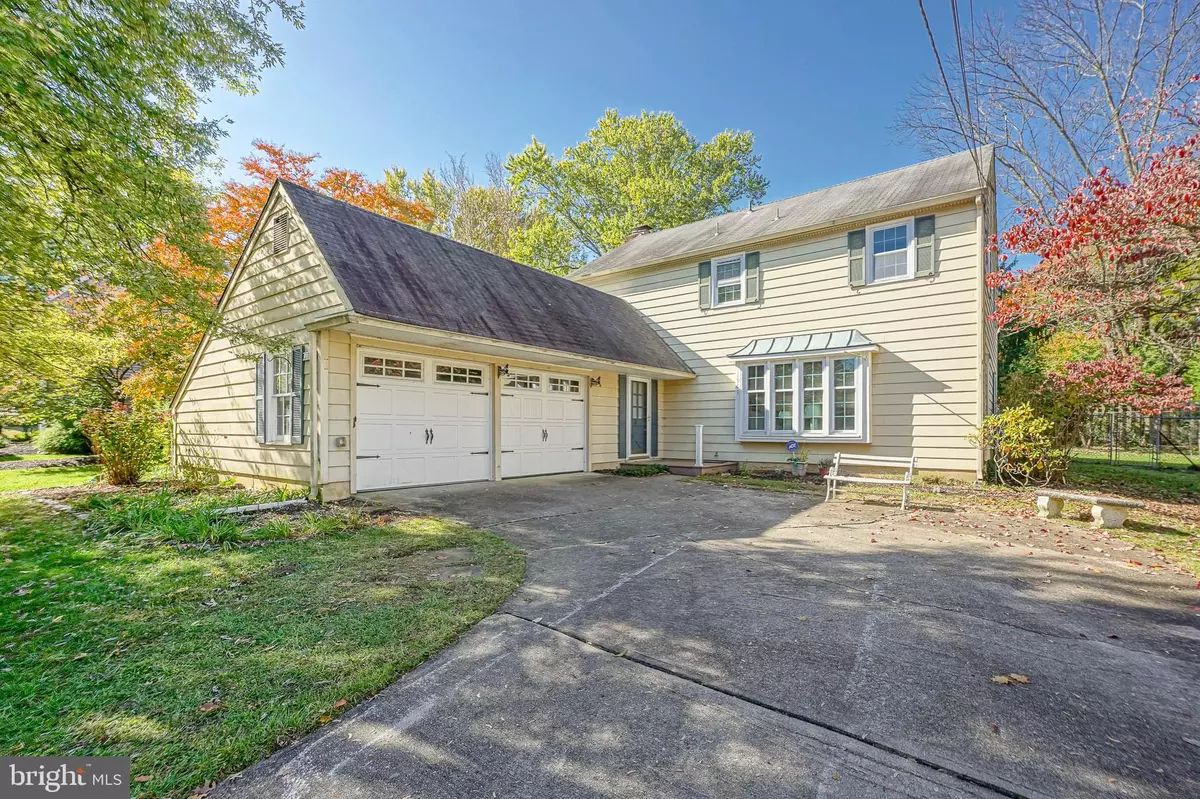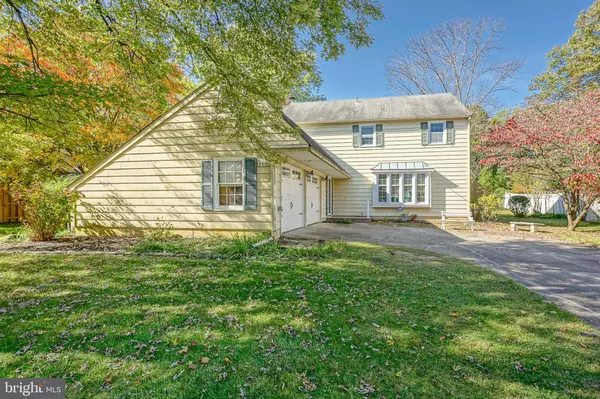$425,000
$425,000
For more information regarding the value of a property, please contact us for a free consultation.
4 Beds
3 Baths
2,120 SqFt
SOLD DATE : 11/27/2023
Key Details
Sold Price $425,000
Property Type Single Family Home
Sub Type Detached
Listing Status Sold
Purchase Type For Sale
Square Footage 2,120 sqft
Price per Sqft $200
Subdivision Willowdale
MLS Listing ID NJCD2056674
Sold Date 11/27/23
Style Colonial
Bedrooms 4
Full Baths 3
HOA Y/N N
Abv Grd Liv Area 2,120
Originating Board BRIGHT
Year Built 1970
Tax Year 2022
Lot Size 0.287 Acres
Acres 0.29
Lot Dimensions 100.00 x 125.00
Property Description
Don't Miss Your Opportunity To Own A Lovingly Maintained 4 Bed, 3 Bath Colonial In Cherry Hill's Desirable Willowdale. As You Approach The House, You'll Appreciate Its Classic Architecture And Its Location On A Picturesque Street With Mature Trees And Well-Maintained Neighboring Properties. Upon Entering, You'll Find Beautiful Hardwood Floors Throughout The Entire Home. Downstairs, There's A Large Living Room And Formal Dining Room; Both Perfect Sizes For Entertaining. The Family Room Features A Cozy Brick Lined Fireplace, Exposed Beams, And French Doors Leading To A Generously Sized Fenced In Yard. The Updated Eat In Kitchen Features A Tasteful Backsplash And White Appliances. Upstairs, You'll Find A Large Primary Bedroom With Built In Shelving, Walk In Closet, And EnSuite Bath. There Are 3 Additional Large Bedrooms Serviced By An Updated Full Bath. With A 2 Car Garage And Full Basement, This Home Certainly Does Not Lack Space! This Property Has Endless Potential To Become Your Dream Home!
Location
State NJ
County Camden
Area Cherry Hill Twp (20409)
Zoning RES
Rooms
Other Rooms Living Room, Dining Room, Primary Bedroom, Bedroom 2, Bedroom 3, Bedroom 4, Kitchen, Family Room, Basement
Basement Full
Interior
Interior Features Built-Ins, Ceiling Fan(s), Dining Area, Exposed Beams, Family Room Off Kitchen, Kitchen - Eat-In, Kitchen - Table Space, Pantry, Primary Bath(s), Stall Shower, Walk-in Closet(s), Wood Floors
Hot Water Natural Gas
Heating Forced Air
Cooling Central A/C
Flooring Hardwood
Fireplaces Number 1
Fireplace Y
Heat Source Natural Gas
Exterior
Parking Features Inside Access
Garage Spaces 2.0
Fence Fully
Water Access N
Accessibility None
Attached Garage 2
Total Parking Spaces 2
Garage Y
Building
Story 2
Foundation Concrete Perimeter
Sewer Public Sewer
Water Public
Architectural Style Colonial
Level or Stories 2
Additional Building Above Grade, Below Grade
New Construction N
Schools
High Schools Cherry Hill High - East
School District Cherry Hill Township Public Schools
Others
Senior Community No
Tax ID 09-00525 30-00028
Ownership Fee Simple
SqFt Source Assessor
Special Listing Condition Standard
Read Less Info
Want to know what your home might be worth? Contact us for a FREE valuation!

Our team is ready to help you sell your home for the highest possible price ASAP

Bought with Antonina H Batten • Keller Williams Realty - Cherry Hill
"My job is to find and attract mastery-based agents to the office, protect the culture, and make sure everyone is happy! "







