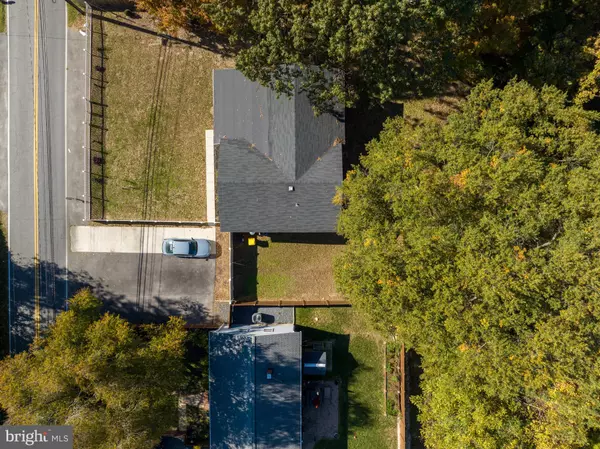$450,000
$450,000
For more information regarding the value of a property, please contact us for a free consultation.
5 Beds
2 Baths
2,247 SqFt
SOLD DATE : 11/27/2023
Key Details
Sold Price $450,000
Property Type Single Family Home
Sub Type Detached
Listing Status Sold
Purchase Type For Sale
Square Footage 2,247 sqft
Price per Sqft $200
Subdivision Margate
MLS Listing ID MDAA2072032
Sold Date 11/27/23
Style Traditional
Bedrooms 5
Full Baths 2
HOA Y/N N
Abv Grd Liv Area 1,498
Originating Board BRIGHT
Year Built 1961
Annual Tax Amount $3,070
Tax Year 2018
Lot Size 0.521 Acres
Acres 0.52
Property Description
Ready to put down roots?! Grab this one fast. This splendid split foyer residence seamlessly blends an inviting, recently remodeled living room with a spacious kitchen (brand new dishwasher, all other appliances were bought in 2019) offering a perfect setting for gatherings, relaxation, and family time. The home features four cozy bedrooms with cleaned carpets and fresh paint, ensuring a comfortable move-in-ready experience. The entertainment-ready basement, complete with an extra bedroom and an "office" bedroom area, provides ample space for your favorite activities, whether it's movie nights, a game room, or a home office. The remodeled full bath in the basement is a sanctuary for relaxation. Step outside to enjoy a beautiful fenced front yard for curb appeal and privacy, with additional privacy fences on either side. Enjoy a fresh-looking home as all siding was replaced in 2020. The generously sized backyard, backing up to a serene wooded area, offers a peaceful oasis for outdoor activities or unwinding amidst nature. This meticulously maintained home offers a fantastic blend of contemporary comfort and natural beauty, making it a rare find in today's market.
Schedule a viewing today to see this wonderful property in person and make it your own – your dream home awaits!
Location
State MD
County Anne Arundel
Zoning OS
Rooms
Basement Daylight, Full, Connecting Stairway, Fully Finished, Heated, Improved, Outside Entrance, Rear Entrance, Windows
Main Level Bedrooms 4
Interior
Interior Features Combination Kitchen/Dining
Hot Water 60+ Gallon Tank
Heating Central, Heat Pump(s)
Cooling Central A/C
Flooring Hardwood
Heat Source Electric
Exterior
Water Access N
Roof Type Shingle
Accessibility 36\"+ wide Halls, 32\"+ wide Doors
Garage N
Building
Story 2
Foundation Slab
Sewer Public Sewer
Water Public
Architectural Style Traditional
Level or Stories 2
Additional Building Above Grade, Below Grade
New Construction N
Schools
School District Anne Arundel County Public Schools
Others
Senior Community No
Tax ID 020551611071505
Ownership Fee Simple
SqFt Source Estimated
Acceptable Financing FHA, Conventional, VA, Cash
Listing Terms FHA, Conventional, VA, Cash
Financing FHA,Conventional,VA,Cash
Special Listing Condition Standard
Read Less Info
Want to know what your home might be worth? Contact us for a FREE valuation!

Our team is ready to help you sell your home for the highest possible price ASAP

Bought with Harry L Jacobs Jr. • Taylor Properties
"My job is to find and attract mastery-based agents to the office, protect the culture, and make sure everyone is happy! "







