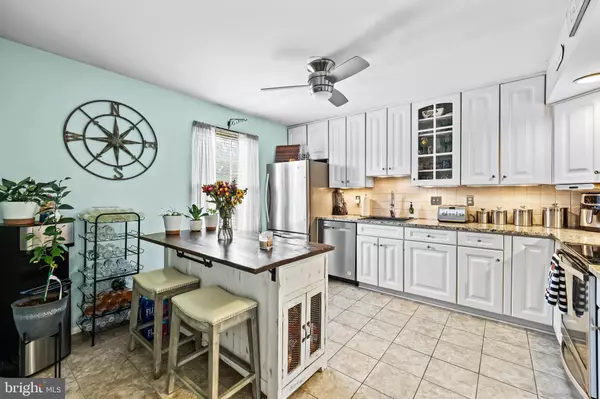$410,000
$410,000
For more information regarding the value of a property, please contact us for a free consultation.
4 Beds
4 Baths
1,900 SqFt
SOLD DATE : 11/28/2023
Key Details
Sold Price $410,000
Property Type Townhouse
Sub Type Interior Row/Townhouse
Listing Status Sold
Purchase Type For Sale
Square Footage 1,900 sqft
Price per Sqft $215
Subdivision Mays Chapel
MLS Listing ID MDBC2081544
Sold Date 11/28/23
Style Colonial
Bedrooms 4
Full Baths 3
Half Baths 1
HOA Fees $26/ann
HOA Y/N Y
Abv Grd Liv Area 1,520
Originating Board BRIGHT
Year Built 1978
Annual Tax Amount $3,991
Tax Year 2022
Lot Size 1,860 Sqft
Acres 0.04
Property Description
Wait until you see this one! Well maintained and updated Mays Chapel home! Updated kitchen with stainless steel appliances and white cabinetry! Farm house type island conveys! Granite countertops are only 2 years old! Beautiful hardwoods throughout main level. Tastefully and newly painted throughout. A new 2023 dishwasher, updated baths, two with Jacuzzi baths and updated half bath on main level. Pull down attic stairs for storage and a finished basement with sliding glass door to a "parklike setting" yard backing to open space and trees! A wonderful home office or can be a bedroom in the lower level, with new floors and a full bath! Oh and let's not forget the cozy pellet stove fireplace with built-ins! The main level has that deck overlooking this parklike setting and a 2023 8 foot Pella sliding glass door! Plank type flooring on entire upper level 2022, replacement windows throughout, 2021 front storm door and a heated primary bath floor! You will not want to miss!
Location
State MD
County Baltimore
Zoning RESIDENTIAL
Rooms
Other Rooms Living Room, Dining Room, Primary Bedroom, Bedroom 2, Kitchen, Family Room, Laundry, Office, Bathroom 2, Bathroom 3, Primary Bathroom, Half Bath
Basement Daylight, Full, Fully Finished, Outside Entrance, Rear Entrance, Walkout Level, Other
Interior
Interior Features Combination Dining/Living, Crown Moldings, Floor Plan - Traditional, Kitchen - Eat-In, Wood Floors, Ceiling Fan(s), Pantry, Recessed Lighting, Soaking Tub, Stove - Pellet
Hot Water Electric
Heating Heat Pump(s)
Cooling Central A/C
Flooring Ceramic Tile, Hardwood, Heated, Laminate Plank
Fireplaces Number 1
Fireplaces Type Insert, Corner
Equipment Dishwasher, Disposal, Dryer, Exhaust Fan, Microwave, Oven/Range - Electric, Refrigerator, Stainless Steel Appliances, Washer
Fireplace Y
Window Features Replacement,Screens
Appliance Dishwasher, Disposal, Dryer, Exhaust Fan, Microwave, Oven/Range - Electric, Refrigerator, Stainless Steel Appliances, Washer
Heat Source Electric
Laundry Basement
Exterior
Exterior Feature Deck(s)
Water Access N
Accessibility None
Porch Deck(s)
Garage N
Building
Lot Description Backs - Open Common Area, Backs to Trees, Landscaping
Story 3
Foundation Other
Sewer Public Sewer
Water Public
Architectural Style Colonial
Level or Stories 3
Additional Building Above Grade, Below Grade
New Construction N
Schools
Elementary Schools Pinewood
Middle Schools Ridgely
High Schools Dulaney
School District Baltimore County Public Schools
Others
Senior Community No
Tax ID 04081700012289
Ownership Fee Simple
SqFt Source Assessor
Special Listing Condition Standard
Read Less Info
Want to know what your home might be worth? Contact us for a FREE valuation!

Our team is ready to help you sell your home for the highest possible price ASAP

Bought with Diane T Maguire • Long & Foster Real Estate, Inc.
"My job is to find and attract mastery-based agents to the office, protect the culture, and make sure everyone is happy! "







