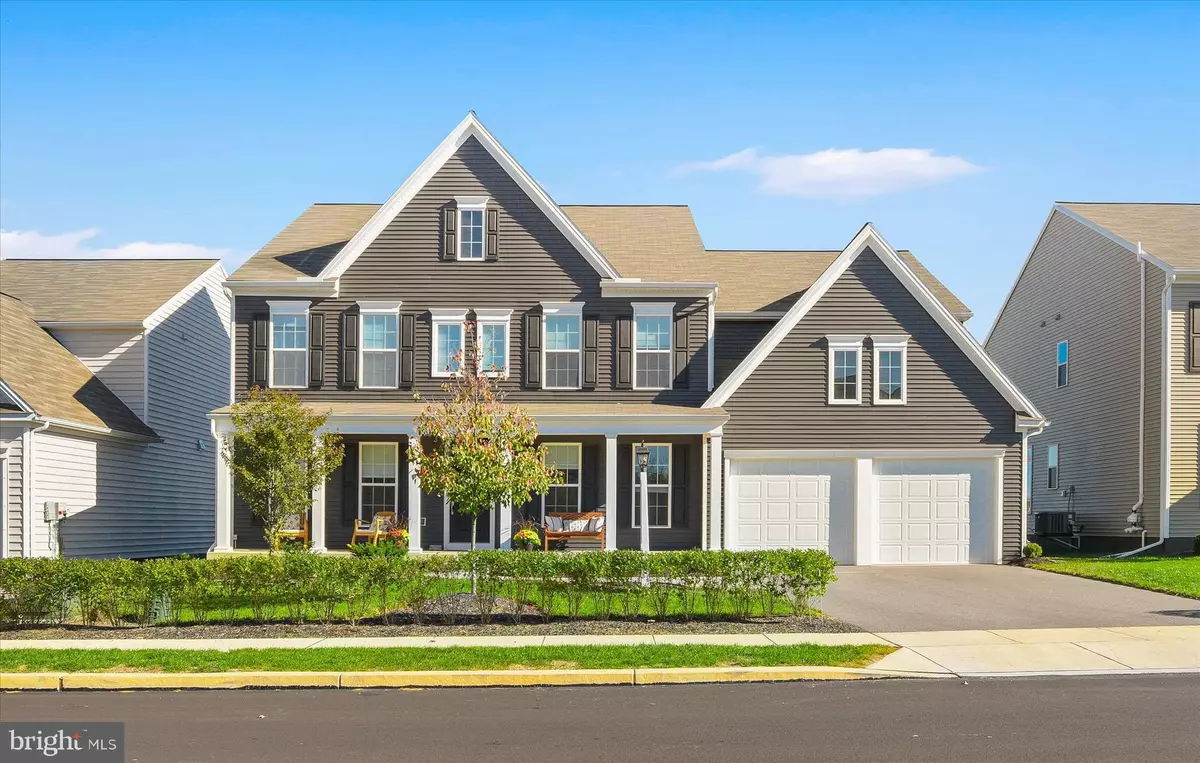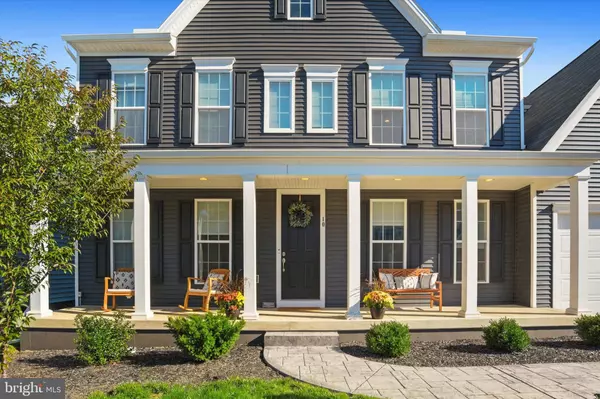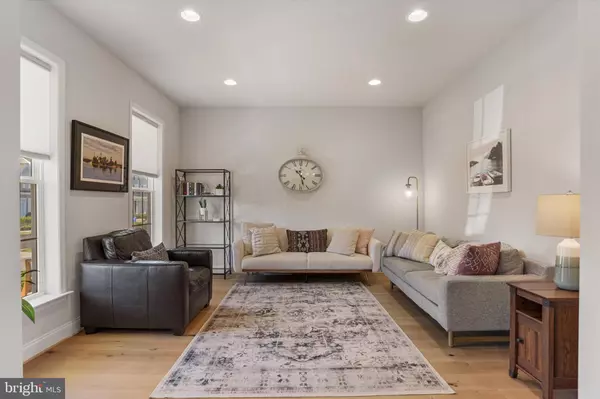$675,000
$665,000
1.5%For more information regarding the value of a property, please contact us for a free consultation.
5 Beds
4 Baths
3,801 SqFt
SOLD DATE : 11/30/2023
Key Details
Sold Price $675,000
Property Type Single Family Home
Sub Type Detached
Listing Status Sold
Purchase Type For Sale
Square Footage 3,801 sqft
Price per Sqft $177
Subdivision Woodbridge
MLS Listing ID PACB2025612
Sold Date 11/30/23
Style Traditional
Bedrooms 5
Full Baths 3
Half Baths 1
HOA Fees $50/mo
HOA Y/N Y
Abv Grd Liv Area 3,801
Originating Board BRIGHT
Year Built 2021
Annual Tax Amount $7,679
Tax Year 2023
Lot Size 6,970 Sqft
Acres 0.16
Property Description
Discover the epitome of modern living in this meticulously maintained home in desirable Woodbridge. Built in 2021 and located within Cumberland Valley School District, this home will not disappoint! Through the front doors, you will find a lovely living room that can conveniently double as an office, along with a well-appointed formal dining room, the perfect place for all your family meals. Continue into the two-story family room, with soaring ceilings and expansive windows that create an atmosphere of pure grandeur, allowing natural light to cascade through the space. You will fall in love with the gourmet kitchen, complete with gorgeous white cabinetry, quartz countertops, recess lighting, tile backsplash, stainless hood, stainless steel appliances, including an oversized gas stove with double oven and a large island that is perfect for entertaining and all of your meal prep. Conveniently situated on the main level is a bedroom with walk-in closet, currently being used as an office, but also ideal for overnight guests. A mud room and half bath complete the main level. Located upstairs are 4 more bedrooms, all of which boast walk-in closets to store everything you need. Indulge in the ultimate relaxation within your spacious primary bedroom retreat. You will adore the huge walk-in closet designed to keep all of your belongings organized and easily accessible! The spacious primary bath offers a beautiful walk-in tiled shower, double vanity and tile floor. A roomy laundry room and hall bathroom finish out the upstairs living space. The basement is an unfinished blank canvas, with plumbing rough-in. Whether you envision a finished entertainment area, a home gym, or simply need extra storage space, this basement can effortlessly adapt to your needs. All lighting has been updated! Better than new! This home is nothing short of stunning, making it the perfect backdrop for lasting memories with family and friends. With walking trails & playground in the community and within close proximity to shopping, restaurants and parks, this home is a joy to own!
Location
State PA
County Cumberland
Area Silver Spring Twp (14438)
Zoning RESIDENTIAL
Rooms
Other Rooms Living Room, Dining Room, Primary Bedroom, Bedroom 2, Bedroom 3, Bedroom 4, Bedroom 5, Kitchen, Family Room, Primary Bathroom, Full Bath, Half Bath
Basement Full, Sump Pump, Unfinished
Main Level Bedrooms 1
Interior
Hot Water Electric
Heating Forced Air
Cooling Central A/C
Equipment Dishwasher, Disposal
Fireplace N
Appliance Dishwasher, Disposal
Heat Source Natural Gas
Exterior
Garage Garage - Front Entry
Garage Spaces 2.0
Fence Vinyl
Waterfront N
Water Access N
Roof Type Composite
Accessibility None
Parking Type Attached Garage
Attached Garage 2
Total Parking Spaces 2
Garage Y
Building
Lot Description Backs - Open Common Area
Story 2
Foundation Block
Sewer Public Sewer
Water Public
Architectural Style Traditional
Level or Stories 2
Additional Building Above Grade, Below Grade
New Construction N
Schools
High Schools Cumberland Valley
School District Cumberland Valley
Others
Senior Community No
Tax ID 38-08-0565-479
Ownership Fee Simple
SqFt Source Assessor
Acceptable Financing Cash, Conventional, FHA, VA
Listing Terms Cash, Conventional, FHA, VA
Financing Cash,Conventional,FHA,VA
Special Listing Condition Standard
Read Less Info
Want to know what your home might be worth? Contact us for a FREE valuation!

Our team is ready to help you sell your home for the highest possible price ASAP

Bought with VENKATA SANIVARAPU • Cavalry Realty LLC

"My job is to find and attract mastery-based agents to the office, protect the culture, and make sure everyone is happy! "







