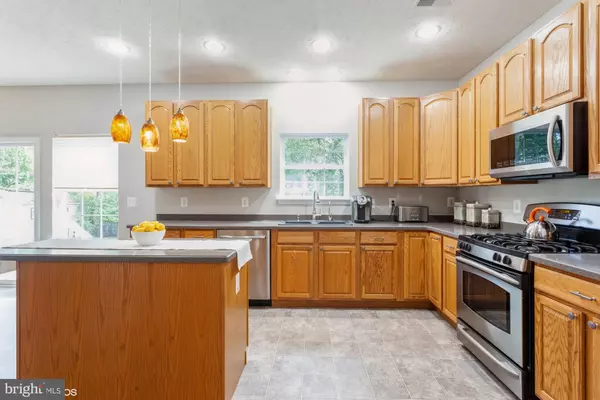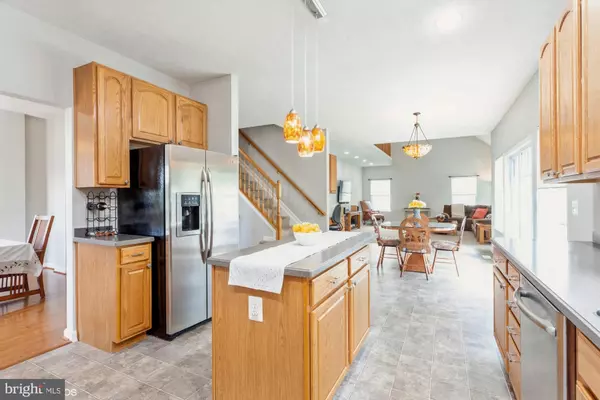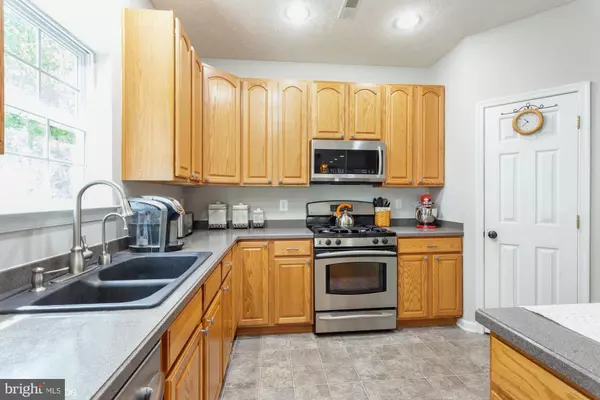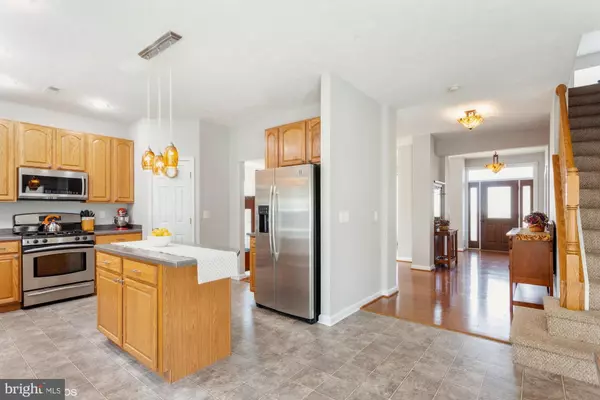$535,000
$549,000
2.6%For more information regarding the value of a property, please contact us for a free consultation.
3 Beds
4 Baths
4,644 SqFt
SOLD DATE : 11/30/2023
Key Details
Sold Price $535,000
Property Type Single Family Home
Sub Type Detached
Listing Status Sold
Purchase Type For Sale
Square Footage 4,644 sqft
Price per Sqft $115
Subdivision Manchester Farms
MLS Listing ID MDCR2015740
Sold Date 11/30/23
Style Colonial
Bedrooms 3
Full Baths 3
Half Baths 1
HOA Y/N N
Abv Grd Liv Area 3,120
Originating Board BRIGHT
Year Built 2004
Annual Tax Amount $5,219
Tax Year 2022
Lot Size 10,715 Sqft
Acres 0.25
Property Description
Step into a world of sophistication and practicality with this exquisite Colonial home. Boasting 3 bedrooms and 3.5 baths across three meticulously designed levels, this residence offers an expansive living space tailored to fulfill your every desire.
As you enter the kitchen, an inviting island takes center stage, complemented by gleaming stainless steel appliances. This culinary hub becomes the focal point for both creative cooking ventures and cherished family gatherings. The family room, graced by a soaring 2-story ceiling, imbues the space with an open and airy ambiance, perfect for relaxation and entertaining.
Appreciate the convenience of a 2-car garage, a feature that adds both security and ease to your daily routine. Recent updates, including a custom paint job in 2023, a new hot water heater in 2023, and an architectural roof installed in 2022, Smoke detectors in 2023, Radon Remediation system in 2023, Cedar Closet, enhance the home's aesthetic appeal and move-in readiness.
Step outside onto a delightful patio that overlooks a meticulously fenced-in backyard. Here, the stage is set for outdoor relaxation and entertaining, offering a serene oasis for your leisure.
The primary suite, a sanctuary of comfort, features a full bath and vaulted ceilings, adding an element of luxury to your everyday life. The basement offers additional space, providing the flexibility to create extra bedrooms or a versatile loft space that can seamlessly transform into a bedroom or office, adapting to your evolving needs and lifestyle.
Noteworthy is the option of having a private office space on the main level, a practical addition that enhances the home's convenience and functionality.
Don't miss the chance to experience the allure of this beautiful Colonial home. Its unique features, thoughtful layout, and exquisite design make it an absolute must-see. Schedule a viewing today and step into the luxurious lifestyle you deserve.
Location
State MD
County Carroll
Zoning R
Rooms
Basement Connecting Stairway, Improved, Partially Finished, Space For Rooms
Interior
Interior Features Attic, Carpet, Ceiling Fan(s), Cedar Closet(s), Chair Railings, Combination Dining/Living, Crown Moldings, Dining Area, Family Room Off Kitchen, Floor Plan - Open, Kitchen - Island, Pantry, Primary Bath(s), Walk-in Closet(s), Wood Floors
Hot Water Electric
Heating Forced Air
Cooling Ceiling Fan(s), Central A/C
Flooring Hardwood, Carpet, Ceramic Tile
Equipment Built-In Microwave, Dishwasher, Dryer, Exhaust Fan, Oven/Range - Electric, Refrigerator, Stainless Steel Appliances, Washer, Water Heater
Window Features Double Pane
Appliance Built-In Microwave, Dishwasher, Dryer, Exhaust Fan, Oven/Range - Electric, Refrigerator, Stainless Steel Appliances, Washer, Water Heater
Heat Source Natural Gas
Laundry Dryer In Unit, Has Laundry, Washer In Unit
Exterior
Exterior Feature Patio(s)
Parking Features Garage - Front Entry, Inside Access
Garage Spaces 2.0
Fence Rear
Utilities Available Cable TV
Water Access N
Roof Type Architectural Shingle
Accessibility 2+ Access Exits
Porch Patio(s)
Attached Garage 2
Total Parking Spaces 2
Garage Y
Building
Story 3
Foundation Concrete Perimeter
Sewer Public Sewer
Water Public
Architectural Style Colonial
Level or Stories 3
Additional Building Above Grade, Below Grade
Structure Type 2 Story Ceilings,9'+ Ceilings,Vaulted Ceilings
New Construction N
Schools
Elementary Schools Manchester
Middle Schools North Carroll
High Schools Manchester Valley
School District Carroll County Public Schools
Others
Senior Community No
Tax ID 0706068006
Ownership Fee Simple
SqFt Source Assessor
Acceptable Financing Cash, Conventional, FHA, USDA, VA
Listing Terms Cash, Conventional, FHA, USDA, VA
Financing Cash,Conventional,FHA,USDA,VA
Special Listing Condition Standard
Read Less Info
Want to know what your home might be worth? Contact us for a FREE valuation!

Our team is ready to help you sell your home for the highest possible price ASAP

Bought with Andrew Spangenberger • Cummings & Co. Realtors
"My job is to find and attract mastery-based agents to the office, protect the culture, and make sure everyone is happy! "







