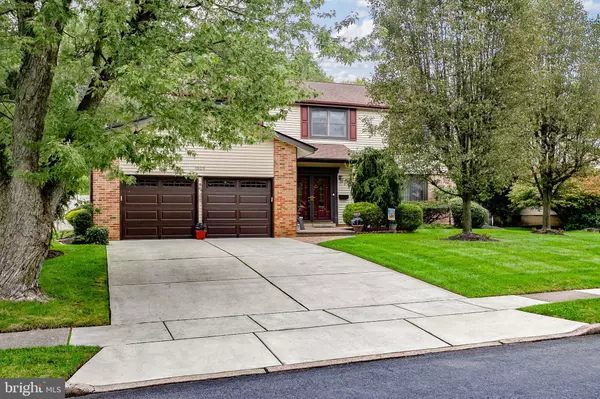$607,000
$600,000
1.2%For more information regarding the value of a property, please contact us for a free consultation.
4 Beds
3 Baths
2,960 SqFt
SOLD DATE : 11/30/2023
Key Details
Sold Price $607,000
Property Type Single Family Home
Sub Type Detached
Listing Status Sold
Purchase Type For Sale
Square Footage 2,960 sqft
Price per Sqft $205
Subdivision Surrey Place East
MLS Listing ID NJCD2056102
Sold Date 11/30/23
Style Colonial
Bedrooms 4
Full Baths 2
Half Baths 1
HOA Y/N N
Abv Grd Liv Area 2,960
Originating Board BRIGHT
Year Built 1970
Annual Tax Amount $10,275
Tax Year 2022
Lot Size 10,799 Sqft
Acres 0.25
Lot Dimensions 80.00 x 135.00
Property Description
Welcome home to Surrey Place East! This home features many upgrades that include, immaculate manicured lawn with sprinkler system. As you walk in the double doors, you are met with luxury vinyl, which transitions into oak floors throughout. The remodeled (2022) kitchen with granite countertops, stainless steel appliances, recessed lighting, refaced cabinets w/undercabinet lighting, custom travertine and glass tile backsplash. There are numerous drawer pullouts throughout the cabinetry. The cozy family room with fireplace w/ventless gas insert w/brick surround for those cold winter nights. Newer windows throughout the home to include DR with double casement windows, and two zoned heating and cooling - NEST thermostat! The main bedroom ceiling fan with walk in closet & linen closet, Ensuite bath w/jacuzzi tub/shower with custom tile and separate water toilet closet. Generous 3 other bedrooms with plenty of closet space. Double sinks in Hall bath with Tub/Shower Combination with custom tiled tub. Did I mention the Sunroom??? Enjoy the Custom Four Season Sunroom w/skylights recessed lighting with Mitsubishi split system heating/cooling! Other features include RING doorbell, custom paver front steps and porch (2020). This house meets "green" certification, A/C (2020), Heater (2008), gas hot water heater (2015), New Garage Doors (2020). Large Laundry Room/Mudroom with Cabinetry, and Laundry Sink, and Whole House Fan, gas line to grill, Custom landscaped gardens, fenced in yard that backs to Cherry Hill Township Woods. Rear gate provides access to playgrounds. Close to Route 70 & 73, 25 min ride to Philadelphia, within 1 hour to Jersey Shores, shopping and restaurants close by. Hurry, schedule your showing today. This one will not last long.
Location
State NJ
County Camden
Area Cherry Hill Twp (20409)
Zoning RESIDENTIAL
Rooms
Basement Full, Partially Finished
Main Level Bedrooms 4
Interior
Interior Features Attic/House Fan, Carpet, Ceiling Fan(s), Kitchen - Eat-In, Kitchen - Island, Family Room Off Kitchen, Recessed Lighting, Skylight(s), Dining Area, Formal/Separate Dining Room, Stall Shower, Tub Shower, Upgraded Countertops, Pantry
Hot Water Natural Gas
Heating Forced Air
Cooling Central A/C
Flooring Wood, Carpet, Ceramic Tile
Equipment Microwave, Oven/Range - Gas, Disposal, Dishwasher, Stainless Steel Appliances, Refrigerator
Fireplace N
Appliance Microwave, Oven/Range - Gas, Disposal, Dishwasher, Stainless Steel Appliances, Refrigerator
Heat Source Natural Gas
Exterior
Parking Features Inside Access, Garage Door Opener
Garage Spaces 2.0
Utilities Available Electric Available, Natural Gas Available
Water Access N
Roof Type Shingle
Accessibility None
Attached Garage 2
Total Parking Spaces 2
Garage Y
Building
Story 2
Foundation Brick/Mortar
Sewer Public Sewer
Water Public
Architectural Style Colonial
Level or Stories 2
Additional Building Above Grade, Below Grade
Structure Type Brick
New Construction N
Schools
Middle Schools Henry C. Beck M.S.
High Schools Cherry Hill High-East H.S.
School District Cherry Hill Township Public Schools
Others
Senior Community No
Tax ID 09-00515 06-00005
Ownership Fee Simple
SqFt Source Assessor
Security Features Security System
Acceptable Financing Conventional, FHA, VA, Cash
Listing Terms Conventional, FHA, VA, Cash
Financing Conventional,FHA,VA,Cash
Special Listing Condition Standard
Read Less Info
Want to know what your home might be worth? Contact us for a FREE valuation!

Our team is ready to help you sell your home for the highest possible price ASAP

Bought with Cecily Y Cao • RE/MAX ONE Realty-Moorestown
"My job is to find and attract mastery-based agents to the office, protect the culture, and make sure everyone is happy! "







