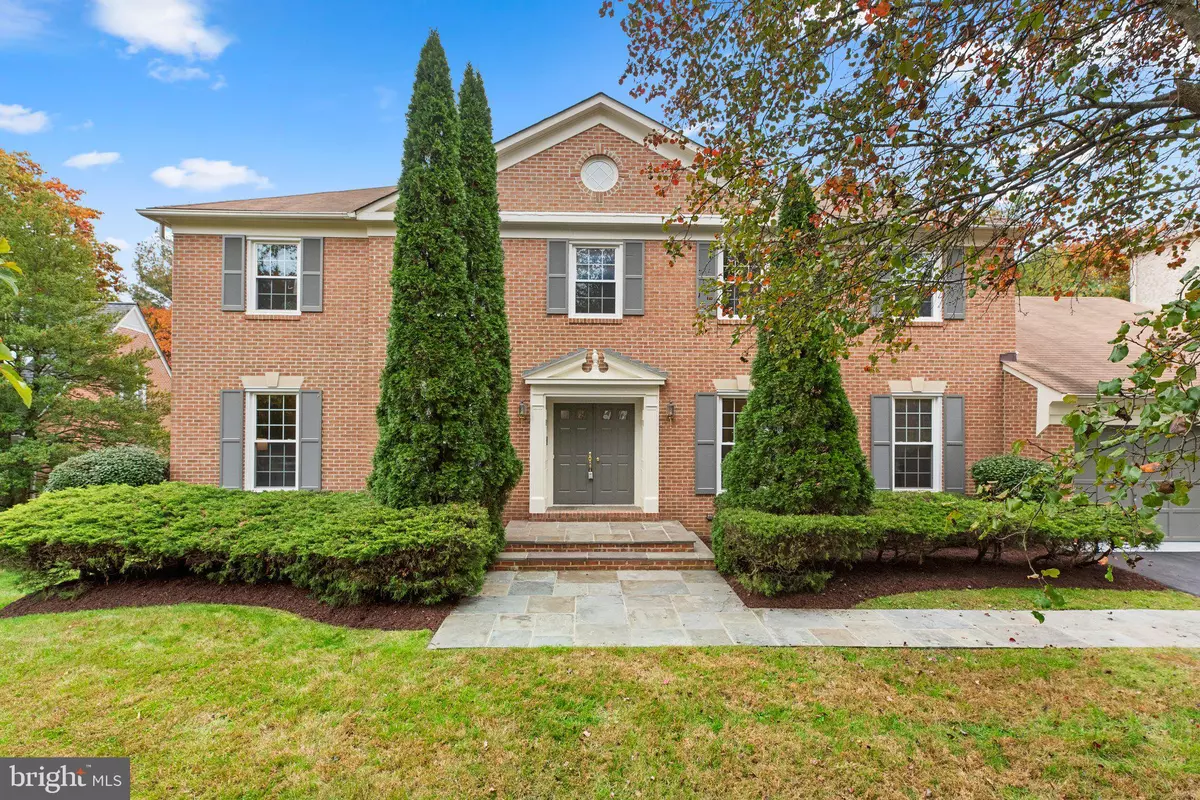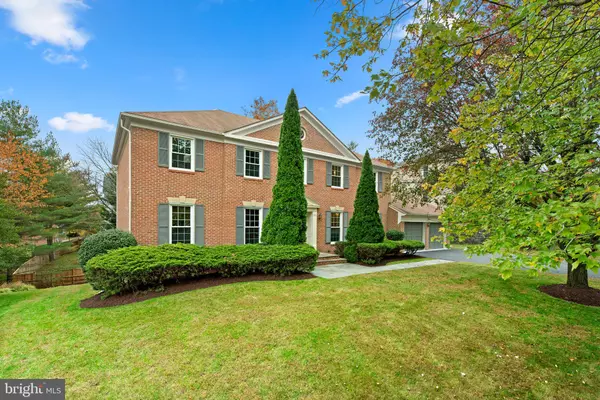$1,475,000
$1,450,000
1.7%For more information regarding the value of a property, please contact us for a free consultation.
4 Beds
5 Baths
4,388 SqFt
SOLD DATE : 11/30/2023
Key Details
Sold Price $1,475,000
Property Type Single Family Home
Sub Type Detached
Listing Status Sold
Purchase Type For Sale
Square Footage 4,388 sqft
Price per Sqft $336
Subdivision Normandy Hills
MLS Listing ID MDMC2110162
Sold Date 11/30/23
Style Colonial
Bedrooms 4
Full Baths 4
Half Baths 1
HOA Fees $55/mo
HOA Y/N Y
Abv Grd Liv Area 3,688
Originating Board BRIGHT
Year Built 1988
Annual Tax Amount $11,623
Tax Year 2022
Lot Size 0.290 Acres
Acres 0.29
Property Description
Welcome to your dream home in the highly sought-after and serene Normandy Hills neighborhood! This exquisite 4-bedroom, 4.5-bathroom center hall colonial offers a perfect blend of elegance, comfort, and modern amenities.
As you step inside, you'll be greeted by the warm embrace of hardwood floors that grace the main level. The heart of this home is undoubtedly the spacious eat-in kitchen, complete with cherry cabinetry, sleek granite countertops, and brand-new appliances. Whether you're preparing a gourmet meal or enjoying a casual breakfast, this kitchen is a chef's delight.
Adjacent to the kitchen, the large family room is a cozy haven featuring a coffered ceiling and a stunning stone wood-burning fireplace – ideal for gathering with loved ones on chilly evenings. Step out from the family room onto a screened-in porch and a generous deck that overlooks a beautifully treed lot, creating the perfect backdrop for outdoor entertaining, barbecues, or simply savoring your morning coffee in a peaceful setting.
This home also offers formal living and dining rooms, adding an extra touch of sophistication to your hosting and dining experiences. A convenient wet bar area ensures that you can easily entertain guests, and a main-level office space allows you to work from home with ease.
Upstairs, the primary bedroom suite is a retreat in itself, featuring a spacious main bedroom, and an adjacent office or workout room, a walk-in closet, and a luxurious ensuite bathroom – with new vanities, floors and lighting-a haven of relaxation and comfort. Additionally, this level boasts three generously-sized bedrooms, two hall bathrooms, and a convenient laundry room.
The finished basement is a versatile space, perfect for recreation and entertainment. With a full bathroom, it's an ideal spot for family game nights, movie nights, or even a guest suite.
This lovely home not only offers comfort and style but also a prime location within the coveted Normandy Hills neighborhood. This home is close to Bells Mill Elementary, Cabin John Middle School and is in the Churchill School District. You'll enjoy the tranquility of suburban living while being just minutes away from shopping, dining, in Bethesda and DC and major commuter routes.
Location
State MD
County Montgomery
Zoning R200
Rooms
Basement Daylight, Full, Partially Finished, Rear Entrance, Walkout Level, Shelving
Interior
Interior Features Breakfast Area, Carpet, Ceiling Fan(s), Chair Railings, Crown Moldings, Curved Staircase, Family Room Off Kitchen, Floor Plan - Traditional, Formal/Separate Dining Room, Kitchen - Eat-In, Kitchen - Island, Kitchen - Gourmet, Kitchen - Table Space, Primary Bath(s), Recessed Lighting, Soaking Tub, Stall Shower, Tub Shower, Upgraded Countertops, Wainscotting, Walk-in Closet(s), Wet/Dry Bar, Wood Floors
Hot Water Electric
Heating Forced Air, Heat Pump(s)
Cooling Central A/C
Flooring Carpet, Ceramic Tile, Hardwood, Luxury Vinyl Tile, Marble
Fireplaces Number 1
Fireplaces Type Wood
Equipment Built-In Microwave, Built-In Range, Cooktop, Dishwasher, Disposal, Exhaust Fan, Oven - Single, Oven - Self Cleaning, Refrigerator, Stainless Steel Appliances
Fireplace Y
Appliance Built-In Microwave, Built-In Range, Cooktop, Dishwasher, Disposal, Exhaust Fan, Oven - Single, Oven - Self Cleaning, Refrigerator, Stainless Steel Appliances
Heat Source Electric
Laundry Upper Floor
Exterior
Garage Garage - Front Entry, Garage Door Opener, Inside Access
Garage Spaces 2.0
Waterfront N
Water Access N
Roof Type Shingle
Accessibility None
Parking Type Attached Garage, Driveway, On Street
Attached Garage 2
Total Parking Spaces 2
Garage Y
Building
Story 3
Foundation Concrete Perimeter
Sewer Public Sewer
Water Public
Architectural Style Colonial
Level or Stories 3
Additional Building Above Grade, Below Grade
New Construction N
Schools
Elementary Schools Bells Mill
Middle Schools Cabin John
High Schools Winston Churchill
School District Montgomery County Public Schools
Others
Pets Allowed Y
HOA Fee Include Common Area Maintenance,Snow Removal,Trash
Senior Community No
Tax ID 161002618467
Ownership Fee Simple
SqFt Source Assessor
Acceptable Financing Cash, Conventional, FHA, VA, Negotiable
Listing Terms Cash, Conventional, FHA, VA, Negotiable
Financing Cash,Conventional,FHA,VA,Negotiable
Special Listing Condition Standard
Pets Description No Pet Restrictions
Read Less Info
Want to know what your home might be worth? Contact us for a FREE valuation!

Our team is ready to help you sell your home for the highest possible price ASAP

Bought with Ruby A Styslinger • Redfin Corp

"My job is to find and attract mastery-based agents to the office, protect the culture, and make sure everyone is happy! "







