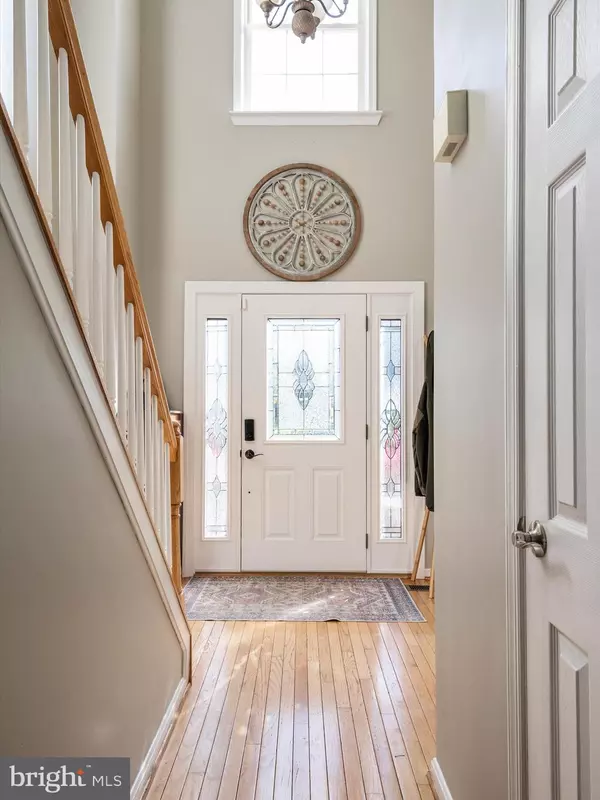$625,000
$625,000
For more information regarding the value of a property, please contact us for a free consultation.
3 Beds
4 Baths
3,360 SqFt
SOLD DATE : 11/30/2023
Key Details
Sold Price $625,000
Property Type Single Family Home
Sub Type Detached
Listing Status Sold
Purchase Type For Sale
Square Footage 3,360 sqft
Price per Sqft $186
Subdivision Diamond Hills
MLS Listing ID MDCR2016532
Sold Date 11/30/23
Style Colonial
Bedrooms 3
Full Baths 2
Half Baths 2
HOA Fees $23/ann
HOA Y/N Y
Abv Grd Liv Area 2,160
Originating Board BRIGHT
Year Built 1994
Annual Tax Amount $4,669
Tax Year 2022
Lot Size 0.514 Acres
Acres 0.51
Property Description
Best and final offers by Monday 30th at 2PM. VETERANS: VA assumable 2.6% if substitute eligibility $495000 loan balance-great deal for smart Veteran with some cash for the difference. Dramatic open foyer in this brick front colonial boasting almost 3600 great square footage that flows nicely with a big kitchen and granite island with newer stainless appliances with slider to big deck and open to family room with gas fireplace. Lower level is finished with a work out area, game room, office or studio area and half bath with walk-out to a super private patio area. The yard is way bigger than the neighbors, fanning out with room for entertaining, BBQ and two and four legged friends and a walk to public trails or to Hoffman's Ice Cream or AG museum and community pond. Newer roof, HVAC, water heater, public water and sewer with natural gas heat. Popular Diamond Hills with Friendship Valley School. Great commute to NSA, Fort Meade, Baltimore or DC. OPEN HOUSE 11/11 at 11PM
Location
State MD
County Carroll
Zoning RES
Rooms
Other Rooms Living Room, Dining Room, Primary Bedroom, Bedroom 2, Bedroom 3, Kitchen, Family Room, Foyer, Exercise Room, Office, Storage Room, Bonus Room, Primary Bathroom, Full Bath, Half Bath
Basement Partially Finished, Walkout Level, Shelving, Heated, Improved, Sump Pump
Interior
Interior Features Attic, Built-Ins, Carpet, Ceiling Fan(s), Chair Railings, Crown Moldings, Dining Area, Family Room Off Kitchen, Formal/Separate Dining Room, Kitchen - Eat-In, Kitchen - Gourmet, Kitchen - Island, Kitchen - Table Space, Primary Bath(s), Recessed Lighting, Soaking Tub, Upgraded Countertops, Walk-in Closet(s), Wood Floors
Hot Water Natural Gas
Heating Central, Forced Air
Cooling Central A/C, Ceiling Fan(s)
Flooring Hardwood, Carpet, Vinyl
Fireplaces Number 1
Fireplaces Type Mantel(s), Gas/Propane
Equipment Built-In Microwave, Dishwasher, Disposal, Dryer, Exhaust Fan, Extra Refrigerator/Freezer, Oven/Range - Gas, Refrigerator, Stainless Steel Appliances, Washer, Water Heater
Fireplace Y
Window Features Double Pane,Vinyl Clad
Appliance Built-In Microwave, Dishwasher, Disposal, Dryer, Exhaust Fan, Extra Refrigerator/Freezer, Oven/Range - Gas, Refrigerator, Stainless Steel Appliances, Washer, Water Heater
Heat Source Natural Gas
Laundry Lower Floor
Exterior
Exterior Feature Deck(s), Patio(s)
Parking Features Garage - Front Entry
Garage Spaces 2.0
Utilities Available Cable TV Available, Natural Gas Available, Under Ground
Water Access N
View Garden/Lawn, Trees/Woods
Roof Type Architectural Shingle,Asphalt
Street Surface Black Top
Accessibility None
Porch Deck(s), Patio(s)
Attached Garage 2
Total Parking Spaces 2
Garage Y
Building
Lot Description Backs to Trees, Cul-de-sac, Landscaping
Story 3
Foundation Block
Sewer Public Sewer
Water Public
Architectural Style Colonial
Level or Stories 3
Additional Building Above Grade, Below Grade
New Construction N
Schools
Elementary Schools Friendship Valley
Middle Schools West
High Schools Westminster
School District Carroll County Public Schools
Others
Pets Allowed Y
HOA Fee Include Common Area Maintenance
Senior Community No
Tax ID 0707119518
Ownership Fee Simple
SqFt Source Assessor
Security Features Electric Alarm,Exterior Cameras,Non-Monitored,Security System,Smoke Detector
Acceptable Financing Cash, Conventional, FHA, VA, Assumption
Horse Property N
Listing Terms Cash, Conventional, FHA, VA, Assumption
Financing Cash,Conventional,FHA,VA,Assumption
Special Listing Condition Standard
Pets Allowed No Pet Restrictions
Read Less Info
Want to know what your home might be worth? Contact us for a FREE valuation!

Our team is ready to help you sell your home for the highest possible price ASAP

Bought with Susan E Cruz • Compass
"My job is to find and attract mastery-based agents to the office, protect the culture, and make sure everyone is happy! "







