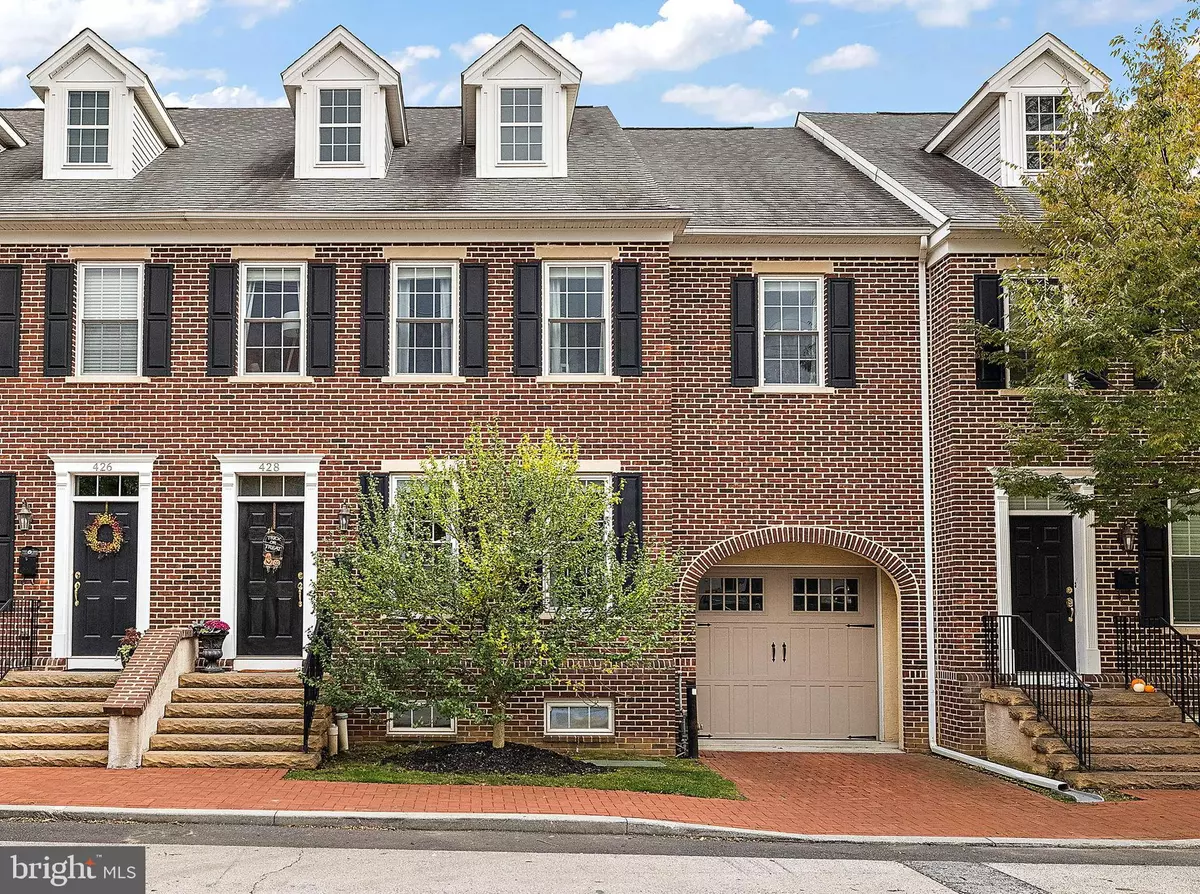$740,000
$669,000
10.6%For more information regarding the value of a property, please contact us for a free consultation.
4 Beds
4 Baths
3,307 SqFt
SOLD DATE : 12/05/2023
Key Details
Sold Price $740,000
Property Type Townhouse
Sub Type Interior Row/Townhouse
Listing Status Sold
Purchase Type For Sale
Square Footage 3,307 sqft
Price per Sqft $223
Subdivision Hildeburn
MLS Listing ID PACT2054254
Sold Date 12/05/23
Style Traditional
Bedrooms 4
Full Baths 3
Half Baths 1
HOA Fees $37/ann
HOA Y/N Y
Abv Grd Liv Area 2,757
Originating Board BRIGHT
Year Built 2010
Annual Tax Amount $8,615
Tax Year 2023
Lot Size 3,007 Sqft
Acres 0.07
Lot Dimensions 0.00 x 0.00
Property Description
Live Your Dream as a West Chester Borough Resident!
Welcome to 428 W Market St, a stone's throw away from the vibrant and bustling downtown community of West Chester. Your dream of being part of this incredible town is about to come true. This amazing home offers you the ultimate in convenience and comfort, right at the center of it all.
As you step inside this beautiful residence, you'll immediately notice the abundance of natural light that fills the spacious first floor, boasting 9-foot ceilings and gleaming hardwood floors. The welcoming front door leads to an open and bright living room, featuring a large picture window that connects seamlessly to the gorgeous renovated kitchen. With exquisite quartz countertops, glass backsplash, and top-of-the-line stainless steel appliances, including a gas range, this kitchen is a chef's delight. The center island serves as the focal point, creating a space where friends and family will naturally gather.
The kitchen flows effortlessly into an expansive entertainment area, complete with two built-ins framing a cozy gas fireplace, offering endless possibilities for customization. The back of the first floor leads to a private deck, providing access to a large community backyard and an entry to the spacious two-car garage with extra high ceilings, ideal for vehicles or all your storage needs.
Venture upstairs on plush brand-new carpet, extending throughout the second floor. The primary suite is a true oasis, featuring abundant natural light, two large walk-in closets, and a spacious primary bathroom with a large soaking tub, stand-up shower, and an expansive dual vanity. Two additional bedrooms grace the second floor, along with a full bathroom and a generously sized laundry room equipped with a brand new washer and dryer for your ultimate convenience.
The third floor opens up to a large loft bedroom with a private full bathroom and walk-in closet, providing flexibility for treasured guests or creating the perfect home office or quiet retreat.
Head down to the basement, where 550 square feet of finished space awaits, offering endless possibilities for entertainment, exercise, or leisure. Create your own home gym, playroom, or a space to watch your favorite teams.
This spectacular home is not only beautiful but also well-maintained. Upgrades include a new HVAC on the third floor in 2018, new HVAC for the rest of the home in 2021, new hardwood floors on the third floor in 2021, new carpet up to and throughout the second floor in 2023, and a new hot water system in 2020.
One of the community's perks is its low annual HOA fee of just $450, which covers lawn care and snow removal – that's just $37.50 per month.
This home offers everything you need and more. We can't wait to welcome you to your new home in West Chester. Don't miss this opportunity – schedule a viewing today!
Location
State PA
County Chester
Area West Chester Boro (10301)
Zoning R10
Rooms
Other Rooms Loft
Basement Fully Finished
Interior
Hot Water Natural Gas
Cooling Central A/C
Fireplaces Number 1
Fireplace Y
Heat Source Natural Gas
Laundry Upper Floor
Exterior
Garage Garage - Front Entry
Garage Spaces 3.0
Waterfront N
Water Access N
Accessibility None
Parking Type Attached Garage, On Street, Driveway
Attached Garage 2
Total Parking Spaces 3
Garage Y
Building
Story 3
Foundation Other
Sewer Public Sewer
Water Public
Architectural Style Traditional
Level or Stories 3
Additional Building Above Grade, Below Grade
New Construction N
Schools
School District West Chester Area
Others
HOA Fee Include Lawn Maintenance,Snow Removal
Senior Community No
Tax ID 01-08 -0479.0200
Ownership Fee Simple
SqFt Source Assessor
Special Listing Condition Standard
Read Less Info
Want to know what your home might be worth? Contact us for a FREE valuation!

Our team is ready to help you sell your home for the highest possible price ASAP

Bought with Brendan K Taggart • Long & Foster Real Estate, Inc.

"My job is to find and attract mastery-based agents to the office, protect the culture, and make sure everyone is happy! "







