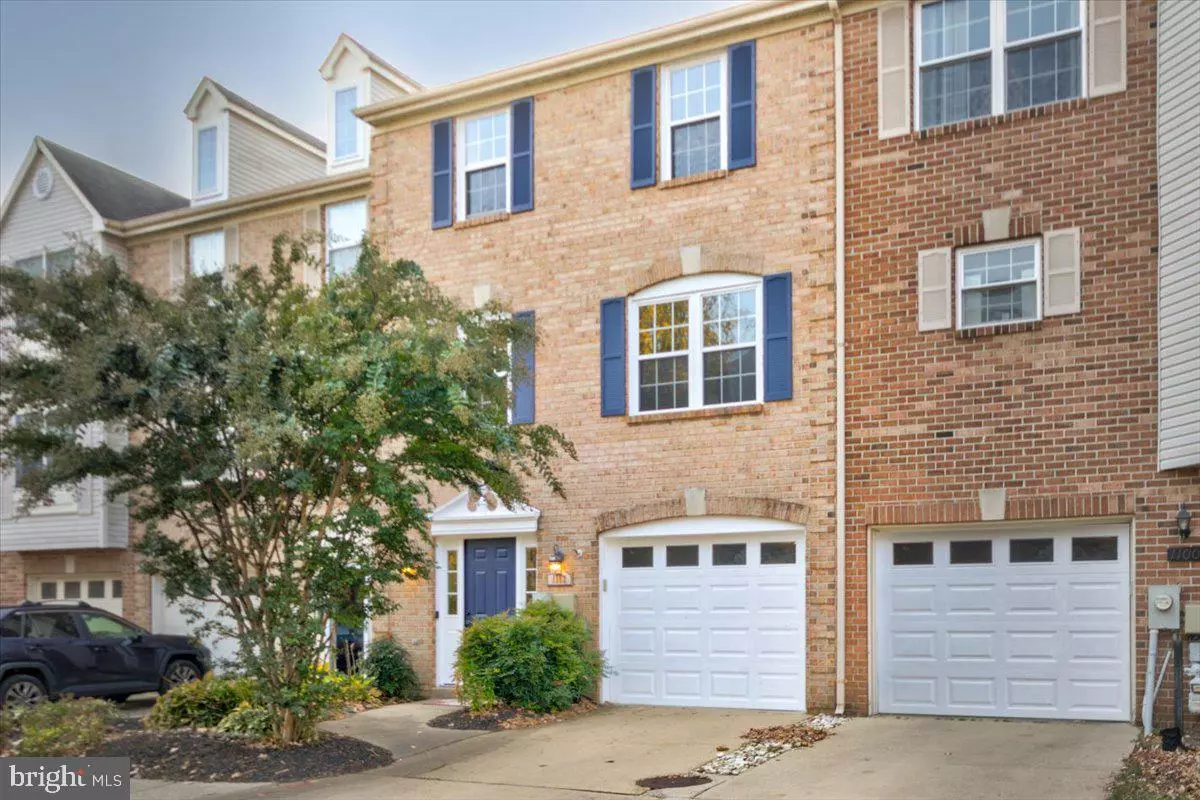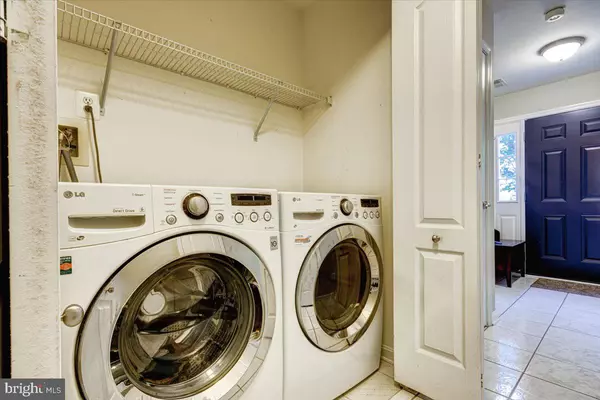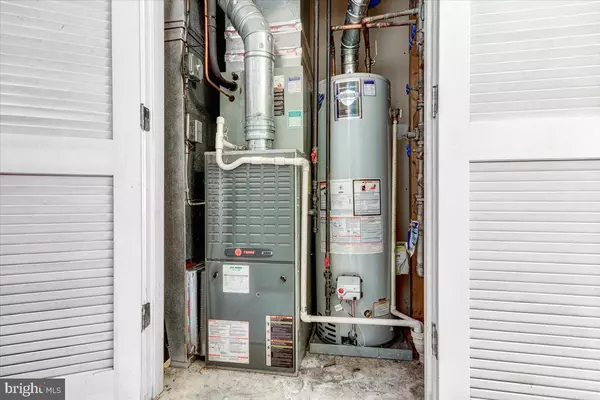$462,500
$460,000
0.5%For more information regarding the value of a property, please contact us for a free consultation.
3 Beds
4 Baths
1,991 SqFt
SOLD DATE : 12/12/2023
Key Details
Sold Price $462,500
Property Type Condo
Sub Type Condo/Co-op
Listing Status Sold
Purchase Type For Sale
Square Footage 1,991 sqft
Price per Sqft $232
Subdivision Pine Valley
MLS Listing ID MDAA2073030
Sold Date 12/12/23
Style Traditional
Bedrooms 3
Full Baths 2
Half Baths 2
Condo Fees $160/mo
HOA Fees $14/ann
HOA Y/N Y
Abv Grd Liv Area 1,991
Originating Board BRIGHT
Year Built 1994
Annual Tax Amount $3,981
Tax Year 2022
Property Description
Muktiple offers - offer submission deadline of 12 noon Monday, November 13th.
Welcome to 1102 Niblick Court! Rarely available 3 bedroom, 2 full and 2 half bathroom Townhome in the Bay Hills area has been meticulously maintained and is ready for its new owner. The home's windows were replaced in 2020 and the shutters were painted and front door replaced in May 2023. Through the tiled entry level foyer is the access to the single car garage. This level also includes the laundry with full size clothes washer and dryer, the mechanical room, a half bath and large family room with fireplace. Out the slider door to the fully fenced private outdoor space with maintenance free stamped concrete patio. There are gleaming hardwood floors in the family room and throughout the main and upper floors of the home. On the main level is another convenient half bathroom and light filled living room. Entertain easily with formal dining room and the large kitchen. Kitchen features newer black appliances, with new refrigerator in 2018, microwave and dishwasher in 2023. Enjoy gas cooking, many large oak cabinets and pantry and ample counter top space. Kitchen also features generous eat-in space and slider out to the deck, painted in 2023, for more outdoor living space. The upper level features a primary bedroom, recently painted in 2023, with vaulted ceilings, three closets and a remodeled luxury en suite with dual bowl vanity and dual head shower. There is an additional full bathroom in the hall and two more bedrooms. Walk to water access for kayaking and more. Basketball, tennis and golf all close by. The home is located in highly sought after Blue Ribbon school district and is convenient to major commuter routes to Annapolis, Baltimore, and Washington D.C.
Location
State MD
County Anne Arundel
Zoning R
Interior
Interior Features Breakfast Area, Kitchen - Gourmet, Dining Area, Kitchen - Table Space, Primary Bath(s), Window Treatments, Wood Floors, Floor Plan - Open
Hot Water Natural Gas
Heating Forced Air
Cooling Central A/C, Ceiling Fan(s)
Flooring Ceramic Tile, Hardwood
Fireplaces Number 1
Fireplaces Type Mantel(s)
Equipment Dishwasher, Icemaker, Microwave, Refrigerator, Disposal, Oven/Range - Gas, Washer
Fireplace Y
Appliance Dishwasher, Icemaker, Microwave, Refrigerator, Disposal, Oven/Range - Gas, Washer
Heat Source Natural Gas
Laundry Main Floor
Exterior
Parking Features Garage Door Opener, Garage - Front Entry
Garage Spaces 1.0
Utilities Available Cable TV Available
Amenities Available Common Grounds, Water/Lake Privileges, Basketball Courts, Boat Dock/Slip
Water Access Y
Water Access Desc Canoe/Kayak
Accessibility None
Attached Garage 1
Total Parking Spaces 1
Garage Y
Building
Story 3
Foundation Concrete Perimeter
Sewer Public Sewer
Water Public
Architectural Style Traditional
Level or Stories 3
Additional Building Above Grade, Below Grade
Structure Type Dry Wall,Cathedral Ceilings,Vaulted Ceilings
New Construction N
Schools
School District Anne Arundel County Public Schools
Others
Pets Allowed Y
HOA Fee Include Lawn Maintenance,Management,Insurance,Snow Removal
Senior Community No
Tax ID 020365190077976
Ownership Condominium
Acceptable Financing Cash, Conventional, FHA, VA
Horse Property N
Listing Terms Cash, Conventional, FHA, VA
Financing Cash,Conventional,FHA,VA
Special Listing Condition Standard
Pets Allowed Case by Case Basis
Read Less Info
Want to know what your home might be worth? Contact us for a FREE valuation!

Our team is ready to help you sell your home for the highest possible price ASAP

Bought with Catherine Gazzo • EXP Realty, LLC
"My job is to find and attract mastery-based agents to the office, protect the culture, and make sure everyone is happy! "







