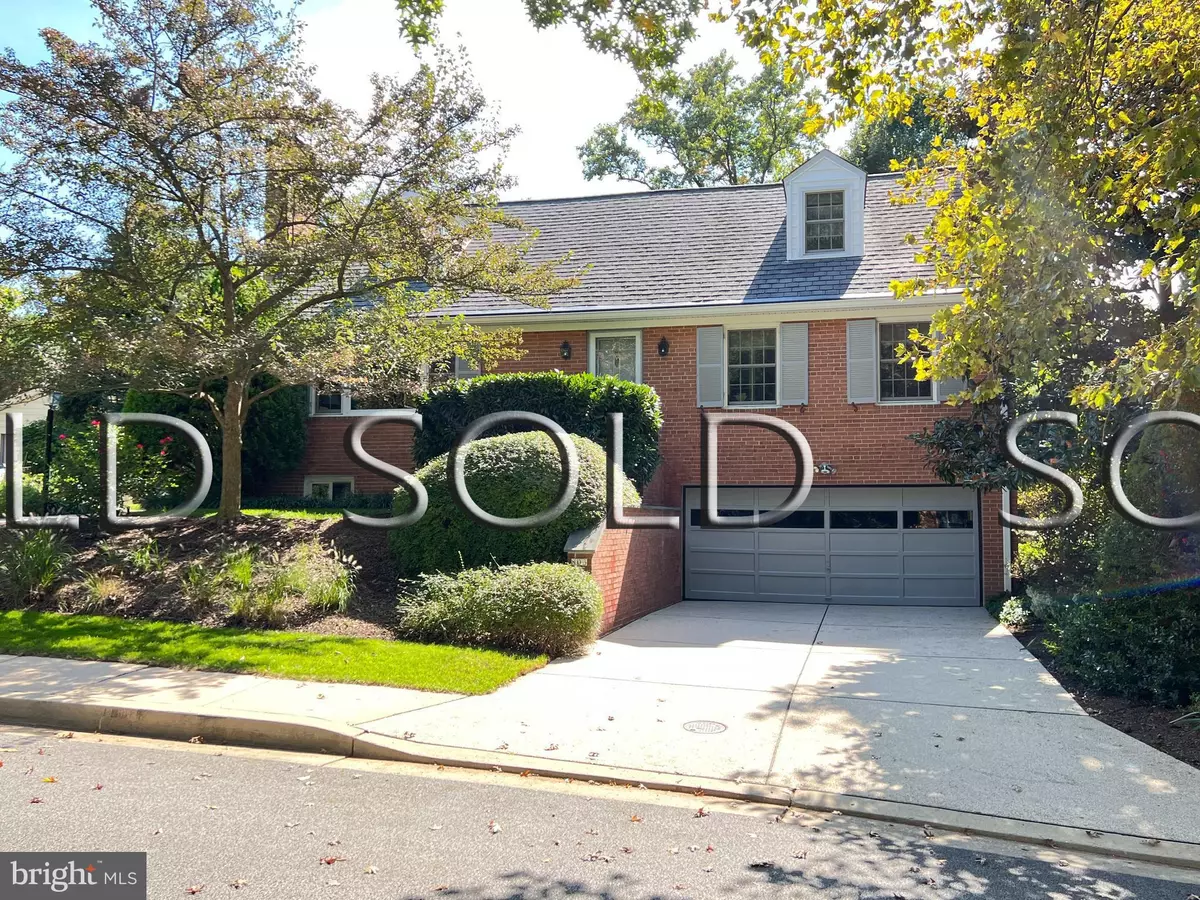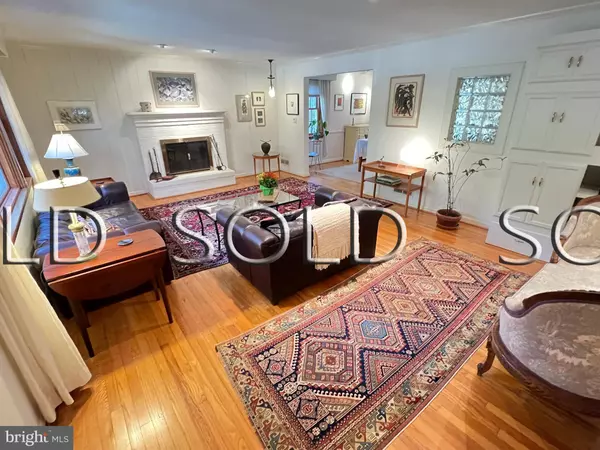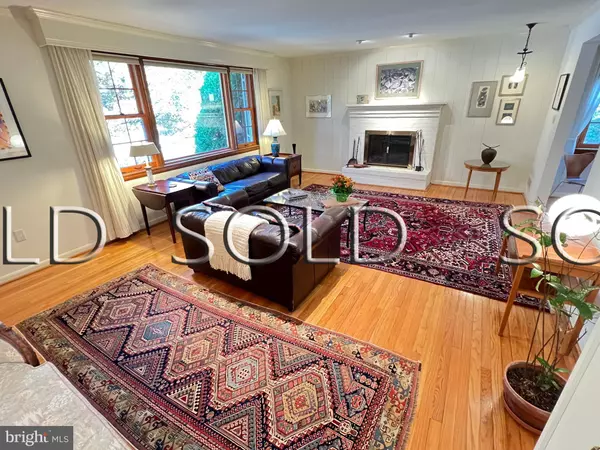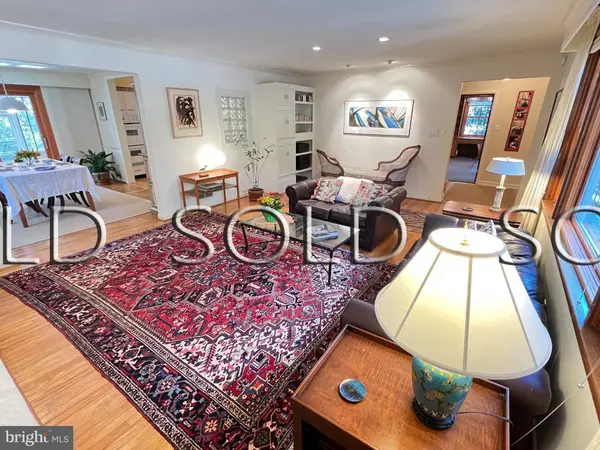$765,000
$699,000
9.4%For more information regarding the value of a property, please contact us for a free consultation.
5 Beds
4 Baths
3,412 SqFt
SOLD DATE : 12/15/2023
Key Details
Sold Price $765,000
Property Type Single Family Home
Sub Type Detached
Listing Status Sold
Purchase Type For Sale
Square Footage 3,412 sqft
Price per Sqft $224
Subdivision Stoneleigh
MLS Listing ID MDBC2079788
Sold Date 12/15/23
Style Cape Cod
Bedrooms 5
Full Baths 3
Half Baths 1
HOA Y/N N
Abv Grd Liv Area 2,796
Originating Board BRIGHT
Year Built 1956
Annual Tax Amount $7,288
Tax Year 2022
Lot Size 0.269 Acres
Acres 0.27
Lot Dimensions 1.00 x
Property Description
This beautiful five bedroom, three and a half bath home offers ample living space in the heart of lovely Stoneleigh. A screened-in porch is the perfect spot for your morning coffee or lively dinner parties. Gleaming wood floors flow through much of the open floor plan. Don't miss the gracious master bedroom: the en-suite bath imparts spa-like serenity, and there is a huge and bright walk-in closet! The kitchen is open to the dining room, beyond which a large screened-in porch looks out on a patio and fenced rear yard. Outside, you will find a gorgeous garden, lawn and patio space for games and entertaining. Keep your grass green with the underground sprinkler system! Natural light floods the large guest rooms, main floor bedroom and full bath. The walk up basement features a second wood burning fireplace, half bath, laundry facilities as well as access to the two-car garage. Pella Architect Series windows, high efficiency HVAC gas furnace, replacement PVC sewer line and sump jet-style (no electricity needed) sump pump. Close to the shops at Stoneleigh, Belvedere Square and downtown Towson.
TAX RECORD IS INCORRECT; ABOVE GRADE LIVING AREA IS 2796 SF PER PLAT MEASUREMENTS WITH A TOTAL OF OVER 3400 FINISHED SF INCLUDING BASEMENT; please see house measurements in plat.
Location
State MD
County Baltimore
Zoning R
Rooms
Basement Connecting Stairway, Daylight, Full, Fully Finished, Full, Garage Access, Heated, Improved, Outside Entrance, Side Entrance, Windows
Main Level Bedrooms 5
Interior
Interior Features Breakfast Area, Built-Ins, Ceiling Fan(s), Crown Moldings, Kitchen - Eat-In, Kitchen - Island, Recessed Lighting, Wood Floors
Hot Water Electric
Heating Central
Cooling Ceiling Fan(s), Central A/C
Flooring Carpet, Solid Hardwood, Vinyl
Fireplaces Number 1
Fireplaces Type Brick, Mantel(s), Screen
Equipment Cooktop, Dishwasher, Refrigerator, Washer, Dryer, Oven - Wall
Fireplace Y
Window Features Double Pane
Appliance Cooktop, Dishwasher, Refrigerator, Washer, Dryer, Oven - Wall
Heat Source Natural Gas
Laundry Basement, Dryer In Unit, Lower Floor, Washer In Unit
Exterior
Exterior Feature Patio(s), Porch(es), Screened
Parking Features Garage - Front Entry, Garage Door Opener, Additional Storage Area, Basement Garage
Garage Spaces 4.0
Fence Partially, Split Rail
Utilities Available Natural Gas Available
Water Access N
Roof Type Architectural Shingle
Accessibility None
Porch Patio(s), Porch(es), Screened
Attached Garage 2
Total Parking Spaces 4
Garage Y
Building
Story 3
Foundation Block
Sewer Public Sewer
Water Public
Architectural Style Cape Cod
Level or Stories 3
Additional Building Above Grade, Below Grade
Structure Type Brick,Dry Wall
New Construction N
Schools
Elementary Schools Stoneleigh
Middle Schools Dumbarton
High Schools Towson High Law & Public Policy
School District Baltimore County Public Schools
Others
Pets Allowed Y
Senior Community No
Tax ID 04091800011226
Ownership Fee Simple
SqFt Source Assessor
Acceptable Financing Conventional, Cash, FHA, VA
Listing Terms Conventional, Cash, FHA, VA
Financing Conventional,Cash,FHA,VA
Special Listing Condition Standard
Pets Allowed No Pet Restrictions
Read Less Info
Want to know what your home might be worth? Contact us for a FREE valuation!

Our team is ready to help you sell your home for the highest possible price ASAP

Bought with Andrew W Frank • Cummings & Co. Realtors
"My job is to find and attract mastery-based agents to the office, protect the culture, and make sure everyone is happy! "







