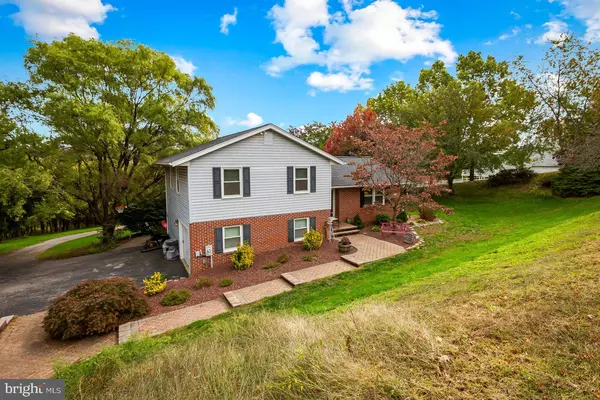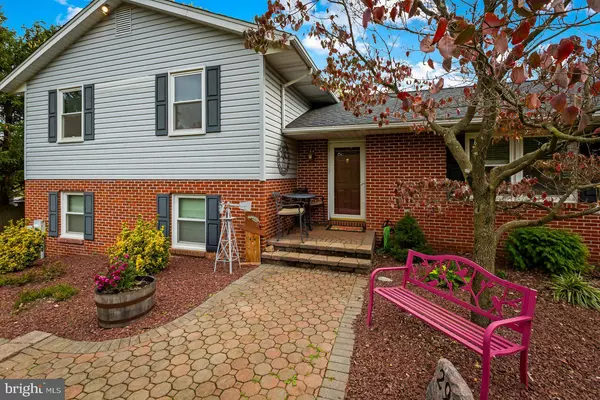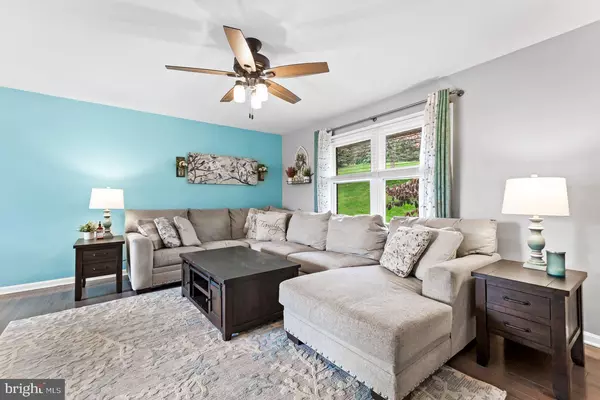$439,900
$449,900
2.2%For more information regarding the value of a property, please contact us for a free consultation.
3 Beds
3 Baths
2,122 SqFt
SOLD DATE : 12/18/2023
Key Details
Sold Price $439,900
Property Type Single Family Home
Sub Type Detached
Listing Status Sold
Purchase Type For Sale
Square Footage 2,122 sqft
Price per Sqft $207
Subdivision Manchester Farms
MLS Listing ID MDCR2017026
Sold Date 12/18/23
Style Split Level
Bedrooms 3
Full Baths 2
Half Baths 1
HOA Y/N N
Abv Grd Liv Area 1,722
Originating Board BRIGHT
Year Built 1992
Annual Tax Amount $3,566
Tax Year 2022
Lot Size 0.574 Acres
Acres 0.57
Property Description
Discover the perfect blend of space and serenity in this cozy 4-level split home situated on a beautiful 0.57-acre lot. On the main level, you'll find the heart of the home with a well-appointed kitchen, formal dining area, and a cozy living room. Whether you're entertaining or enjoying a quiet evening in, this space is designed for your comfort and convenience. Enjoy your morning coffee on the sizable deck, accessible from the dining room, while taking in the serene views that surround you. The upper level boasts a private primary suite with ensuite bath. Two additional spacious bedrooms and a second full bath round out the comfortable upper level. The lower levels offer a laundry area, a convenient half bath, ample storage, and a huge family room, making it an ideal spot for relaxing and hosting guests. Parking will never be in short supply with the attached garage and large driveway. New water heater 2022, new kitchen appliances 2023, roof (2019) and windows (2017) have transferable warranty, and new carpet lower level 2023. Schedule your tour today!
Location
State MD
County Carroll
Zoning RESIDENTIAL
Rooms
Basement Partially Finished
Interior
Interior Features Carpet, Ceiling Fan(s), Dining Area, Floor Plan - Traditional, Formal/Separate Dining Room, Kitchen - Country, Primary Bath(s), Tub Shower
Hot Water Electric
Heating Heat Pump(s)
Cooling Central A/C
Equipment Dishwasher, Dryer, Oven/Range - Electric, Range Hood, Refrigerator, Stainless Steel Appliances, Washer, Water Heater
Fireplace N
Appliance Dishwasher, Dryer, Oven/Range - Electric, Range Hood, Refrigerator, Stainless Steel Appliances, Washer, Water Heater
Heat Source Electric
Exterior
Exterior Feature Deck(s), Patio(s)
Parking Features Garage - Front Entry
Garage Spaces 1.0
Fence Electric
Water Access N
View Garden/Lawn, Trees/Woods
Accessibility None
Porch Deck(s), Patio(s)
Attached Garage 1
Total Parking Spaces 1
Garage Y
Building
Story 4
Foundation Other
Sewer On Site Septic
Water Public
Architectural Style Split Level
Level or Stories 4
Additional Building Above Grade, Below Grade
New Construction N
Schools
School District Carroll County Public Schools
Others
Senior Community No
Tax ID 0706054838
Ownership Fee Simple
SqFt Source Assessor
Special Listing Condition Standard
Read Less Info
Want to know what your home might be worth? Contact us for a FREE valuation!

Our team is ready to help you sell your home for the highest possible price ASAP

Bought with Lindsay Moiles • Cummings & Co. Realtors
"My job is to find and attract mastery-based agents to the office, protect the culture, and make sure everyone is happy! "







