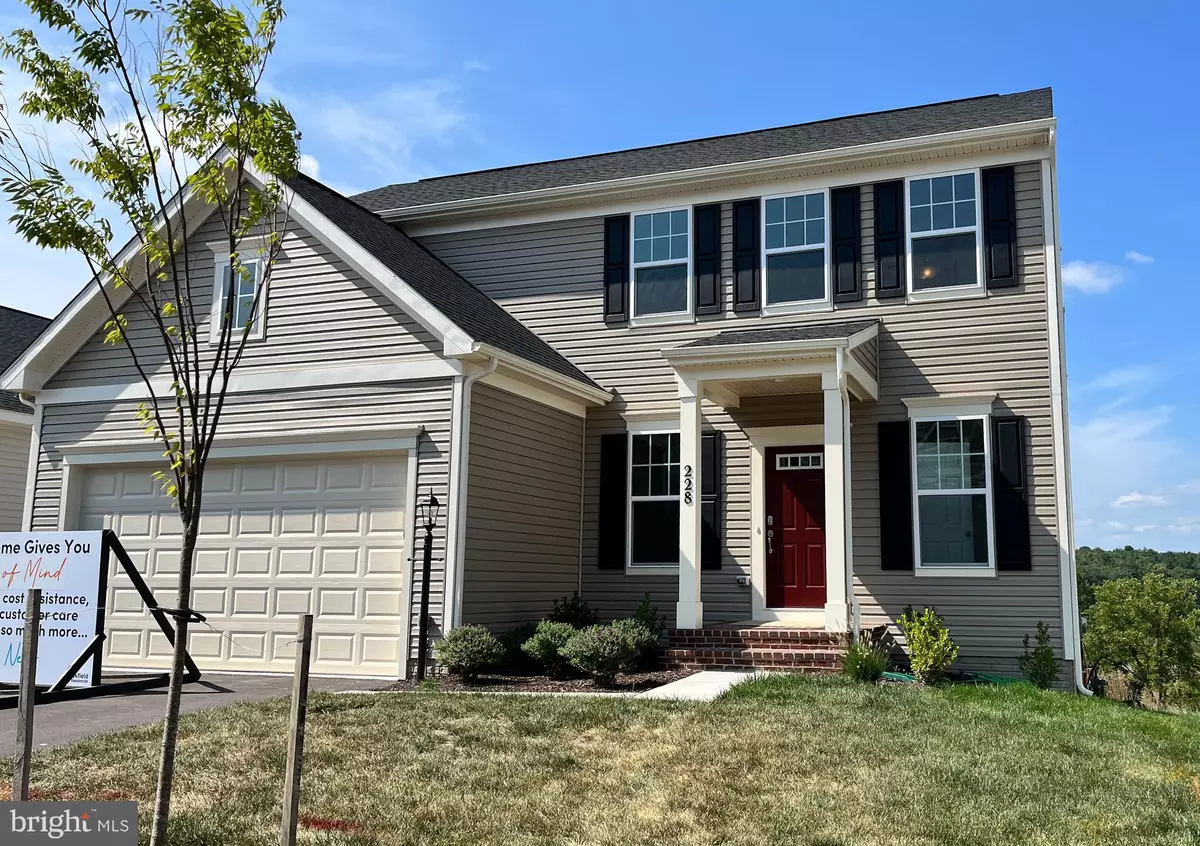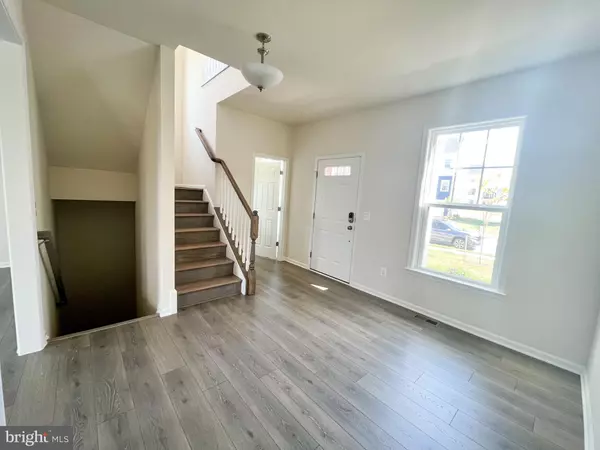$550,000
$559,990
1.8%For more information regarding the value of a property, please contact us for a free consultation.
4 Beds
4 Baths
3,128 SqFt
SOLD DATE : 12/12/2023
Key Details
Sold Price $550,000
Property Type Single Family Home
Sub Type Detached
Listing Status Sold
Purchase Type For Sale
Square Footage 3,128 sqft
Price per Sqft $175
Subdivision Snowden Bridge
MLS Listing ID VAFV2014852
Sold Date 12/12/23
Style Craftsman
Bedrooms 4
Full Baths 3
Half Baths 1
HOA Fees $147/mo
HOA Y/N Y
Abv Grd Liv Area 2,086
Originating Board BRIGHT
Year Built 2023
Tax Year 2023
Lot Size 6,357 Sqft
Acres 0.15
Property Description
Brand New home is Ready For Move In!!
The inviting exterior of this home has a beautiful brick stoop and is situated on a walkout premium lot with lush trees and serene views. This spacious home boasts 4 bedrooms, 3.5 bathrooms, 2,857 sq ft and a two-car garage.
Enter through the foyer and you are greeted with a space that can function as a formal living or dining room. An entertainer's dream, the expansive great room flows into the chef's dream kitchen. The kitchen boasts upgraded stainless steel appliances, Carrara Morro quartz countertops, a large island eating bar, and a spacious pantry providing you with plenty of storage space. Immediately off of the kitchen, you can step into the warm and bright sunroom, perfect to take in views of the outdoors year-round.
Take the oak stairs up to the upper level where you will find three bedrooms including the spacious primary suite. The primary suite features an expanded walk-in closet and an en suite with double vanity. Also on the upper level is even more living space with a loft and study area as well as a full bathroom and laundry room.
The lower level features a recreation room that is ideal for entertaining and a private guest suite complete with an en suite, perfect for hosting guests.
Located in Snowden Bridge, a premier master-planned community with exceptional amenities including a swimming pool, pirate water park, indoor sportsplex, community park, fenced in dog park, and playground. In addition, there is a bike track, walking trails, and a picnic pavilion. You won’t have to leave to have fun, but when you do you’re just minutes from all the convenience and entertainment around Winchester. Closing Cost Assistance Available
Location
State VA
County Frederick
Zoning R
Rooms
Basement Rear Entrance, Full, Fully Finished
Interior
Interior Features Attic, Family Room Off Kitchen, Kitchen - Island, Primary Bath(s), Entry Level Bedroom, Floor Plan - Open
Hot Water Natural Gas
Heating Forced Air
Cooling Central A/C
Equipment Washer/Dryer Hookups Only, Dishwasher, Oven/Range - Gas, Refrigerator, Microwave, Stainless Steel Appliances
Fireplace N
Window Features Double Pane,Insulated,Low-E
Appliance Washer/Dryer Hookups Only, Dishwasher, Oven/Range - Gas, Refrigerator, Microwave, Stainless Steel Appliances
Heat Source Natural Gas
Exterior
Garage Garage - Front Entry
Garage Spaces 2.0
Amenities Available Basketball Courts, Bike Trail, Common Grounds, Community Center, Jog/Walk Path, Other, Picnic Area, Pool - Outdoor, Tennis - Indoor, Tot Lots/Playground, Volleyball Courts
Waterfront N
Water Access N
Roof Type Shingle
Accessibility None
Parking Type On Street, Attached Garage
Attached Garage 2
Total Parking Spaces 2
Garage Y
Building
Lot Description Backs to Trees
Story 3
Foundation Concrete Perimeter
Sewer Public Sewer
Water Public
Architectural Style Craftsman
Level or Stories 3
Additional Building Above Grade, Below Grade
Structure Type Dry Wall,9'+ Ceilings
New Construction Y
Schools
Elementary Schools Jordan Springs
Middle Schools James Wood
High Schools James Wood
School District Frederick County Public Schools
Others
HOA Fee Include Common Area Maintenance,Snow Removal,Trash
Senior Community No
Tax ID NO TAX RECORD
Ownership Fee Simple
SqFt Source Estimated
Security Features Smoke Detector
Special Listing Condition Standard
Read Less Info
Want to know what your home might be worth? Contact us for a FREE valuation!

Our team is ready to help you sell your home for the highest possible price ASAP

Bought with Elizabeth Ellis • Brookfield Mid-Atlantic Brokerage, LLC

"My job is to find and attract mastery-based agents to the office, protect the culture, and make sure everyone is happy! "







