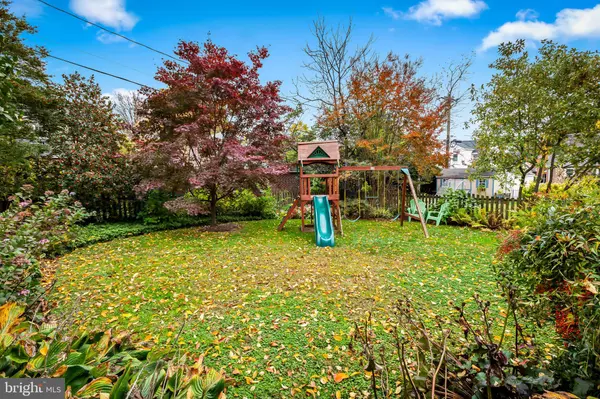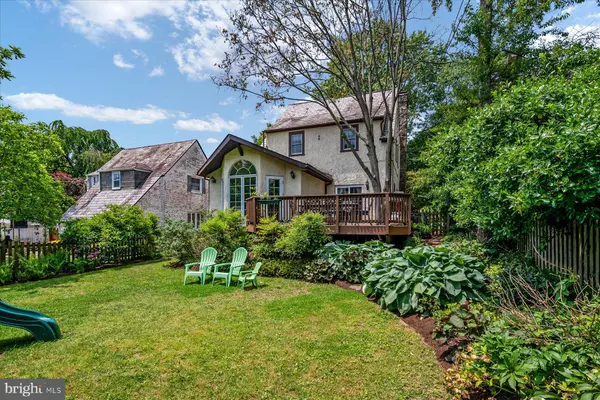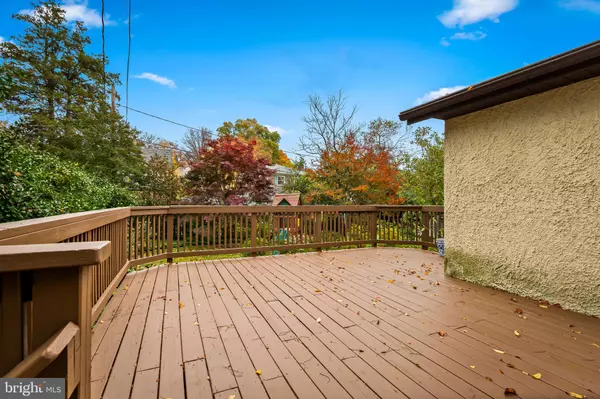$770,000
$825,000
6.7%For more information regarding the value of a property, please contact us for a free consultation.
5 Beds
4 Baths
3,131 SqFt
SOLD DATE : 12/27/2023
Key Details
Sold Price $770,000
Property Type Single Family Home
Sub Type Detached
Listing Status Sold
Purchase Type For Sale
Square Footage 3,131 sqft
Price per Sqft $245
Subdivision Stoneleigh
MLS Listing ID MDBC2081684
Sold Date 12/27/23
Style Tudor
Bedrooms 5
Full Baths 3
Half Baths 1
HOA Y/N N
Abv Grd Liv Area 2,431
Originating Board BRIGHT
Year Built 1932
Annual Tax Amount $8,654
Tax Year 2023
Lot Size 6,250 Sqft
Acres 0.14
Property Description
Welcome to 6903 Avondale Road in Stoneleigh. Enjoy the tree-lined one-block-long street where you will meet lifelong friends. Through the covered front porch, enter this Tudor-style colonial boasting a grand foyer with half bath and a large closet which is perfect for winter coats, boots, and more. True to Stoneleigh Tudors, this home has textured plaster walls in many rooms and warm gas-fired hot water radiator heating. All rooms have just been repainted. Enter the kitchen with more cabinet and storage space than you'll need (there's a huge pantry, too) and your eyes are drawn to the family room addition with vaulted ceilings and a perfect location for everyone to gather. The extra-large deck wraps from the living room to the family room, making it easy to use the deck during all seasons. Off the kitchen is another deck and mud room area for sports equipment, grilling outside, and more. The playset in the yard is included. The lower level has been transformed into a fifth bedroom, new playroom with transferable-warranty water proofing, and a full bath. On the second level, find three bedrooms, an enviable walk-in closet, and primary bath as well as a full bath in the hallway. The primary bedroom easily fits a king-sized bed and all your furniture. The third floor holds another bedroom which can also make a great guest room, home office, study, or playroom. Enjoy the fenced yard for the little ones or the doggos. Come make 6903 Avondale Road your home.
Location
State MD
County Baltimore
Zoning R
Rooms
Other Rooms Living Room, Dining Room, Primary Bedroom, Bedroom 2, Bedroom 3, Bedroom 4, Bedroom 5, Kitchen, Game Room, Family Room, Foyer, Primary Bathroom, Full Bath, Half Bath
Basement Connecting Stairway, Side Entrance, Daylight, Partial, Improved, Windows, Heated, Drainage System, Sump Pump, Water Proofing System
Interior
Interior Features Family Room Off Kitchen, Breakfast Area, Chair Railings, Upgraded Countertops, Window Treatments, Primary Bath(s), WhirlPool/HotTub, Wood Floors, Recessed Lighting, Floor Plan - Traditional, Built-Ins, Carpet, Floor Plan - Open, Formal/Separate Dining Room, Pantry, Walk-in Closet(s), Other
Hot Water Natural Gas
Heating Radiator
Cooling Central A/C
Flooring Hardwood
Fireplaces Number 1
Fireplaces Type Mantel(s)
Equipment Dishwasher, Disposal, Dryer, Exhaust Fan, Microwave, Oven - Wall, Refrigerator, Washer, Water Heater, Cooktop
Fireplace Y
Window Features Double Pane,Screens,Insulated,Replacement,Vinyl Clad
Appliance Dishwasher, Disposal, Dryer, Exhaust Fan, Microwave, Oven - Wall, Refrigerator, Washer, Water Heater, Cooktop
Heat Source Natural Gas
Laundry Basement, Has Laundry, Dryer In Unit, Lower Floor, Washer In Unit
Exterior
Exterior Feature Deck(s)
Fence Rear, Fully
Utilities Available Above Ground
Amenities Available Basketball Courts, Picnic Area, Pool - Outdoor, Pool Mem Avail
Water Access N
Roof Type Slate
Accessibility None
Porch Deck(s)
Road Frontage City/County
Garage N
Building
Lot Description Landscaping
Story 4
Foundation Stone
Sewer Public Sewer
Water Public
Architectural Style Tudor
Level or Stories 4
Additional Building Above Grade, Below Grade
Structure Type Plaster Walls,Dry Wall
New Construction N
Schools
Elementary Schools Stoneleigh
Middle Schools Dumbarton
High Schools Towson
School District Baltimore County Public Schools
Others
Senior Community No
Tax ID 04090902655680
Ownership Fee Simple
SqFt Source Assessor
Security Features Electric Alarm
Special Listing Condition Standard
Read Less Info
Want to know what your home might be worth? Contact us for a FREE valuation!

Our team is ready to help you sell your home for the highest possible price ASAP

Bought with Jeremy Batoff • Compass
"My job is to find and attract mastery-based agents to the office, protect the culture, and make sure everyone is happy! "







