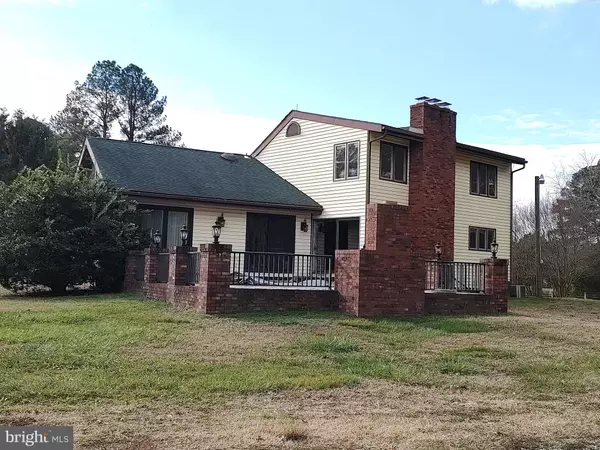$200,000
$200,000
For more information regarding the value of a property, please contact us for a free consultation.
3 Beds
3 Baths
3,153 SqFt
SOLD DATE : 12/27/2023
Key Details
Sold Price $200,000
Property Type Single Family Home
Sub Type Detached
Listing Status Sold
Purchase Type For Sale
Square Footage 3,153 sqft
Price per Sqft $63
Subdivision None Available
MLS Listing ID MDWC2011828
Sold Date 12/27/23
Style Traditional
Bedrooms 3
Full Baths 3
HOA Y/N N
Abv Grd Liv Area 3,153
Originating Board BRIGHT
Year Built 1976
Annual Tax Amount $2,837
Tax Year 2022
Lot Size 5.760 Acres
Acres 5.76
Lot Dimensions 0.00 x 0.00
Property Description
Three bedroom two bath home sitting on 5.76 acres located in the Delmar MD area. Home is in need of a basement wall renovation. There is structural damage to the basement wall that has collapsed into the basement. To all agents have your client look over the photos and decide if anyone is interested before the first showing. If the home is something a client is interested in exploring further, we can make arrangements to enter the home so your client can get a better look at the interior and the damage to the basement. If you want to schedule a showing you will be entering at your own risk! By entering the home you agree to hold harmless the seller and the listing agent company from any liability of damage! Owner has reduced the price accordingly. The rest of the house is in good shape. Home is being sold as-is with no warranties implied or expressed. There is a hold harmless agreement in the attachments that needs to be signed by all parties entering the property. The agreement needs to be signed and emailed back to me before the showing will be approved.
Location
State MD
County Wicomico
Area Wicomico Northeast (23-02)
Zoning AR
Rooms
Basement Connecting Stairway, Sump Pump
Main Level Bedrooms 3
Interior
Hot Water Electric
Heating Forced Air
Cooling Central A/C, Ceiling Fan(s)
Flooring Carpet, Vinyl
Fireplaces Number 3
Equipment Refrigerator, Oven/Range - Electric, Dishwasher
Fireplace Y
Appliance Refrigerator, Oven/Range - Electric, Dishwasher
Heat Source Oil
Laundry Main Floor
Exterior
Exterior Feature Patio(s), Brick
Garage Spaces 24.0
Water Access N
Roof Type Architectural Shingle
Street Surface Black Top
Accessibility 2+ Access Exits, Doors - Swing In
Porch Patio(s), Brick
Road Frontage City/County, State
Total Parking Spaces 24
Garage N
Building
Story 2
Foundation Block
Sewer Gravity Sept Fld
Water Well
Architectural Style Traditional
Level or Stories 2
Additional Building Above Grade, Below Grade
Structure Type Dry Wall,Vaulted Ceilings
New Construction N
Schools
School District Wicomico County Public Schools
Others
Senior Community No
Tax ID 2305032547
Ownership Fee Simple
SqFt Source Assessor
Security Features Smoke Detector
Acceptable Financing Cash, Conventional
Horse Property N
Listing Terms Cash, Conventional
Financing Cash,Conventional
Special Listing Condition Standard
Read Less Info
Want to know what your home might be worth? Contact us for a FREE valuation!

Our team is ready to help you sell your home for the highest possible price ASAP

Bought with Grace Catherine Wolbert • Atlantic Shores Sotheby's International Realty
"My job is to find and attract mastery-based agents to the office, protect the culture, and make sure everyone is happy! "







