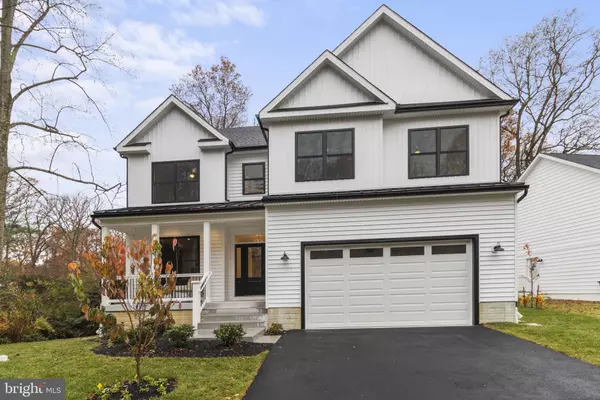$949,000
$949,000
For more information regarding the value of a property, please contact us for a free consultation.
4 Beds
4 Baths
2,793 SqFt
SOLD DATE : 12/29/2023
Key Details
Sold Price $949,000
Property Type Single Family Home
Sub Type Detached
Listing Status Sold
Purchase Type For Sale
Square Footage 2,793 sqft
Price per Sqft $339
Subdivision Cypress Creek
MLS Listing ID MDAA2073756
Sold Date 12/29/23
Style Colonial,Craftsman
Bedrooms 4
Full Baths 3
Half Baths 1
HOA Y/N N
Abv Grd Liv Area 2,793
Originating Board BRIGHT
Year Built 2023
Annual Tax Amount $850
Tax Year 2022
Lot Size 0.500 Acres
Acres 0.5
Property Description
NEW CONSTRUCTION just completed and ready for immediate delivery in the sought-after Cypress Creek Community of Severna Park. Sited on a half-acre lot and offering tons of builder UPGRADES, this water-privileged home will check all of your boxes! The heart of the home is the kitchen, featuring stainless steel appliances, black granite countertops, a walk-in pantry, and an oversized island with space for seating. Home chefs will appreciate the prep sink in the island and pot filler at the stove, while your furry four-legged friends will love their private built-in water station! The main level also offers a large living room with a built-in gas fireplace, dedicated office or study, mud room and a large half bath. The upper level features four bedrooms, three full baths, and a sizeable laundry room with sink. The primary suite has dual walk-in closets and a large ensuite bathroom with dual vanities, a soaking tub, and an oversized luxury shower. There is also a second primary suite at the other end of the upper level with its own private attached bath. The unfinished basement has a rough-in for a future bath and space for a potential fifth bedroom. *Luxury vinyl plank flooring throughout *Upgraded carpet in all bedrooms *Dual zone HVAC *Homeowners can join the voluntary Cypress Improvement Association to have access to the community pier and recreational activities. Fish, swim, kayak, and enjoy the sunrise from the pier! No mandatory HOA! This modern Craftsman home is the perfect combination of comfort, style, and luxury, and is sure to exceed all of your expectations. With its prime location, spacious interior, and attention to detail, this is a must-see for anyone looking for the ultimate in modern living. Don't miss your chance to make this dream home yours – schedule your private tour today!
Location
State MD
County Anne Arundel
Zoning R5
Rooms
Basement Daylight, Partial, Interior Access, Outside Entrance, Poured Concrete, Space For Rooms, Windows
Interior
Interior Features Attic, Breakfast Area, Carpet, Combination Dining/Living, Combination Kitchen/Living, Dining Area, Family Room Off Kitchen, Floor Plan - Open, Kitchen - Gourmet, Kitchen - Island, Kitchen - Table Space, Pantry, Primary Bath(s), Recessed Lighting, Soaking Tub, Tub Shower, Upgraded Countertops, Walk-in Closet(s)
Hot Water Electric
Heating Central, Forced Air
Cooling Central A/C
Flooring Luxury Vinyl Plank, Carpet
Fireplaces Number 1
Fireplaces Type Gas/Propane
Equipment Built-In Microwave, Dishwasher, Disposal, Exhaust Fan, Oven/Range - Electric, Range Hood, Refrigerator, Stainless Steel Appliances
Furnishings No
Fireplace Y
Window Features Vinyl Clad
Appliance Built-In Microwave, Dishwasher, Disposal, Exhaust Fan, Oven/Range - Electric, Range Hood, Refrigerator, Stainless Steel Appliances
Heat Source Electric
Laundry Upper Floor, Has Laundry, Hookup
Exterior
Exterior Feature Porch(es)
Parking Features Inside Access, Garage - Front Entry
Garage Spaces 6.0
Amenities Available Pier/Dock, Common Grounds, Picnic Area, Water/Lake Privileges
Water Access N
Roof Type Architectural Shingle
Accessibility None
Porch Porch(es)
Attached Garage 2
Total Parking Spaces 6
Garage Y
Building
Story 3
Foundation Other
Sewer Public Sewer
Water Public
Architectural Style Colonial, Craftsman
Level or Stories 3
Additional Building Above Grade, Below Grade
Structure Type 9'+ Ceilings
New Construction Y
Schools
Elementary Schools Folger Mckinsey
Middle Schools Severna Park
High Schools Severna Park
School District Anne Arundel County Public Schools
Others
Pets Allowed Y
Senior Community No
Tax ID 020300090253228
Ownership Fee Simple
SqFt Source Estimated
Acceptable Financing Cash, Conventional, VA, FHA
Horse Property N
Listing Terms Cash, Conventional, VA, FHA
Financing Cash,Conventional,VA,FHA
Special Listing Condition Standard
Pets Allowed Cats OK, Dogs OK
Read Less Info
Want to know what your home might be worth? Contact us for a FREE valuation!

Our team is ready to help you sell your home for the highest possible price ASAP

Bought with Patrick J McCarthy • RE/MAX Leading Edge
"My job is to find and attract mastery-based agents to the office, protect the culture, and make sure everyone is happy! "







