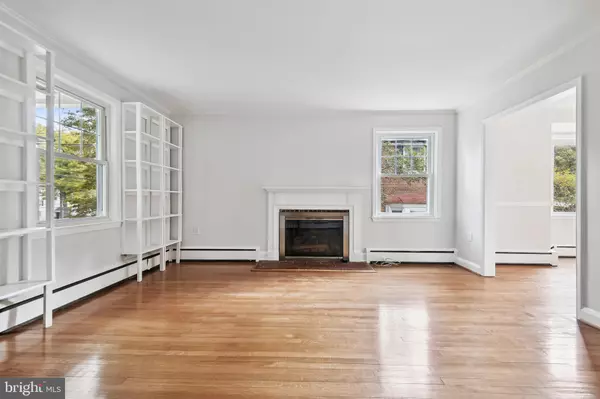$277,500
$289,990
4.3%For more information regarding the value of a property, please contact us for a free consultation.
3 Beds
2 Baths
1,572 SqFt
SOLD DATE : 01/12/2024
Key Details
Sold Price $277,500
Property Type Single Family Home
Sub Type Twin/Semi-Detached
Listing Status Sold
Purchase Type For Sale
Square Footage 1,572 sqft
Price per Sqft $176
Subdivision Cedarcroft
MLS Listing ID MDBC2080578
Sold Date 01/12/24
Style Colonial
Bedrooms 3
Full Baths 2
HOA Y/N N
Abv Grd Liv Area 1,122
Originating Board BRIGHT
Year Built 1952
Annual Tax Amount $3,777
Tax Year 2023
Lot Size 4,356 Sqft
Acres 0.1
Property Description
This beautifully updated semi-detached home is situated on the city/county line so you can choose between city or county schools (buyer to verify). Set back from the road in a peaceful and private setting, this freshly painted & well-maintained home features newly refinished wood floors and crown molding on the main level, a WOOD BURNING FIREPLACE in the living room, a bay window and chair rail in the spacious dining room and an updated kitchen with GRANITE countertops and NEW STAINLESS FRIDGE that has been opened to the dining room for a bright and airy feel. Gas heat and central A/C throughout all three levels. The second floor has a full bath, 3 bedrooms with hardwood floors and stairs to a floored attic. The lower level has high ceilings, a newly carpeted family room, a second full bath and a large utility room with walkout to the rear yard – perfect for your hobbies, a workshop, and/or storage needs. There is a huge trex deck off the rear kitchen door which overlooks the expansive rear private and level fenced yard. Additional recent improvements include a newer boiler, new refrigerator, and new steel exterior doors. This location is fantastic – close to Belvedere Square, Towson, convenient to Downtown Baltimore, shopping, and so much more! (Occupying both city and county, this property also has a city listing MDBA2102324 with Tax ID# 0327575137B006)
Location
State MD
County Baltimore
Zoning R-4
Rooms
Other Rooms Living Room, Dining Room, Primary Bedroom, Bedroom 2, Bedroom 3, Kitchen, Family Room, Utility Room, Full Bath
Basement Full, Heated, Partially Finished
Interior
Interior Features Attic, Carpet, Ceiling Fan(s), Chair Railings, Crown Moldings, Floor Plan - Traditional, Floor Plan - Open, Formal/Separate Dining Room, Kitchen - Galley, Wood Floors
Hot Water Natural Gas
Heating Radiator, Baseboard - Hot Water
Cooling Central A/C
Flooring Hardwood, Partially Carpeted, Ceramic Tile
Fireplaces Number 1
Fireplaces Type Gas/Propane
Equipment Dishwasher, Dryer, Built-In Microwave, Oven/Range - Gas, Refrigerator, Stove, Washer, Water Heater
Fireplace Y
Window Features Bay/Bow,Energy Efficient,Screens
Appliance Dishwasher, Dryer, Built-In Microwave, Oven/Range - Gas, Refrigerator, Stove, Washer, Water Heater
Heat Source Natural Gas
Laundry Basement
Exterior
Exterior Feature Deck(s), Porch(es)
Water Access N
View Garden/Lawn
Accessibility None
Porch Deck(s), Porch(es)
Garage N
Building
Lot Description Backs to Trees, Front Yard, Landscaping, Level, Private, Rear Yard, SideYard(s), Sloping
Story 3
Foundation Brick/Mortar
Sewer Public Sewer
Water Public
Architectural Style Colonial
Level or Stories 3
Additional Building Above Grade, Below Grade
New Construction N
Schools
School District Baltimore County Public Schools
Others
Senior Community No
Tax ID 04090908304930
Ownership Fee Simple
SqFt Source Estimated
Special Listing Condition Standard
Read Less Info
Want to know what your home might be worth? Contact us for a FREE valuation!

Our team is ready to help you sell your home for the highest possible price ASAP

Bought with Jenna Hatfield • Keller Williams Legacy
"My job is to find and attract mastery-based agents to the office, protect the culture, and make sure everyone is happy! "







