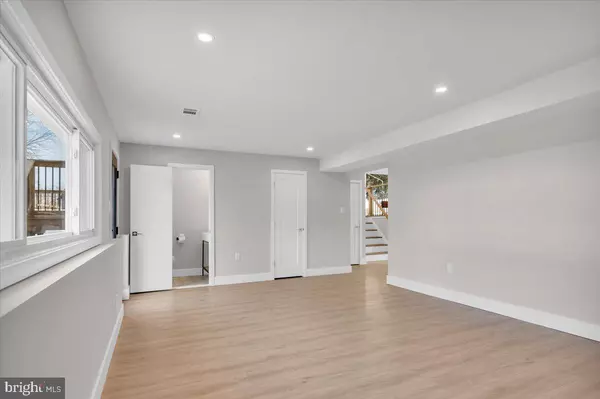$540,000
$519,900
3.9%For more information regarding the value of a property, please contact us for a free consultation.
4 Beds
3 Baths
2,069 SqFt
SOLD DATE : 01/19/2024
Key Details
Sold Price $540,000
Property Type Single Family Home
Sub Type Detached
Listing Status Sold
Purchase Type For Sale
Square Footage 2,069 sqft
Price per Sqft $260
Subdivision Birchwood
MLS Listing ID NJBL2057002
Sold Date 01/19/24
Style Split Level
Bedrooms 4
Full Baths 2
Half Baths 1
HOA Y/N N
Abv Grd Liv Area 2,069
Originating Board BRIGHT
Year Built 1962
Annual Tax Amount $9,173
Tax Year 2023
Lot Size 0.344 Acres
Acres 0.34
Lot Dimensions 100.00 x 150.00
Property Description
Looking to live in Cinnaminson? In a professionally designed home? Well get on over to 2320 Branch Pike immediately. A fresh take has been taken on this traditonal split level home with a blend of traditional, contemporary and rustic finishes. Beautiful, vertical, crisp white board and batten siding on the front exterior, new, full glass front door accented with stained wood, all new windows, garage doors and driveway greet you upon arrival. Step inside the front door, go up a half flight of stairs and take it all in. This level has an open concept featuring living room ,dining room and gourmet kitchen. Daylight naturally floods this level cascading onto the wide plank flooring throughout the entire home. There is an oversized window in the living room, a slider was added off the dining room leading out to brand new deck overlooking the pool. The kitchen features both white and timber shaker cabinetry, self-closing doors and drawers, stainless steel appliances, black cabinet hardware and faucet and white quartz topping it all off with a waterfall edge. Plenty of open space to entertain. Upstairs are three good sized children's bedrooms, hall bathroom with wood vanity, grey porcelain flooring with vertically stacked subway tile above the new bathtub. The primary suite also has a custom bathroom with oversized walk-in shower and glass, wood dual vanity and ample closet space. Back down on the lower level is entry to the two-car garage, coat closet, powder room and incredibly spacious family room flanked by a wall to wall, floor to ceiling fireplace faced with a beautiful dark porcelain tile. You can go outside off the deck from the dining room or from this level. Outside you will find the new deck steps down onto the newly poured patio outside the family room. Walk across the patio and up a couple of steps and check out the completely refurbished in-ground, concrete pool with new paint and equipment. Get ready for next summer now. This home features all new siding, windows, flooring, kitchen and bathrooms, base and case molding, light fixtures and switches, paint, driveway and patio and more. Child friendly neighborhood, great schools and perfect location close to all major arteries and quick access to Philadelphia make this a hard one to pass up. Make your appointment today as this home will not last.
Location
State NJ
County Burlington
Area Cinnaminson Twp (20308)
Zoning RES
Rooms
Other Rooms Living Room, Dining Room, Primary Bedroom, Bedroom 2, Bedroom 3, Bedroom 4, Kitchen, Family Room, Basement, Primary Bathroom, Full Bath, Half Bath
Basement Daylight, Partial
Interior
Hot Water Natural Gas
Heating Forced Air
Cooling Central A/C
Fireplaces Number 1
Equipment Built-In Microwave, Built-In Range, Dishwasher, Disposal, Oven/Range - Gas, Refrigerator
Fireplace Y
Appliance Built-In Microwave, Built-In Range, Dishwasher, Disposal, Oven/Range - Gas, Refrigerator
Heat Source Natural Gas
Laundry Basement
Exterior
Parking Features Garage - Front Entry
Garage Spaces 2.0
Pool Concrete, In Ground
Water Access N
Roof Type Asphalt
Accessibility None
Attached Garage 2
Total Parking Spaces 2
Garage Y
Building
Story 3
Foundation Block
Sewer Public Sewer
Water Public
Architectural Style Split Level
Level or Stories 3
Additional Building Above Grade, Below Grade
New Construction N
Schools
School District Cinnaminson Township Public Schools
Others
Senior Community No
Tax ID 08-02105-00002
Ownership Fee Simple
SqFt Source Assessor
Horse Property N
Special Listing Condition Standard
Read Less Info
Want to know what your home might be worth? Contact us for a FREE valuation!

Our team is ready to help you sell your home for the highest possible price ASAP

Bought with Allen A Antuzzi • RE/MAX Preferred - Cherry Hill
"My job is to find and attract mastery-based agents to the office, protect the culture, and make sure everyone is happy! "







