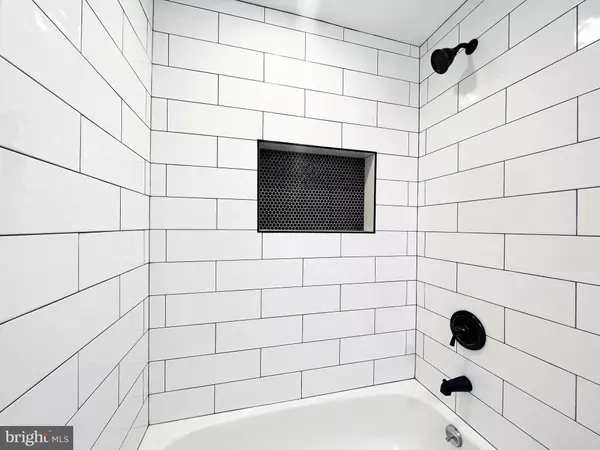$489,900
$489,900
For more information regarding the value of a property, please contact us for a free consultation.
3 Beds
4 Baths
2,376 SqFt
SOLD DATE : 01/22/2024
Key Details
Sold Price $489,900
Property Type Townhouse
Sub Type End of Row/Townhouse
Listing Status Sold
Purchase Type For Sale
Square Footage 2,376 sqft
Price per Sqft $206
Subdivision Woodland Hills
MLS Listing ID MDMC2112820
Sold Date 01/22/24
Style Colonial
Bedrooms 3
Full Baths 3
Half Baths 1
HOA Fees $90/mo
HOA Y/N Y
Abv Grd Liv Area 1,584
Originating Board BRIGHT
Year Built 1981
Annual Tax Amount $5,398
Tax Year 2023
Lot Size 2,788 Sqft
Acres 0.06
Property Description
STUNNING brick front end unit townhouse in the desirable woodland hills community. Open floor plan complimented by tons of natural light. Updated Kitchen featuring beautiful granite countertop. GORGEOUS bathrooms with custom tile work you have to see in person. HUGE master with and en suit and fireplace; upgraded fixtures; recess lighting; custom 2-tone designer paint throughout;Fully finished lower level with full bath, and list goes on. Prime location close to restaurants, shopping, and major commuter routes. Perfect 10! You won't want to miss it!
Location
State MD
County Montgomery
Zoning R18
Rooms
Basement Fully Finished
Interior
Hot Water Electric
Heating Heat Pump(s)
Cooling Central A/C
Fireplaces Number 2
Fireplace Y
Heat Source Electric
Exterior
Exterior Feature Deck(s)
Parking Features Garage Door Opener, Garage - Front Entry
Garage Spaces 2.0
Fence Fully, Wood
Amenities Available Pool - Outdoor, Tot Lots/Playground
Water Access N
Roof Type Architectural Shingle
Accessibility None
Porch Deck(s)
Attached Garage 1
Total Parking Spaces 2
Garage Y
Building
Story 3
Foundation Permanent
Sewer Public Sewer
Water Public
Architectural Style Colonial
Level or Stories 3
Additional Building Above Grade, Below Grade
New Construction N
Schools
School District Montgomery County Public Schools
Others
HOA Fee Include Common Area Maintenance,Trash
Senior Community No
Tax ID 160901841406
Ownership Fee Simple
SqFt Source Assessor
Acceptable Financing Conventional
Listing Terms Conventional
Financing Conventional
Special Listing Condition Standard
Read Less Info
Want to know what your home might be worth? Contact us for a FREE valuation!

Our team is ready to help you sell your home for the highest possible price ASAP

Bought with William Oakley Jr. • RLAH @properties
"My job is to find and attract mastery-based agents to the office, protect the culture, and make sure everyone is happy! "







