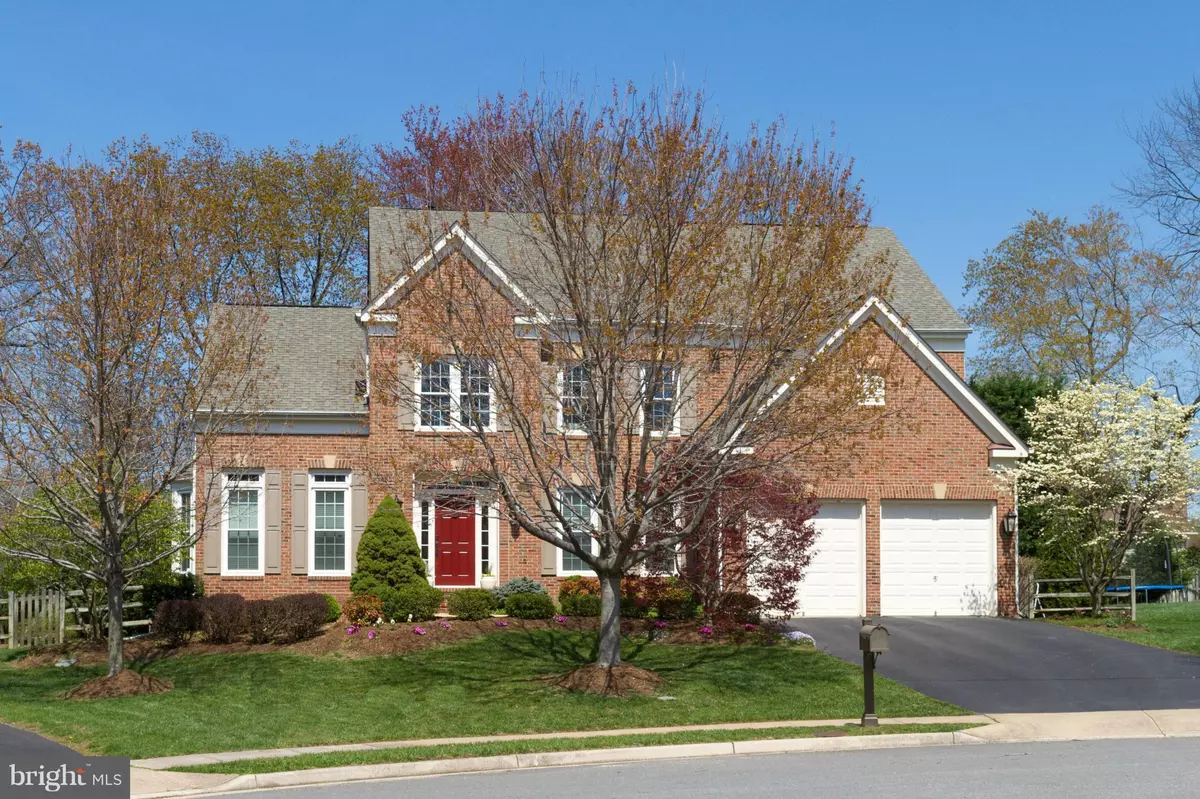$970,000
$1,025,000
5.4%For more information regarding the value of a property, please contact us for a free consultation.
4 Beds
5 Baths
5,220 SqFt
SOLD DATE : 08/19/2016
Key Details
Sold Price $970,000
Property Type Single Family Home
Sub Type Detached
Listing Status Sold
Purchase Type For Sale
Square Footage 5,220 sqft
Price per Sqft $185
Subdivision Robaleed
MLS Listing ID 1001934389
Sold Date 08/19/16
Style Transitional
Bedrooms 4
Full Baths 4
Half Baths 1
HOA Fees $22
HOA Y/N Y
Abv Grd Liv Area 3,605
Originating Board MRIS
Year Built 2001
Annual Tax Amount $9,030
Tax Year 2015
Lot Size 0.361 Acres
Acres 0.36
Property Description
Up-to-the-minute STYLE in this COMPLETELY UPDATED masterpiece* No Detail overlooked* Over 5,000 sf, .3 AC* Extraordinary Quality: ALL Wdws 2010, IPE Deck 2009, HVAC 2009, 10 zone sprklr* FOS Hardwd* Gourmet Kit w/Slate & Glass Backsplash* 12' clg LR & DR* Luxurious Owners' Retreat w/Spa Bath* Endless space in Lower Lvl, incl Media Rm, Rec Rm* Mins to Silver Line Metro, Toll Rd, Reston Town Ctr
Location
State VA
County Fairfax
Zoning 130
Rooms
Other Rooms Living Room, Dining Room, Primary Bedroom, Sitting Room, Bedroom 2, Bedroom 3, Bedroom 4, Kitchen, Game Room, Family Room, Den, Breakfast Room, Study, Sun/Florida Room, Other
Basement Outside Entrance, Rear Entrance, Full, Fully Finished
Interior
Interior Features Dining Area, Breakfast Area, Kitchen - Gourmet, Family Room Off Kitchen, Primary Bath(s), Upgraded Countertops, Wood Floors, Floor Plan - Open
Hot Water Natural Gas
Heating Forced Air, Zoned
Cooling Zoned, Central A/C
Fireplaces Number 1
Fireplaces Type Mantel(s)
Equipment Cooktop, Dishwasher, Disposal, Dryer, Icemaker, Oven - Double, Oven - Wall, Refrigerator, Washer
Fireplace Y
Appliance Cooktop, Dishwasher, Disposal, Dryer, Icemaker, Oven - Double, Oven - Wall, Refrigerator, Washer
Heat Source Natural Gas
Exterior
Exterior Feature Deck(s)
Garage Garage Door Opener, Garage - Front Entry
Garage Spaces 2.0
Waterfront N
View Y/N Y
Water Access N
View Garden/Lawn, Trees/Woods
Accessibility None
Porch Deck(s)
Parking Type Attached Garage
Attached Garage 2
Total Parking Spaces 2
Garage Y
Private Pool N
Building
Lot Description Cul-de-sac
Story 3+
Sewer Public Sewer
Water Public
Architectural Style Transitional
Level or Stories 3+
Additional Building Above Grade, Below Grade
New Construction N
Schools
Elementary Schools Fox Mill
Middle Schools Carson
High Schools South Lakes
School District Fairfax County Public Schools
Others
Senior Community No
Tax ID 25-4-21- -11
Ownership Fee Simple
Special Listing Condition Standard
Read Less Info
Want to know what your home might be worth? Contact us for a FREE valuation!

Our team is ready to help you sell your home for the highest possible price ASAP

Bought with Patricia E Stack • Weichert, REALTORS

"My job is to find and attract mastery-based agents to the office, protect the culture, and make sure everyone is happy! "







