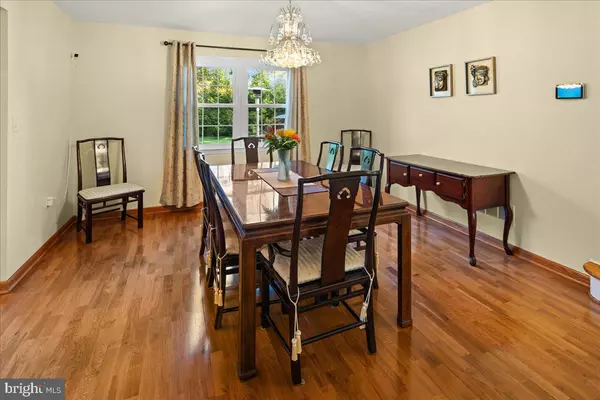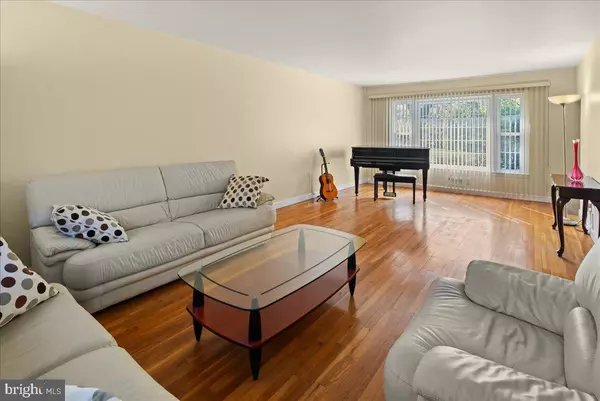$875,000
$799,000
9.5%For more information regarding the value of a property, please contact us for a free consultation.
4 Beds
3 Baths
2,380 SqFt
SOLD DATE : 01/25/2024
Key Details
Sold Price $875,000
Property Type Single Family Home
Sub Type Detached
Listing Status Sold
Purchase Type For Sale
Square Footage 2,380 sqft
Price per Sqft $367
Subdivision Princeton Ivy Ests
MLS Listing ID NJME2037164
Sold Date 01/25/24
Style Colonial
Bedrooms 4
Full Baths 2
Half Baths 1
HOA Y/N N
Abv Grd Liv Area 2,380
Originating Board BRIGHT
Year Built 1971
Annual Tax Amount $12,700
Tax Year 2022
Lot Size 0.470 Acres
Acres 0.47
Lot Dimensions 98.18 x 0.00
Property Description
Nestled in the heart of Princeton Junction, this lovely four-bedroom, 2 1/2 bath home offers a perfect blend of comfort, style, and convenience. Situated within minutes of top-rated schools and the Princeton Junction train station, this property is an ideal choice for families and commuters alike.
Enter the house by way of the spacious covered porch and step inside where you are greeted by elegant hardwood flooring that runs throughout the home, adding a touch of warmth and sophistication. The heart of the home is undoubtedly the remodeled kitchen with soft close drawers, a culinary haven for any home chef. It features stylish upper cabinets with glass fronts, providing a perfect display for your fine china or glassware. The kitchen is equipped with stainless steel appliances, including a wine refrigerator, making it perfect for entertaining. The stylish granite countertops offer ample space for meal preparation and add an air of luxury to the space.
The home's spacious layout includes large family and living rooms, providing ample space for relaxation and family gatherings. Whether hosting a formal event or enjoying a quiet evening, these rooms adapt to every occasion with ease. The family room is an ideal theater room and the large window is dressed with a remote controlled shade.
Step outside to the flat backyard, a serene oasis ringed with trees, offering privacy and tranquility. The oversized, three-year-old paver patio is an entertainer's dream, providing additional space for outdoor gatherings and celebrations.
Upstairs, the second floor houses four well-appointed bedrooms. The primary bedroom is a true retreat, featuring a huge walk-in closet and a remodeled en-suite bath. The other three bedrooms are equally impressive with hardwood floors, served by a hall bath equipped with a soaking tub and a walk-in linen closet.
Located in the mature neighborhood of Princeton Ivy Estates, the home is surrounded by well-kept properties and mature trees and landscaping, creating a picturesque and peaceful environment. This neighborhood is just 10 minutes from downtown Princeton, a bike ride to the Community Park with ball fields, walking trails and Waterworks. A mere 45 minutes from the Jersey shore towns, 23 Van Wyck offers the best of New Jersey living. The community is part of the highly rated West Windsor Plainsboro school system, making it a highly sought-after location for families.
This home is not just a residence but a lifestyle choice, offering a perfect blend of suburban tranquility and urban convenience. It's a rare opportunity to own a piece of Princeton Junction's finest real estate, a place where memories are made and dreams are realized. **Improvements include: Replaced windows, roof, siding, gutters, garage doors. HVAC system with humidifier, smart controls**
Location
State NJ
County Mercer
Area West Windsor Twp (21113)
Zoning R20
Rooms
Other Rooms Living Room, Dining Room, Primary Bedroom, Bedroom 2, Bedroom 3, Bedroom 4, Kitchen, Family Room, Foyer, Breakfast Room, Laundry, Bathroom 2, Primary Bathroom, Half Bath
Basement Partial
Interior
Interior Features Family Room Off Kitchen, Formal/Separate Dining Room, Kitchen - Eat-In, Recessed Lighting, Upgraded Countertops, Walk-in Closet(s), Window Treatments, Wood Floors
Hot Water Natural Gas
Heating Forced Air
Cooling Central A/C
Flooring Hardwood, Ceramic Tile
Equipment Built-In Microwave, Dishwasher, Dryer - Front Loading, Washer - Front Loading, Built-In Range, Humidifier, Range Hood, Refrigerator, Stainless Steel Appliances
Fireplace N
Window Features Double Pane,Energy Efficient,Replacement
Appliance Built-In Microwave, Dishwasher, Dryer - Front Loading, Washer - Front Loading, Built-In Range, Humidifier, Range Hood, Refrigerator, Stainless Steel Appliances
Heat Source Natural Gas
Laundry Main Floor
Exterior
Garage Garage - Front Entry, Garage Door Opener
Garage Spaces 2.0
Waterfront N
Water Access N
Roof Type Architectural Shingle
Accessibility None
Parking Type Attached Garage
Attached Garage 2
Total Parking Spaces 2
Garage Y
Building
Story 2.5
Foundation Block
Sewer Public Sewer
Water Public
Architectural Style Colonial
Level or Stories 2.5
Additional Building Above Grade, Below Grade
New Construction N
Schools
Elementary Schools Maurice Hawk
Middle Schools Grover Ms
High Schools Ww-P South
School District West Windsor-Plainsboro Regional
Others
Senior Community No
Tax ID 13-00017 11-00021
Ownership Fee Simple
SqFt Source Assessor
Special Listing Condition Standard
Read Less Info
Want to know what your home might be worth? Contact us for a FREE valuation!

Our team is ready to help you sell your home for the highest possible price ASAP

Bought with Mandy Yao • Weichert Realtors-Princeton Junction

"My job is to find and attract mastery-based agents to the office, protect the culture, and make sure everyone is happy! "







