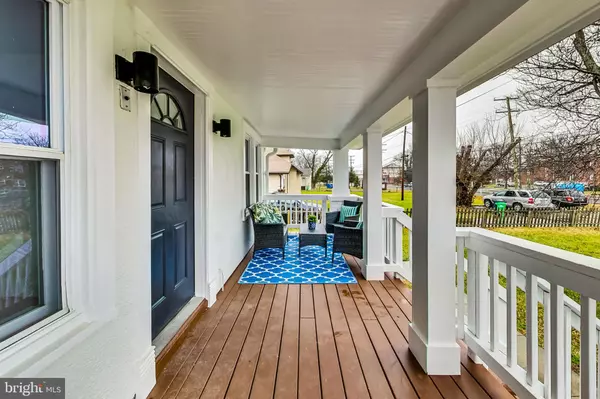$400,000
$399,990
For more information regarding the value of a property, please contact us for a free consultation.
5 Beds
2 Baths
2,040 SqFt
SOLD DATE : 02/05/2024
Key Details
Sold Price $400,000
Property Type Single Family Home
Sub Type Detached
Listing Status Sold
Purchase Type For Sale
Square Footage 2,040 sqft
Price per Sqft $196
Subdivision Parkland
MLS Listing ID MDPG2100186
Sold Date 02/05/24
Style Ranch/Rambler
Bedrooms 5
Full Baths 2
HOA Y/N N
Abv Grd Liv Area 1,188
Originating Board BRIGHT
Year Built 1934
Annual Tax Amount $2,217
Tax Year 2023
Lot Size 9,600 Sqft
Acres 0.22
Property Description
UPDATE: Jan. 20 Open House Cancelled due to weather conditions. Welcome to this beautifully renovated gem nestled in the Parkland Subdivision of District Heights. This charming 5BR - 2BA home sits on almost a quarter-acre lot, providing ample space for both indoor and outdoor living. Step inside to discover a tastefully redesigned interior. The updated living room leads you to the newer dining room and kitchen with stainless steel appliances. The five well-appointed bedrooms offer versatility and comfort, providing ample space for a growing family or the flexibility to create a home office or gym. The outdoor space provides endless possibilities for gardening, recreation, or hosting gatherings with friends and family. This residence provides easy access to local amenities, schools, parks, and major transportation routes.
Location
State MD
County Prince Georges
Zoning RSF65
Rooms
Other Rooms Living Room, Bedroom 2, Bedroom 3, Bedroom 4, Bedroom 5, Kitchen, Bedroom 1, Laundry, Recreation Room
Basement Connecting Stairway, Outside Entrance
Main Level Bedrooms 2
Interior
Hot Water Natural Gas
Heating Forced Air
Cooling Central A/C
Equipment Stainless Steel Appliances, Oven/Range - Gas, Built-In Microwave, Dishwasher, Refrigerator, Disposal, Exhaust Fan, Icemaker, Dryer, Washer
Furnishings No
Fireplace N
Appliance Stainless Steel Appliances, Oven/Range - Gas, Built-In Microwave, Dishwasher, Refrigerator, Disposal, Exhaust Fan, Icemaker, Dryer, Washer
Heat Source Natural Gas
Exterior
Exterior Feature Porch(es)
Garage Spaces 6.0
Fence Wood
Water Access N
Accessibility Other
Porch Porch(es)
Total Parking Spaces 6
Garage N
Building
Lot Description Cleared
Story 1.5
Foundation Other
Sewer Public Sewer
Water Public
Architectural Style Ranch/Rambler
Level or Stories 1.5
Additional Building Above Grade, Below Grade
Structure Type Cathedral Ceilings
New Construction N
Schools
Elementary Schools Francis Scott Key
Middle Schools Drew Freeman
High Schools Suitland
School District Prince George'S County Public Schools
Others
Pets Allowed Y
Senior Community No
Tax ID 17060603282
Ownership Fee Simple
SqFt Source Assessor
Acceptable Financing Conventional, Cash, FHA, VA
Horse Property N
Listing Terms Conventional, Cash, FHA, VA
Financing Conventional,Cash,FHA,VA
Special Listing Condition Standard
Pets Allowed No Pet Restrictions
Read Less Info
Want to know what your home might be worth? Contact us for a FREE valuation!

Our team is ready to help you sell your home for the highest possible price ASAP

Bought with Gloria M Martinez • Smart Realty, LLC
"My job is to find and attract mastery-based agents to the office, protect the culture, and make sure everyone is happy! "







