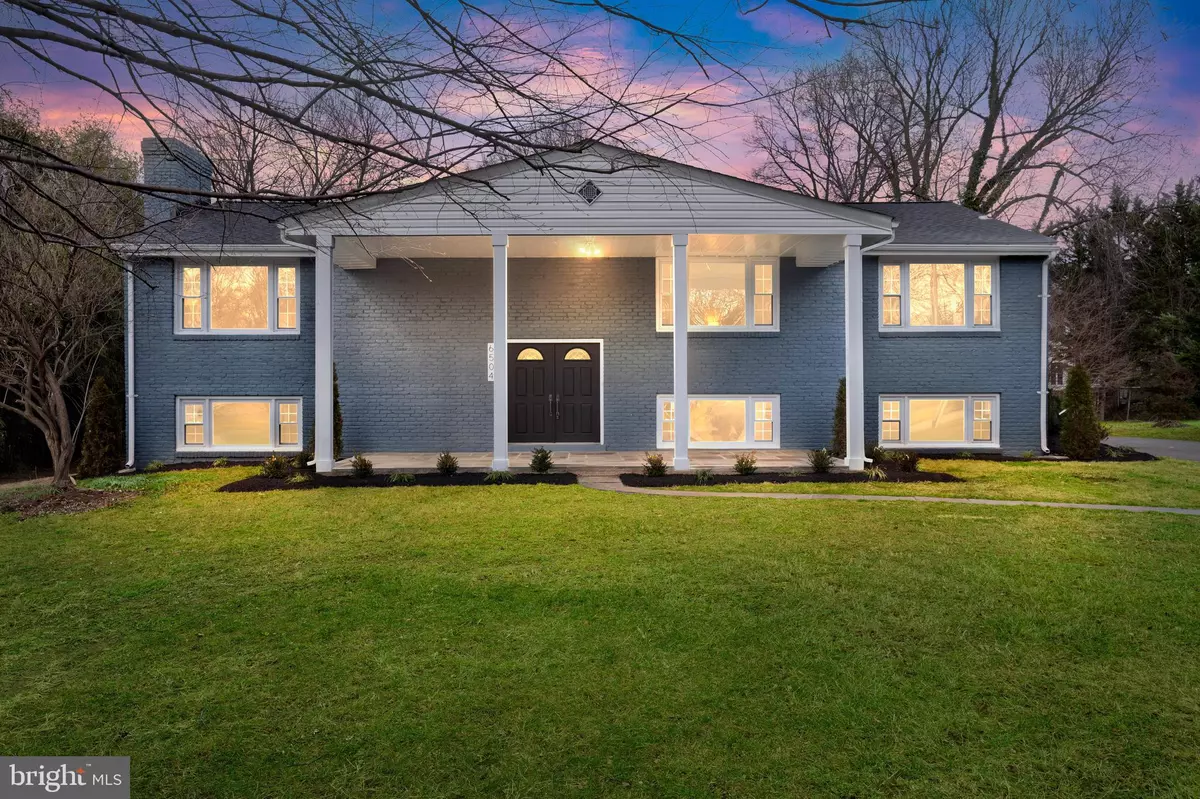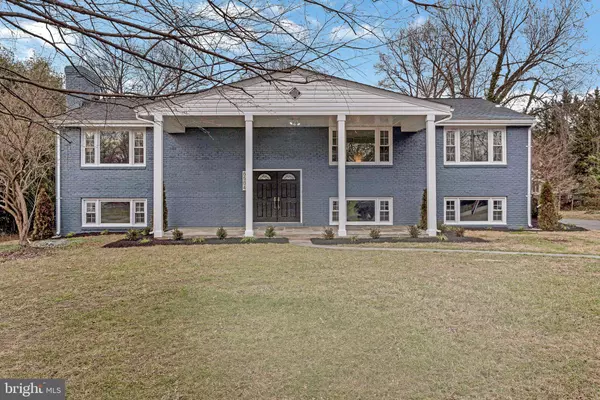$900,000
$825,000
9.1%For more information regarding the value of a property, please contact us for a free consultation.
5 Beds
3 Baths
3,316 SqFt
SOLD DATE : 02/05/2024
Key Details
Sold Price $900,000
Property Type Single Family Home
Sub Type Detached
Listing Status Sold
Purchase Type For Sale
Square Footage 3,316 sqft
Price per Sqft $271
Subdivision Springfield Forest
MLS Listing ID VAFX2159528
Sold Date 02/05/24
Style Colonial
Bedrooms 5
Full Baths 3
HOA Y/N N
Abv Grd Liv Area 1,658
Originating Board BRIGHT
Year Built 1953
Annual Tax Amount $7,068
Tax Year 2023
Lot Size 0.501 Acres
Acres 0.5
Property Description
Welcome home to this fully-updated (from top to bottom!) 5 bedroom, 3 bathroom single family home in the sought after Springfield Forest neighborhood. The neighborhood’s growing popularity has warranted several newly constructed and remodeled homes! A rare find situated just outside the beltway on large, 0.5 acre, flat lot. The massive front and back yards give you plenty of space to garden, play or entertain guests. Driving up to the home you will appreciate the vast driveway and detached garage (approx 450 sq ft) which provides ample storage space or could be converted to an indoor/outdoor entertaining space! When you enter the home through the double front doors you are greeted by a light and bright main living level that features recessed lighting throughout and abundant natural light that floods the space. Brand new LVP floors reflect the light and bring a modern, fresh feel throughout the whole level. The living room features a beautiful brick accent wall with a cozy fireplace to chase away the chilly winter evenings. The open concept kitchen with dining area offers plenty of space for hosting loved ones around the table or intimate family meals. The fully-equipped, completely-updated kitchen features tasteful shaker-style cabinetry, stainless steel appliances, and a convenient prep island with natural light from every angle. As you make your way down the hallway you can retreat into the luxurious primary bedroom suite with ample square footage, large closet and private en-suite bathroom. This private bathroom is a blissful oasis with tile floors, glass door shower stall with floor to ceiling tile, soaking tub, and dual sink vanity. Three more bedrooms with ample closet space and a shared hall bathroom complete this level of the home. On the lower level of the home with walkout access you will find a generous-sized room featuring another fireplace that is perfect for an additional family room or rec room space. Two additional bedrooms and full bathroom on this level make it perfect for guest accommodations! Walk out onto the patio - for outdoor entertaining during the warmer weather months. You really can’t beat the location of this home with Forestdale Elementary one block away- only a 10-minute walk to the Franconia Springfield Metro (Blue Line)/VRE, local schools, Springfield Town Center, and numerous stores and restaurants. Finish all of your grocery shopping at the nearby Trader Joe’s, Giant, Safeway, Aldi, or Wegmans! Nearby Manchester Lakes and Kingstowne offer more retail amenities and outdoor activities. If you enjoy spending time in the great outdoors you will love the easy access to several hiking, biking and running trails throughout the local area. Commuters enjoy quick access to 95, 395, and 495 and the INOVA Springfield Hospital/HealthPlex is less than 3 miles away. Don’t miss the chance to make this home your own, today!
Location
State VA
County Fairfax
Zoning 110
Rooms
Basement Daylight, Full, Walkout Level
Main Level Bedrooms 3
Interior
Interior Features Ceiling Fan(s)
Hot Water Electric
Heating Forced Air
Cooling Central A/C
Fireplaces Number 2
Equipment Dryer, Washer, Disposal, Refrigerator, Microwave, Range Hood, Dishwasher
Fireplace Y
Appliance Dryer, Washer, Disposal, Refrigerator, Microwave, Range Hood, Dishwasher
Heat Source Electric
Exterior
Garage Garage - Front Entry
Garage Spaces 1.0
Waterfront N
Water Access N
Accessibility None
Parking Type Detached Garage
Total Parking Spaces 1
Garage Y
Building
Story 2
Foundation Slab
Sewer Public Sewer
Water Public
Architectural Style Colonial
Level or Stories 2
Additional Building Above Grade, Below Grade
New Construction N
Schools
School District Fairfax County Public Schools
Others
Senior Community No
Tax ID 0902 10 0081
Ownership Fee Simple
SqFt Source Assessor
Special Listing Condition Standard
Read Less Info
Want to know what your home might be worth? Contact us for a FREE valuation!

Our team is ready to help you sell your home for the highest possible price ASAP

Bought with Heejoon Park • Samson Properties

"My job is to find and attract mastery-based agents to the office, protect the culture, and make sure everyone is happy! "







