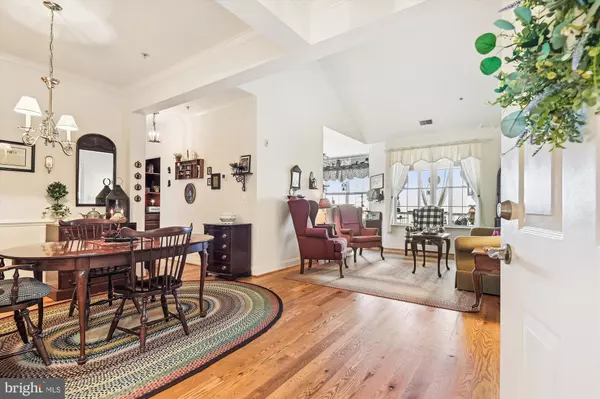$315,000
$315,000
For more information regarding the value of a property, please contact us for a free consultation.
2 Beds
2 Baths
1,380 SqFt
SOLD DATE : 02/06/2024
Key Details
Sold Price $315,000
Property Type Condo
Sub Type Condo/Co-op
Listing Status Sold
Purchase Type For Sale
Square Footage 1,380 sqft
Price per Sqft $228
Subdivision Greenbrier Hills
MLS Listing ID MDHR2027924
Sold Date 02/06/24
Style Contemporary
Bedrooms 2
Full Baths 2
Condo Fees $255/mo
HOA Fees $66/qua
HOA Y/N Y
Abv Grd Liv Area 1,380
Originating Board BRIGHT
Year Built 2008
Annual Tax Amount $2,307
Tax Year 2023
Property Description
WELCOME HOME……this 4th floor stunner has it all!
The spacious Waverly model is located in the sought after Greenbrier Hills neighborhood with spectacular wooded views. This extensive unit has living, dining, kitchen and family rooms along with two bedrooms and two full bathrooms. The eat-in kitchen has beautiful granite counters, an island, stainless steel appliances and custom lighting that leads to the family room with vaulted ceilings and gas fireplace. The formal living and dining rooms offer entertaining space for your family and friends and the enclosed porch provides a cozy retreat on rainy days. The master bedroom has hardwoods, a walk-in closet with access to the master bathroom. A second private bedroom comes with carpet, a large closet and access to the nearby hall bathroom. Enjoy maintenance-free living in this wonderful community!
Location
State MD
County Harford
Zoning R2
Rooms
Other Rooms Living Room, Dining Room, Kitchen, Family Room, Laundry, Bathroom 1
Main Level Bedrooms 2
Interior
Interior Features Carpet, Family Room Off Kitchen, Wood Floors, Window Treatments, Walk-in Closet(s), Upgraded Countertops, Kitchen - Table Space, Crown Moldings, Chair Railings, Ceiling Fan(s)
Hot Water Tankless
Heating Heat Pump(s)
Cooling Central A/C
Equipment Stainless Steel Appliances
Fireplace N
Appliance Stainless Steel Appliances
Heat Source Natural Gas
Exterior
Amenities Available Pool - Outdoor, Tot Lots/Playground, Exercise Room
Water Access N
View Trees/Woods
Accessibility None
Garage N
Building
Story 4
Unit Features Garden 1 - 4 Floors
Sewer Public Sewer
Water Public
Architectural Style Contemporary
Level or Stories 4
Additional Building Above Grade, Below Grade
New Construction N
Schools
School District Harford County Public Schools
Others
Pets Allowed Y
HOA Fee Include Common Area Maintenance,Ext Bldg Maint,Insurance,Lawn Maintenance,Management
Senior Community Yes
Age Restriction 55
Tax ID 1303388905
Ownership Condominium
Special Listing Condition Standard
Pets Allowed Cats OK, Dogs OK
Read Less Info
Want to know what your home might be worth? Contact us for a FREE valuation!

Our team is ready to help you sell your home for the highest possible price ASAP

Bought with Chelsea Brooke Smith • EXP Realty, LLC
"My job is to find and attract mastery-based agents to the office, protect the culture, and make sure everyone is happy! "







