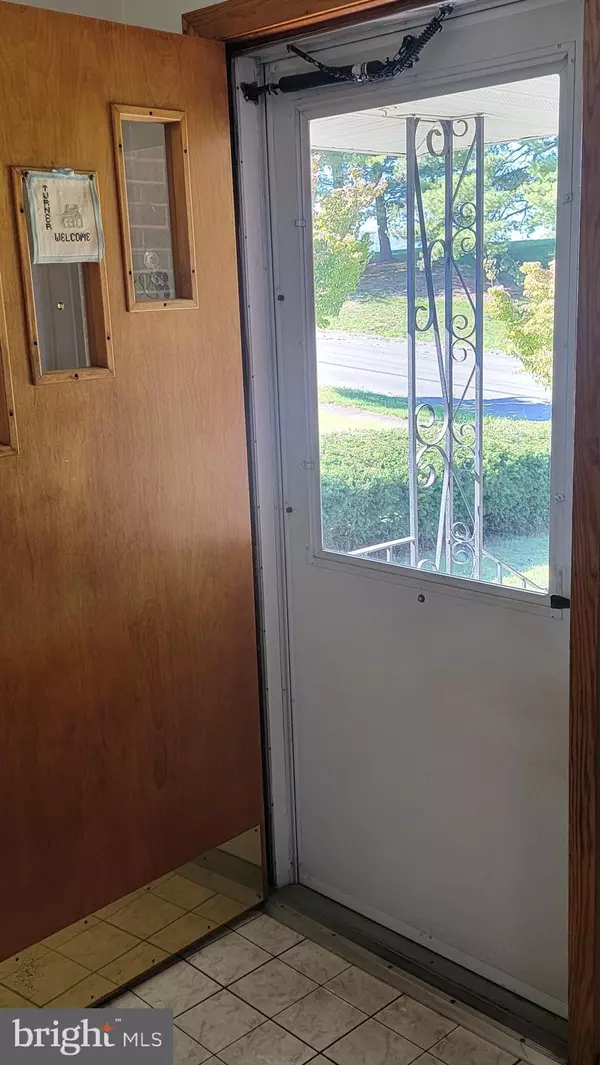$118,000
$134,900
12.5%For more information regarding the value of a property, please contact us for a free consultation.
3 Beds
1 Bath
1,492 SqFt
SOLD DATE : 01/29/2024
Key Details
Sold Price $118,000
Property Type Single Family Home
Sub Type Detached
Listing Status Sold
Purchase Type For Sale
Square Footage 1,492 sqft
Price per Sqft $79
Subdivision Mapleside
MLS Listing ID MDAL2007686
Sold Date 01/29/24
Style Ranch/Rambler
Bedrooms 3
Full Baths 1
HOA Y/N N
Abv Grd Liv Area 1,492
Originating Board BRIGHT
Year Built 1957
Annual Tax Amount $2,438
Tax Year 2023
Lot Size 9,065 Sqft
Acres 0.21
Property Description
The ideal, one owner brick rancher is now available in a great neighborhood close to all the necessary services. Three bedrooms and 1 3/4 baths, the charming home is a unique open floor plan, plenty of windows to let in the light, and has so many possibilities--all appearing to be cosmetic in nature. It has a new tin roof and a large, level lot. Main bath is definitely retro in style and would be so much fun decorating with today's touches. Second bath is located in the M. bedroom. Owner says that the home has hardwood floors throughout underneath original carpeting . Basement is large, unfinished, and open and could be made into a large family room or more depending on your needs. So, get out your favorite home magazines, pull up Pintrest on your computer and start dreaming of how very cool this lovely will be when you are finished!
Please note: there is a driveway on the left hand side of the house that is deeded to the house next door--it does not convey, however, with minimal work, a driveway to the carport can be created--there are a couple of options open (survey is available). Also, note the unique shed in the carport that was lovingly built by the family--this is a one owner home.
Location
State MD
County Allegany
Area S Cumberland - Allegany County (Mdal2)
Zoning RES
Rooms
Basement Full, Space For Rooms, Unfinished
Main Level Bedrooms 3
Interior
Interior Features Combination Dining/Living, Dining Area, Entry Level Bedroom, Floor Plan - Traditional, Kitchen - Eat-In, Kitchen - Table Space, Window Treatments, Wood Floors
Hot Water Natural Gas
Heating Forced Air
Cooling Central A/C
Equipment Dryer, Oven - Wall, Oven/Range - Electric, Refrigerator, Washer
Fireplace N
Appliance Dryer, Oven - Wall, Oven/Range - Electric, Refrigerator, Washer
Heat Source Natural Gas
Exterior
Garage Spaces 2.0
Carport Spaces 2
Fence Partially
Waterfront N
Water Access N
View Mountain
Roof Type Metal
Accessibility None
Parking Type Detached Carport, Alley
Total Parking Spaces 2
Garage N
Building
Lot Description Front Yard, Landscaping, Level, Rear Yard
Story 1
Foundation Block
Sewer Public Sewer
Water Public
Architectural Style Ranch/Rambler
Level or Stories 1
Additional Building Above Grade, Below Grade
New Construction N
Schools
School District Allegany County Public Schools
Others
Senior Community No
Tax ID 0104044002
Ownership Fee Simple
SqFt Source Assessor
Special Listing Condition Standard
Read Less Info
Want to know what your home might be worth? Contact us for a FREE valuation!

Our team is ready to help you sell your home for the highest possible price ASAP

Bought with Shauntay Weisenmiller • Mountainside Home Realty

"My job is to find and attract mastery-based agents to the office, protect the culture, and make sure everyone is happy! "







