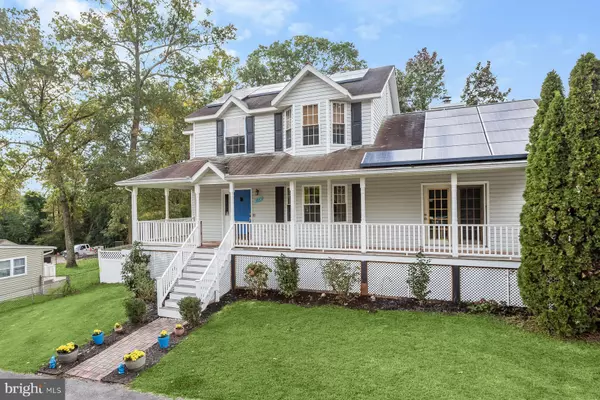$562,000
$599,900
6.3%For more information regarding the value of a property, please contact us for a free consultation.
4 Beds
3 Baths
2,494 SqFt
SOLD DATE : 02/13/2024
Key Details
Sold Price $562,000
Property Type Single Family Home
Sub Type Detached
Listing Status Sold
Purchase Type For Sale
Square Footage 2,494 sqft
Price per Sqft $225
Subdivision Thompson Farms
MLS Listing ID MDAA2072158
Sold Date 02/13/24
Style Colonial
Bedrooms 4
Full Baths 2
Half Baths 1
HOA Y/N N
Abv Grd Liv Area 1,974
Originating Board BRIGHT
Year Built 2001
Annual Tax Amount $5,087
Tax Year 2023
Lot Size 0.480 Acres
Acres 0.48
Property Description
The perfect scenario of living, working and outdoor recreation—all from the comfort of your own home! Your work and living spaces seamlessly blend with the allure of an in-ground saltwater pool, creating the perfect balance of productivity and relaxation, and not to forget the composite deck, complemented with black rails, along with a fire pit and paver patio—perfect for cozy gatherings on cooler evenings, and fully fenced in yard that wraps around the pool, offering both safety and privacy to your outdoor space. The circular driveway serves not just as a practical convenience but as a design element that enhances the overall aesthetics of the home, along with the wrap-around porch, allowing access not only to the living area, but a separate entrance off the porch to a possible in-home office or fourth bedroom boasting hardwood floors. Stepping inside, you’ll find freshly painted rooms, LVP flooring throughout most of the main level and a remodeled kitchen boasting sleek and modern cabinets that extend above the average reach, providing an abundance of storage options and efficient organization. An expansive kitchen island with loads of cabinets serves as a practical workspace for meal preparation and thoughtfully designed to accommodate stool seating for gatherings. Sliding barn doors provide entrance to a separate study or den with a cozy wood burning fireplace, and access to the main level bedroom/office. The upper level features an owner’s suite with two closets and an en-suite bath, along with two additional spacious bedrooms and full hall bath. The lower level features LVP flooring and access to the laundry area. Solar panels installed on the roof provide an eco-friendly power source, with new owners assuming the current power purchase agreement. New HVAC installed 2015 with sanitizing UV light, new well pump 2020, new composite deck 2020, in-ground cement saltwater pool in 2019, and newer washing machine and dryer.
Location
State MD
County Anne Arundel
Zoning R2
Rooms
Basement Full, Fully Finished
Main Level Bedrooms 1
Interior
Interior Features Attic, Breakfast Area, Ceiling Fan(s), Kitchen - Gourmet, Kitchen - Table Space, Recessed Lighting, Upgraded Countertops, Walk-in Closet(s), Water Treat System, Wood Floors, Combination Kitchen/Dining, Entry Level Bedroom, Family Room Off Kitchen
Hot Water Electric
Heating Forced Air
Cooling Central A/C, Ceiling Fan(s), Solar On Grid
Flooring Hardwood, Luxury Vinyl Plank, Ceramic Tile
Fireplaces Number 1
Fireplaces Type Wood, Fireplace - Glass Doors, Mantel(s)
Equipment Built-In Microwave, Dishwasher, Disposal, Dryer, Exhaust Fan, Icemaker, Oven/Range - Electric, Refrigerator, Stainless Steel Appliances, Washer
Fireplace Y
Window Features Bay/Bow
Appliance Built-In Microwave, Dishwasher, Disposal, Dryer, Exhaust Fan, Icemaker, Oven/Range - Electric, Refrigerator, Stainless Steel Appliances, Washer
Heat Source Solar, Natural Gas
Laundry Basement
Exterior
Exterior Feature Deck(s), Porch(es), Wrap Around, Patio(s)
Garage Spaces 8.0
Fence Rear, Vinyl, Wood
Pool In Ground, Saltwater, Concrete, Fenced
Waterfront N
Water Access N
Roof Type Architectural Shingle
Accessibility None
Porch Deck(s), Porch(es), Wrap Around, Patio(s)
Parking Type Driveway
Total Parking Spaces 8
Garage N
Building
Story 3
Foundation Other
Sewer Public Sewer
Water Well
Architectural Style Colonial
Level or Stories 3
Additional Building Above Grade, Below Grade
New Construction N
Schools
Elementary Schools Ridgeway
Middle Schools Old Mill Middle South
High Schools Old Mill
School District Anne Arundel County Public Schools
Others
Senior Community No
Tax ID 020481403157400
Ownership Fee Simple
SqFt Source Assessor
Special Listing Condition Third Party Approval, Bankruptcy
Read Less Info
Want to know what your home might be worth? Contact us for a FREE valuation!

Our team is ready to help you sell your home for the highest possible price ASAP

Bought with Brandon Raspberry • Redfin Corp

"My job is to find and attract mastery-based agents to the office, protect the culture, and make sure everyone is happy! "







