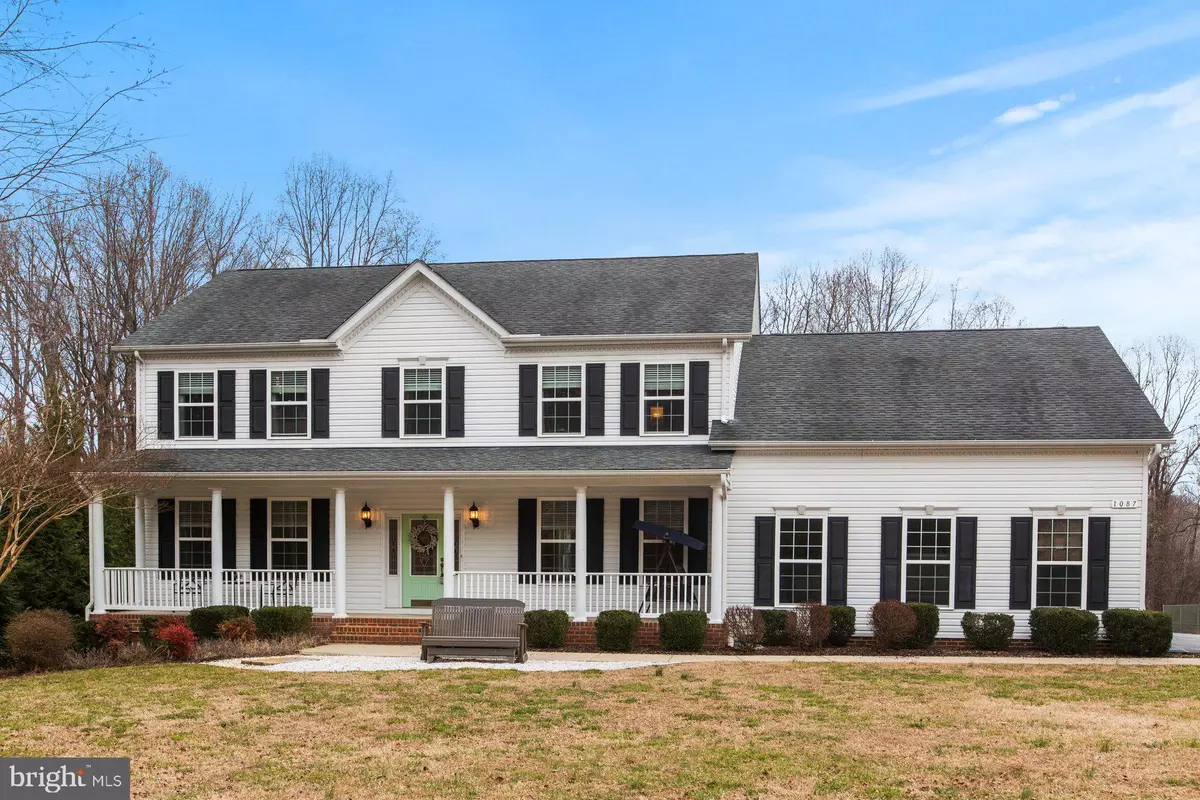$705,000
$690,000
2.2%For more information regarding the value of a property, please contact us for a free consultation.
5 Beds
4 Baths
3,854 SqFt
SOLD DATE : 02/14/2024
Key Details
Sold Price $705,000
Property Type Single Family Home
Sub Type Detached
Listing Status Sold
Purchase Type For Sale
Square Footage 3,854 sqft
Price per Sqft $182
Subdivision Farms At Hunting Creek
MLS Listing ID MDCA2014128
Sold Date 02/14/24
Style Colonial
Bedrooms 5
Full Baths 3
Half Baths 1
HOA Fees $37/ann
HOA Y/N Y
Abv Grd Liv Area 2,574
Originating Board BRIGHT
Year Built 2010
Annual Tax Amount $5,538
Tax Year 2023
Lot Size 1.060 Acres
Acres 1.06
Property Description
Welcome home to this beautiful 3 level colonial in the highly sought after neighborhood of Farms at Hunting Creek! Located in Huntingtown school zone!!! This timeless masterpiece nestled on a sprawling 1.06-acre lot boasts classic charm and modern amenities. As you step inside you are greeted by the warmth of rich wood floors that extend throughout most of the main level, creating an inviting and cohesive atmosphere. The spacious and airy open layout effortlessly accommodates both entertaining and everyday living. The heart of this home is undoubtedly the chefs kitchen, a culinary haven equipped with top of the line appliances, granite countertops, tile backsplash, tons of cabinet space, and an island that's perfect to sip your morning coffee at. Whether you're a culinary enthusiast or simply love to entertain, this kitchen is sure to impress. Off of the kitchen is a large family room with tons of natural light and a gas fireplace, perfect to relax in front of on cold winter nights. Upstairs, you'll find four generously sized bedrooms. The primary suite is a private retreat, complete with a luxurious en-suite bathroom and a huge walk in closet. The en-suite bathroom is what dreams are made up with a large soaking tub, dual vanities, and a custom tiled shower. For those who enjoy outdoor living, a spacious deck awaits, providing a perfect spot for al fresco dining, entertaining guests, or simply enjoying the beauty of the expansive backyard. The well-manicured landscaping and the vast 1.06-acre lot offer endless possibilities for outdoor recreation and relaxation. As you descend the stairs, the atmosphere changes, enveloping you in a cinematic ambiance that combines the charm of a classic theater with the comfort of a homey retreat. The focal point of this basement oasis is the raised platform at the center, ready for plush tiered seating to create a multilevel viewing experience. A meticulously crafted wet bar stands ready to cater to your cravings for snacks and drinks and features the same cabinets and counters from the kitchen. Additionally, this property features a side load three car garage, 5 bedrooms, 3.5 bathrooms, large covered front porch, freshly painted, bedroom level laundry room, kids playground equipment, a shed, fenced in back yard, and is located close to schools, parks, restaurants and shops. This house is in the Huntingtown school zone with the convenience of being in Prince Frederick. For your private showing, reach out today!
Location
State MD
County Calvert
Zoning RUR
Rooms
Basement Fully Finished, Walkout Level
Interior
Hot Water Electric
Heating Heat Pump(s)
Cooling Central A/C, Ceiling Fan(s)
Fireplaces Number 1
Fireplaces Type Gas/Propane
Fireplace Y
Heat Source Electric
Exterior
Exterior Feature Deck(s), Porch(es)
Parking Features Garage - Side Entry, Garage Door Opener, Inside Access
Garage Spaces 9.0
Water Access N
Accessibility None
Porch Deck(s), Porch(es)
Attached Garage 3
Total Parking Spaces 9
Garage Y
Building
Story 3
Foundation Concrete Perimeter
Sewer Septic Exists
Water Well
Architectural Style Colonial
Level or Stories 3
Additional Building Above Grade, Below Grade
New Construction N
Schools
Elementary Schools Calvert
Middle Schools Plum Point
High Schools Huntingtown
School District Calvert County Public Schools
Others
Senior Community No
Tax ID 0502144360
Ownership Fee Simple
SqFt Source Assessor
Acceptable Financing Cash, Conventional, FHA, USDA, VA
Listing Terms Cash, Conventional, FHA, USDA, VA
Financing Cash,Conventional,FHA,USDA,VA
Special Listing Condition Standard
Read Less Info
Want to know what your home might be worth? Contact us for a FREE valuation!

Our team is ready to help you sell your home for the highest possible price ASAP

Bought with Linda K Perry • Long & Foster Real Estate, Inc.
"My job is to find and attract mastery-based agents to the office, protect the culture, and make sure everyone is happy! "







