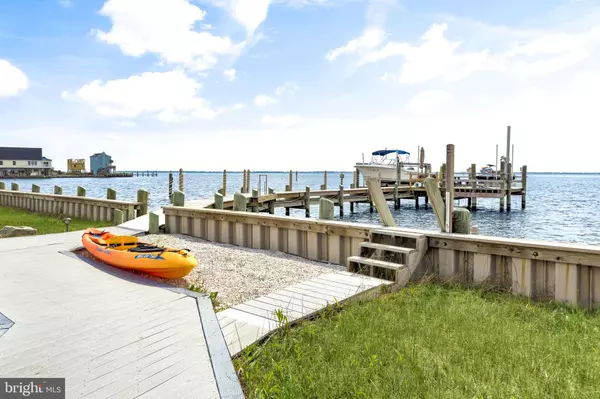$857,500
$875,000
2.0%For more information regarding the value of a property, please contact us for a free consultation.
5 Beds
4 Baths
3,355 SqFt
SOLD DATE : 02/15/2024
Key Details
Sold Price $857,500
Property Type Single Family Home
Sub Type Detached
Listing Status Sold
Purchase Type For Sale
Square Footage 3,355 sqft
Price per Sqft $255
Subdivision Captain'S Cove
MLS Listing ID VAAC2000734
Sold Date 02/15/24
Style Coastal,Contemporary
Bedrooms 5
Full Baths 4
HOA Fees $141/ann
HOA Y/N Y
Abv Grd Liv Area 3,355
Originating Board BRIGHT
Year Built 2014
Annual Tax Amount $4,817
Tax Year 2022
Lot Size 0.377 Acres
Acres 0.38
Lot Dimensions 0.00 x 0.00
Property Description
Experience Coastal Elegance in Every Detail
Prepare to be captivated by the ultimate in luxurious coastal living. This palatial waterfront residence, meticulously crafted to perfection, promises an unrivaled lifestyle defined by opulence and comfort.
Bedrooms and Baths:
This expansive haven boasts five exquisite bedrooms and four full bathrooms, ensuring privacy and comfort for all. The primary suite, a haven of indulgence, features a heated bathroom floor, a deep soaking tub, and a rain shower head with hand-held shower units for a spa-like experience.
Additional Bonus Space:
A substantial bonus room provides panoramic views, adding a dash of drama to your everyday. This versatile space is perfect for entertaining or simply indulging in the beauty of the Chincoteague Bay.
Kitchen of Your Dreams:
Your culinary desires come to life in this gourmet kitchen equipped with Jenn Aire appliances. Impeccably designed, it showcases a state-of-the-art induction stove top, a built-in microwave, and a wine cooler for connoisseurs. Smart cooking technology in the convection oven ensures your culinary creations are a work of art. You'll also find a warming oven and a RO water faucet with a full house water conditioner. The large granite countertops and spacious kitchen island provide an inviting space for cooking and entertaining. Cabinets in both the kitchen and bathrooms boast the luxury of soft-close mechanisms, with some offering convenient pull-out shelves.
Efficiency and Convenience:
This home is as smart as it is beautiful. It boasts 2-zone efficient, low-cost geothermal heating and cooling, ensuring year-round comfort while being environmentally conscious. An elevator adds convenience, and the attached 2-car garage offers ample storage.
Waterfront Paradise:
For water enthusiasts, this property is a dream come true. It features boat and jetski lifts and offers 150 approximate feet of prime Chincoteague Bay frontage. Hurricane-rated windows and slider doors provide peace of mind, while the shingle-free roof ensures long-lasting durability.
Entertainer's Delight:
Entertain with style on the expansive deck at the end of your private pier, complete with electric and water access. A custom pervious driveway adds a touch of elegance to your arrival. On cooler evenings, gather by the propane fireplace for cozy warmth.
Luxury Features Abound:
Every room offers stunning water views, whether of the bay or canal. The house is built to withstand coastal conditions, resting on 40-foot concrete pilings with steel beams. An electric vehicle charger is ready for your eco-conscious lifestyle. Beautiful floating stairs between the second and third floors and a stainless steel wire railing system on the second and third-floor decks add architectural flair. A screened porch offers a serene retreat.
Sunrise to Sunset:
A highlight of this property is the large 3-sided sunroom, ideal for watching beautiful sunrises & sunsets over Chincoteague Bay, or watching the rocket launches from the Mid Atlantic Space Port.
This is more than just a home; it's an unparalleled coastal sanctuary where luxury meets nature. Don't miss your opportunity to experience the pinnacle of waterfront living. Schedule your private showing today and immerse yourself in this extraordinary lifestyle.
Location
State VA
County Accomack
Zoning SFR
Rooms
Main Level Bedrooms 2
Interior
Interior Features Carpet, Ceiling Fan(s), Elevator, Dining Area, Entry Level Bedroom, Family Room Off Kitchen, Floor Plan - Open, Kitchen - Gourmet, Kitchen - Island, Kitchenette, Wood Floors, Wine Storage, Walk-in Closet(s), Upgraded Countertops, Soaking Tub, Recessed Lighting, Primary Bedroom - Bay Front, Primary Bath(s), Pantry
Hot Water Tankless
Heating Heat Pump(s)
Cooling Geothermal, Heat Pump(s)
Flooring Ceramic Tile, Carpet, Hardwood
Equipment Water Heater - Tankless, Water Conditioner - Owned, Energy Efficient Appliances, Stainless Steel Appliances, Washer/Dryer Stacked
Fireplace N
Window Features Energy Efficient,Storm,Insulated
Appliance Water Heater - Tankless, Water Conditioner - Owned, Energy Efficient Appliances, Stainless Steel Appliances, Washer/Dryer Stacked
Heat Source Geo-thermal
Laundry Upper Floor, Main Floor
Exterior
Exterior Feature Deck(s), Porch(es), Screened
Garage Additional Storage Area, Garage - Front Entry
Garage Spaces 2.0
Amenities Available Tot Lots/Playground, Tennis Courts, Water/Lake Privileges, Swimming Pool, Recreational Center, Pier/Dock, Marina/Marina Club, Golf Course, Golf Club, Fitness Center, Community Center, Common Grounds, Boat Ramp, Boat Dock/Slip
Waterfront Y
Waterfront Description Private Dock Site
Water Access Y
View Bay, Harbor, Marina, Panoramic
Roof Type Metal
Accessibility Elevator, Other
Porch Deck(s), Porch(es), Screened
Parking Type Attached Garage, Driveway
Attached Garage 2
Total Parking Spaces 2
Garage Y
Building
Lot Description Fishing Available, Flood Plain, Landscaping, Level, Open
Story 3
Foundation Pillar/Post/Pier
Sewer Grinder Pump, Private Sewer
Water Community
Architectural Style Coastal, Contemporary
Level or Stories 3
Additional Building Above Grade, Below Grade
Structure Type Dry Wall,Vaulted Ceilings
New Construction N
Schools
School District Accomack County Public Schools
Others
Senior Community No
Tax ID 005-A3-01-00-1293-00
Ownership Fee Simple
SqFt Source Assessor
Special Listing Condition Standard
Read Less Info
Want to know what your home might be worth? Contact us for a FREE valuation!

Our team is ready to help you sell your home for the highest possible price ASAP

Bought with Meghan Oliver Clarkson • Long & Foster Real Estate, Inc.

"My job is to find and attract mastery-based agents to the office, protect the culture, and make sure everyone is happy! "







