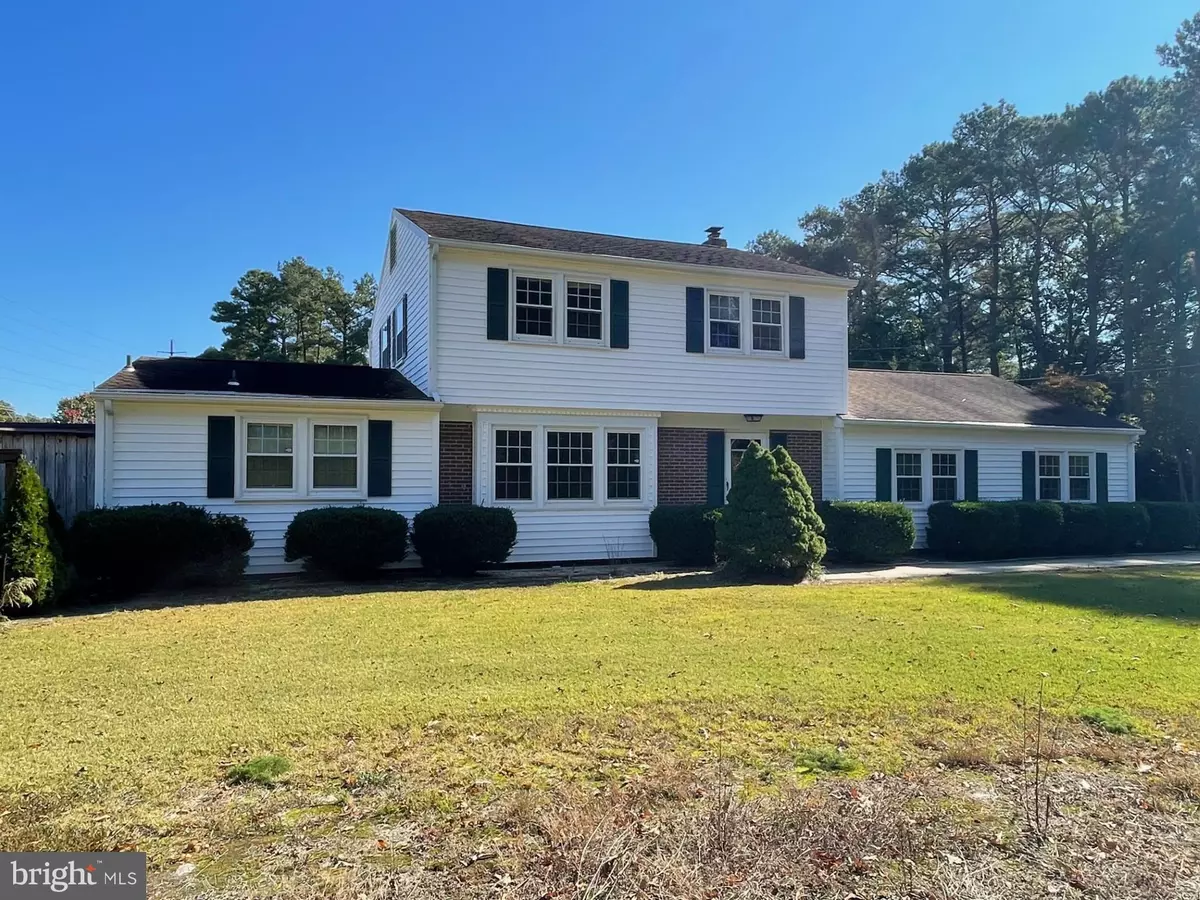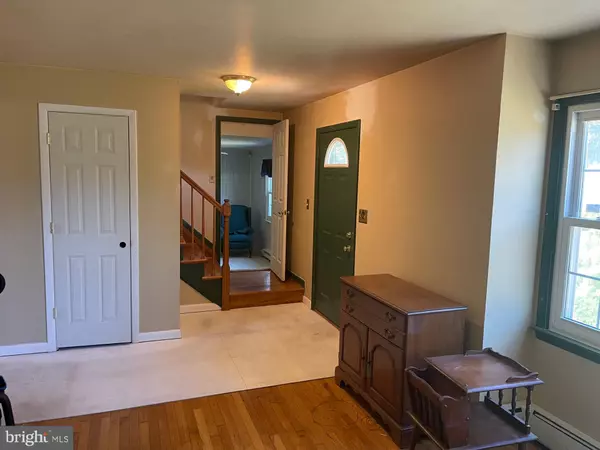$267,500
$259,900
2.9%For more information regarding the value of a property, please contact us for a free consultation.
4 Beds
3 Baths
2,443 SqFt
SOLD DATE : 02/16/2024
Key Details
Sold Price $267,500
Property Type Single Family Home
Sub Type Detached
Listing Status Sold
Purchase Type For Sale
Square Footage 2,443 sqft
Price per Sqft $109
Subdivision Poets Colony
MLS Listing ID MDWC2011374
Sold Date 02/16/24
Style Dwelling w/Separate Living Area
Bedrooms 4
Full Baths 2
Half Baths 1
HOA Y/N N
Abv Grd Liv Area 2,443
Originating Board BRIGHT
Year Built 1964
Annual Tax Amount $1,826
Tax Year 2023
Lot Size 0.585 Acres
Acres 0.59
Property Description
Poets Colony 4+ Bedroom home offers 2.5 baths, abundant garage, storage and bonus room space all located on a large-corner lot. Bring you paintbrush and fresh decor to make this your beautiful new home. Included in the square footage of the home is a private suite with full amenities. Tour Poets Colony and envision this as your new Happy Place, so conveniently located to everything the Salisbury area has to offer. The assessors sqft appears to include attached garage space and workshop area heated via wood-stove. There is additional heated shop space in the detached garage.
**Agents, please read agent comments for showing information and additional details to share with your client.**
Also available is a separate-neighboring 12,942 sqft building lot known as 1715 Masefield Circle. This separate lot, is valued at an additional $39,900. The lot is located within the city-limits of Salisbury(water&sewer) and is sold separately, offered 1st to the buyer of 1913 Kipling Circle.
Location
State MD
County Wicomico
Area Wicomico Northwest (23-01)
Zoning R20
Direction West
Rooms
Main Level Bedrooms 2
Interior
Interior Features Attic, Combination Kitchen/Dining, Floor Plan - Traditional, Primary Bath(s)
Hot Water Oil
Heating Baseboard - Hot Water
Cooling Wall Unit
Flooring Hardwood, Vinyl
Equipment Dishwasher, Dryer, Refrigerator, Stove, Washer
Furnishings No
Fireplace N
Window Features Insulated
Appliance Dishwasher, Dryer, Refrigerator, Stove, Washer
Heat Source Oil
Exterior
Garage Additional Storage Area
Garage Spaces 7.0
Fence Wood
Utilities Available Electric Available
Waterfront N
Water Access N
Roof Type Shingle
Street Surface Paved
Accessibility None
Road Frontage City/County
Parking Type Detached Garage, Driveway, Attached Garage
Attached Garage 1
Total Parking Spaces 7
Garage Y
Building
Lot Description Cleared, Partly Wooded
Story 2
Foundation Block
Sewer Septic Exists
Water Private, Well
Architectural Style Dwelling w/Separate Living Area
Level or Stories 2
Additional Building Above Grade, Below Grade
Structure Type Dry Wall
New Construction N
Schools
School District Wicomico County Public Schools
Others
Senior Community No
Tax ID 2309026452
Ownership Fee Simple
SqFt Source Assessor
Acceptable Financing Conventional, Other
Listing Terms Conventional, Other
Financing Conventional,Other
Special Listing Condition Standard
Read Less Info
Want to know what your home might be worth? Contact us for a FREE valuation!

Our team is ready to help you sell your home for the highest possible price ASAP

Bought with Dustin Oldfather • Compass

"My job is to find and attract mastery-based agents to the office, protect the culture, and make sure everyone is happy! "







