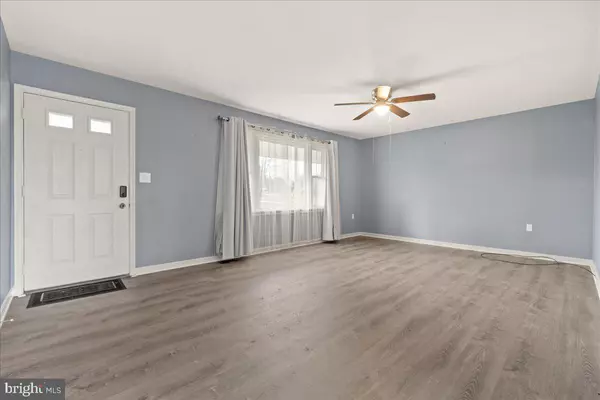$469,900
$469,900
For more information regarding the value of a property, please contact us for a free consultation.
3 Beds
2 Baths
1,232 SqFt
SOLD DATE : 03/14/2024
Key Details
Sold Price $469,900
Property Type Single Family Home
Sub Type Detached
Listing Status Sold
Purchase Type For Sale
Square Footage 1,232 sqft
Price per Sqft $381
Subdivision Silver Maple Estates
MLS Listing ID MDFR2044158
Sold Date 03/14/24
Style Ranch/Rambler
Bedrooms 3
Full Baths 2
HOA Y/N N
Abv Grd Liv Area 1,232
Originating Board BRIGHT
Year Built 1986
Annual Tax Amount $3,714
Tax Year 2023
Lot Size 1.330 Acres
Acres 1.33
Property Description
Welcome to your dream home! This charming ranch-style residence situated on 1.33 acres offers the perfect blend of comfort and tranquility. With 3 bedrooms and 2 full baths, this well maintained property is ready to welcome you home. Most recent updates include the roof, HVAC, windows, both bathrooms and most applicances. Step inside and discover a warm and inviting atmosphere with mostly new flooring on the main level, providing a modern touch to the classic ranch design. The heart of the home is the spacious kitchen with adjoining dining area making meal preparation a joy and entertaining a breeze. The thoughtful layout extends to a partially finished basement, offering endless possibilities for additional living space. A rough-in for an extra bathroom provides the convenience and flexibility to customize the space according to your needs. One of the highlights of this home is the expansive deck, where you can unwind and enjoy picturesque views of the large backyard. Whether you're hosting gatherings or simply sipping your morning coffee, this deck is a perfect retreat. This property provides ample space for outdoor activities, gardening, or creating your own private oasis. Imagine the possibilities!
Don't miss the chance to make this ranch-style haven yours. Schedule a viewing today and experience the comfort, convenience, and serenity this home has to offer.
Location
State MD
County Frederick
Zoning R1
Rooms
Basement Connecting Stairway, Full, Interior Access, Outside Entrance, Walkout Level
Main Level Bedrooms 3
Interior
Hot Water Electric
Heating Heat Pump(s)
Cooling Heat Pump(s)
Equipment Dishwasher, Dryer, Oven/Range - Electric, Range Hood, Refrigerator, Washer, Water Heater
Fireplace N
Appliance Dishwasher, Dryer, Oven/Range - Electric, Range Hood, Refrigerator, Washer, Water Heater
Heat Source Electric
Exterior
Water Access N
Roof Type Architectural Shingle
Accessibility None
Garage N
Building
Story 2
Foundation Other
Sewer Private Septic Tank
Water Well
Architectural Style Ranch/Rambler
Level or Stories 2
Additional Building Above Grade, Below Grade
New Construction N
Schools
School District Frederick County Public Schools
Others
Senior Community No
Tax ID 1109267271
Ownership Fee Simple
SqFt Source Assessor
Acceptable Financing Cash, Conventional, FHA, VA
Listing Terms Cash, Conventional, FHA, VA
Financing Cash,Conventional,FHA,VA
Special Listing Condition Standard
Read Less Info
Want to know what your home might be worth? Contact us for a FREE valuation!

Our team is ready to help you sell your home for the highest possible price ASAP

Bought with Patricia A Smith • Charis Realty Group
"My job is to find and attract mastery-based agents to the office, protect the culture, and make sure everyone is happy! "







