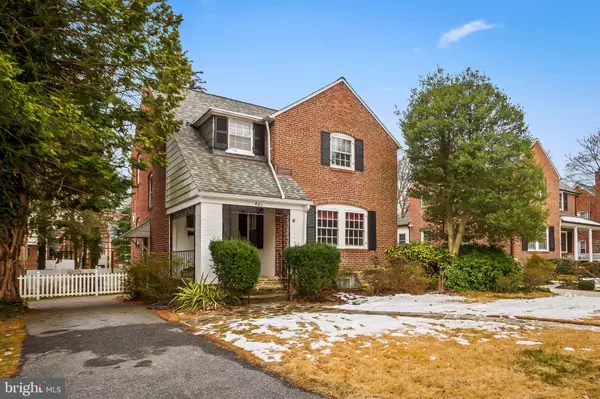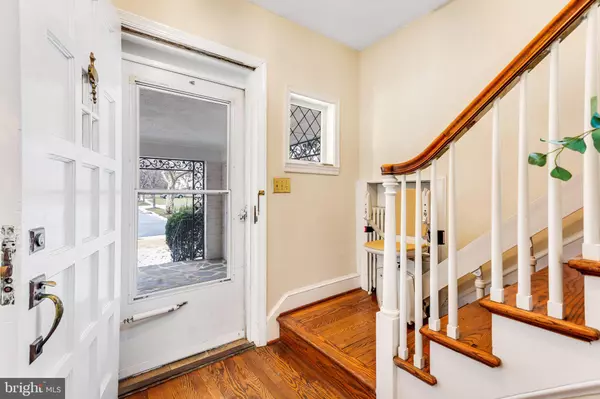$576,000
$480,000
20.0%For more information regarding the value of a property, please contact us for a free consultation.
3 Beds
2 Baths
2,044 SqFt
SOLD DATE : 03/20/2024
Key Details
Sold Price $576,000
Property Type Single Family Home
Sub Type Detached
Listing Status Sold
Purchase Type For Sale
Square Footage 2,044 sqft
Price per Sqft $281
Subdivision Stoneleigh
MLS Listing ID MDBC2089456
Sold Date 03/20/24
Style Colonial
Bedrooms 3
Full Baths 1
Half Baths 1
HOA Y/N N
Abv Grd Liv Area 1,680
Originating Board BRIGHT
Year Built 1935
Annual Tax Amount $4,992
Tax Year 2023
Lot Size 6,250 Sqft
Acres 0.14
Property Description
Offer deadline 5 pm Saturday March 2. Opportunity abounds in Stoneleigh. 621 Kingston has not been on the market in decades and this is your chance to customize a home to your needs and wishes. With some elbow grease, DIY projects, and a good contractor, you can make 621 Kingston the home of your dreams. Oozing with charm, the covered front porch offers a secluded spot for morning coffee. Many years ago, the wall was removed between the living and dining rooms and the fireplace was moved to the exterior wall. This pre-dates my sellers. The family room above the garage was added at about the same time, again pre-dating my sellers. Fall in love with the original kitchen cabinetry including a built-in bench --DO NOT TRY TO MOVE THE TABLE OR BENCH. They retract into the wall but please don't try. Upstairs find three bedrooms and a full bath. The lower level is finished with a ceiling and flooring as well as a half bath. The garage is large enough for a car and also makes for great storage. Out back, the covered patio offers a perfect area for summer dinners. Fenced yard.
Location
State MD
County Baltimore
Zoning R
Rooms
Other Rooms Living Room, Dining Room, Primary Bedroom, Bedroom 2, Bedroom 3, Kitchen, Family Room, Foyer, Laundry, Full Bath, Half Bath
Basement Drain, Drainage System, Full, Improved, Shelving, Side Entrance, Connecting Stairway, Daylight, Partial
Interior
Interior Features Attic, Built-Ins, Carpet, Ceiling Fan(s), Dining Area, Family Room Off Kitchen, Floor Plan - Open, Floor Plan - Traditional, Formal/Separate Dining Room, Kitchen - Eat-In, Pantry, Window Treatments, Wood Floors, Other
Hot Water Natural Gas
Heating Radiator
Cooling Window Unit(s)
Flooring Hardwood, Tile/Brick
Fireplaces Number 2
Fireplaces Type Non-Functioning, Other
Equipment Dryer, Oven/Range - Gas, Refrigerator, Washer, Water Heater
Fireplace Y
Window Features Screens,Storm,Wood Frame
Appliance Dryer, Oven/Range - Gas, Refrigerator, Washer, Water Heater
Heat Source Natural Gas
Laundry Dryer In Unit, Has Laundry, Hookup, Lower Floor, Washer In Unit
Exterior
Exterior Feature Patio(s), Porch(es)
Parking Features Garage - Side Entry
Garage Spaces 6.0
Fence Fully
Utilities Available Above Ground
Water Access N
Roof Type Architectural Shingle
Accessibility Chairlift
Porch Patio(s), Porch(es)
Road Frontage City/County
Attached Garage 1
Total Parking Spaces 6
Garage Y
Building
Lot Description Landscaping, Level
Story 3
Foundation Stone
Sewer Public Sewer
Water Public
Architectural Style Colonial
Level or Stories 3
Additional Building Above Grade, Below Grade
Structure Type Plaster Walls
New Construction N
Schools
Elementary Schools Stoneleigh
Middle Schools Dumbarton
High Schools Towson
School District Baltimore County Public Schools
Others
Senior Community No
Tax ID 04090918100540
Ownership Fee Simple
SqFt Source Assessor
Special Listing Condition Standard
Read Less Info
Want to know what your home might be worth? Contact us for a FREE valuation!

Our team is ready to help you sell your home for the highest possible price ASAP

Bought with Mark Richa • Cummings & Co. Realtors
"My job is to find and attract mastery-based agents to the office, protect the culture, and make sure everyone is happy! "







